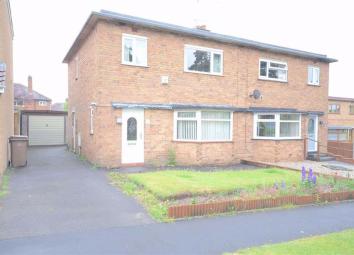Semi-detached house for sale in Stone ST15, 3 Bedroom
Quick Summary
- Property Type:
- Semi-detached house
- Status:
- For sale
- Price
- £ 135,000
- Beds:
- 3
- Baths:
- 1
- Recepts:
- 2
- County
- Staffordshire
- Town
- Stone
- Outcode
- ST15
- Location
- St. Vincent Road, Stone ST15
- Marketed By:
- Tinsley Garner Ltd
- Posted
- 2024-04-03
- ST15 Rating:
- More Info?
- Please contact Tinsley Garner Ltd on 01785 719305 or Request Details
Property Description
What we refer to in the trade as a 'doer-upper'. This mature semi-detached house originates from the 1940s and whilst it has a few concessions to twenty-first century living in the form of double glazed windows and doors it is fair to say the house is in need of extensive updating and improvement. That said, it has oodles of potential and is in a great spot in this popular part of town right at the top of St Vincent Road, set well back from the road with off road parking and a garage together with good size gardens front & rear. A rare find in this day and age, form an orderly queue please!
Entrance Hall
Upvc part glazed front door. Stairs to the first floor landing. Storage heater.
Lounge (4.32 x 4.00m (14'2" x 13'1"))
Good size sitting room with bay window to the front of the house. Chimney breast with tiled fireplace and hearth. Gas fire. Storage heater.
Dining Room (3.65 x 3.42m (12'0" x 11'3"))
Window to the rear of the house overlooking the garden. Chimney breast with tiled fireplace and hearth. Storage heater.
Kitchen (2.41 x 4.95m (7'11" x 16'3"))
Window to the rear of the house & upvc door to the side. Stainless steel sink unit. Pantry cupboard.
Landing
Bedroom 1 (3.67 x 2.95m (12'0" x 9'8"))
Double bedroom with window to the front of the house. Storage heater.
Bedroom 2 (3.59 x 3.52m (11'9" x 11'7"))
Double bedroom with window to the rear of the house. Storage heater.
Bedroom 3 (2.57 x 2.57m (8'5" x 8'5"))
Window to front of the house. Radiator.
Bathroom
Suite comprising: Bath, pedestal wash basin & WC. Window to the rear of the house.
Outside
Driveway parking for two leading to a detached single garage of pre-cast construction with up and over door. Lawn gardens front and rear with well stocked borders featuring a variety of shrubs and flowers.
General Information
Services: Mains gas, water, electricity & drainage. Electric storage heaters
Council Tax Band B
Viewing by appointment
For sale by private treaty, subject to contract.
Vacant possession on completion.
You may download, store and use the material for your own personal use and research. You may not republish, retransmit, redistribute or otherwise make the material available to any party or make the same available on any website, online service or bulletin board of your own or of any other party or make the same available in hard copy or in any other media without the website owner's express prior written consent. The website owner's copyright must remain on all reproductions of material taken from this website.
Property Location
Marketed by Tinsley Garner Ltd
Disclaimer Property descriptions and related information displayed on this page are marketing materials provided by Tinsley Garner Ltd. estateagents365.uk does not warrant or accept any responsibility for the accuracy or completeness of the property descriptions or related information provided here and they do not constitute property particulars. Please contact Tinsley Garner Ltd for full details and further information.

