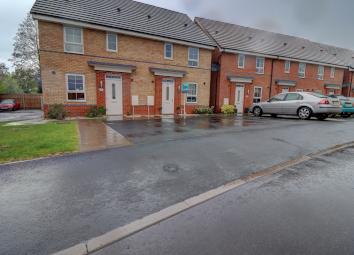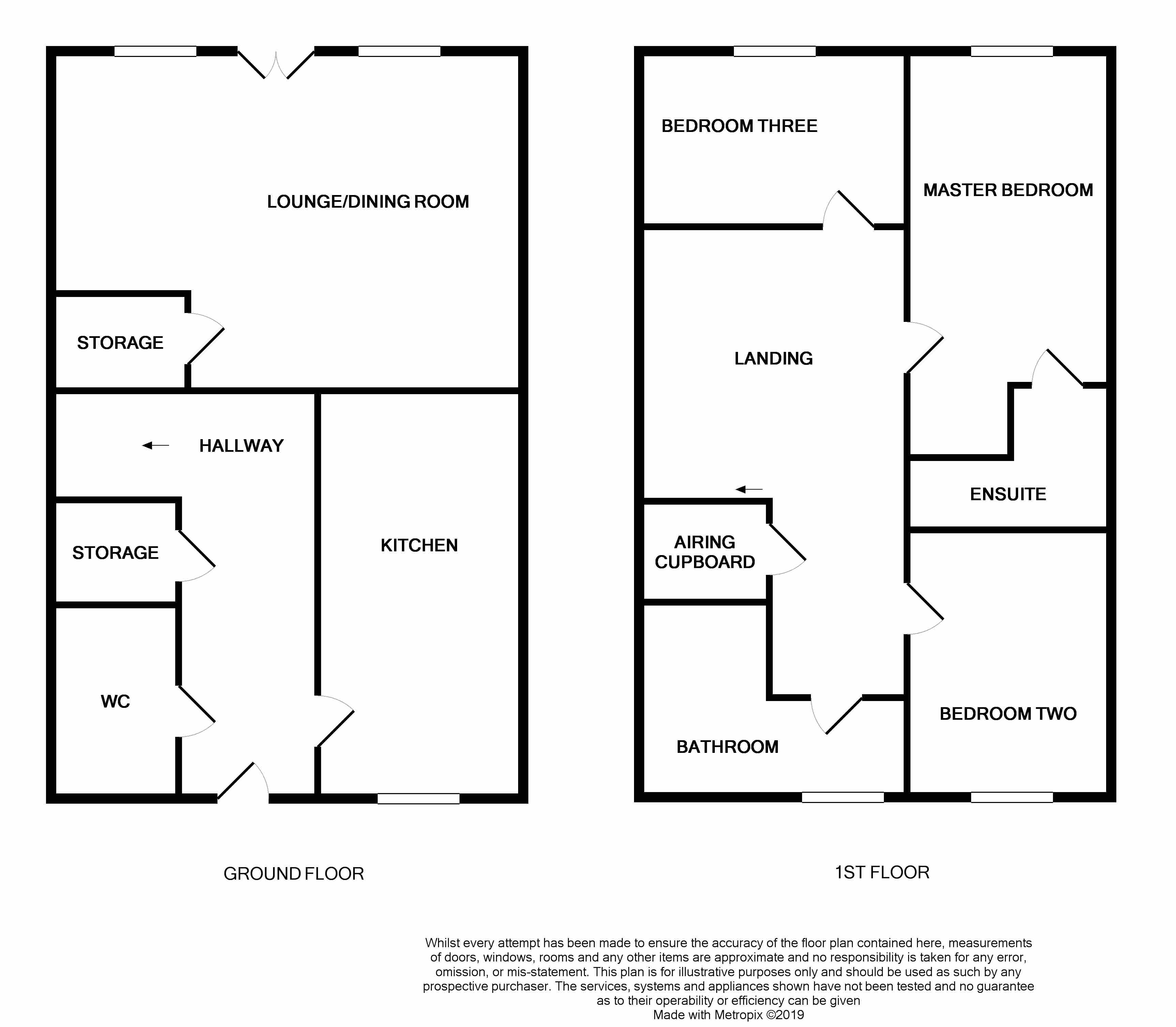Semi-detached house for sale in Stone ST15, 3 Bedroom
Quick Summary
- Property Type:
- Semi-detached house
- Status:
- For sale
- Price
- £ 185,000
- Beds:
- 3
- Baths:
- 3
- Recepts:
- 1
- County
- Staffordshire
- Town
- Stone
- Outcode
- ST15
- Location
- Buttermere Close, Yarnfield, Stone ST15
- Marketed By:
- YOPA
- Posted
- 2024-04-28
- ST15 Rating:
- More Info?
- Please contact YOPA on 01322 584475 or Request Details
Property Description
Yopa are proud to present this three bedroom, semi detached property on the sought after road, Buttermere Close in Yarnfield, Stone. You will not be left disappointed after viewing this 'absolutely fabulous' property It offers spacious living accommodation by way of a lounge diner with patio doors leading onto a landscaped rear garden, fully fitted kitchen with built in oven and hob, ground floor WC and off road parking with lots of storage to ground floor. Three good sized bedrooms, master having en suite, family bathroom and storage by way of an airing cupboard. With one owner from new, the property has been well decorated and would make a great family or starter home. Viewings are a must as needs to be seen to be appreciated. Seeing is believing! It feels like home immediately! G
Ground floor
Hallway 3.0ft x 12.1ft; Double glazed door to front elevation. Radiator. Fitted carpet
Ground Floor WC 5.0ft x 3.0ft; Pedestal wash hand basin. Low level WC. Radiator. Vinyl flooring
Storage Room 2.0ft x 3.0ft; Fitted carpet
Kitchen / Dining Room 8.0ft x 12.0ft; Double glazed window to front elevation. Range of matching wall and base units incorporating sink and drainer with roll top work surfaces. Built in gas hob, electric oven and extractor over. Plumbing for washing machine. Tiled splash backs. Vinyl flooring
Lounge / Dining Room 15.0ft x 14.1ft x 11.0ft; Double glazed patio doors and windows to rear elevation. Radiator. Fitted carpet. Access to storage
First floor
Landing 6.0ft x 12.0ft; Fitted carpet. Access to bedrooms, bathroom, airing cupboard and loft space
Master Bedroom 13.0ft x 8.0ft; Double glazed window to rear elevation. Radiator. Fitted carpet
En Suite 2.0ft x 4.0ft; Standing shower. Pedestal wash hand basin. Low level WC. Extractor to wall. Radiator. Vinyl flooring
Bedroom Two 10.0ft x 8.0ft; Double glazed window to front elevation. Radiator. Fitted carpet
Bedroom Three 6.0ft x 8.1ft; Double glazed window to rear elevation. Radiator. Fitted carpet
Family Bathroom 6.0ft x 7.1ft x 5.0ft; Double glazed window to front elevation. Panel bath. Pedestal wash hand basin. Low level WC. Radiator. Vinyl flooring
Exterior
To the front of the property the driveway provides off road parking for two vehicles. The rear of the property offers a landscaped garden with lawn with decked area, enclosed by fencing. Shed for storage and gate giving access to the front of the property
EPC Band - B
Property Location
Marketed by YOPA
Disclaimer Property descriptions and related information displayed on this page are marketing materials provided by YOPA. estateagents365.uk does not warrant or accept any responsibility for the accuracy or completeness of the property descriptions or related information provided here and they do not constitute property particulars. Please contact YOPA for full details and further information.


