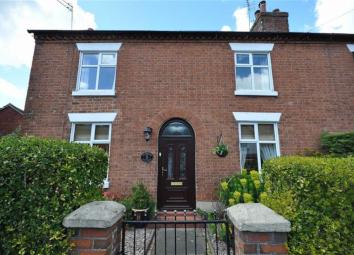Semi-detached house for sale in Stone ST15, 2 Bedroom
Quick Summary
- Property Type:
- Semi-detached house
- Status:
- For sale
- Price
- £ 199,950
- Beds:
- 2
- Baths:
- 1
- Recepts:
- 2
- County
- Staffordshire
- Town
- Stone
- Outcode
- ST15
- Location
- Millers Gate, Stone ST15
- Marketed By:
- Tinsley Garner Ltd
- Posted
- 2024-04-28
- ST15 Rating:
- More Info?
- Please contact Tinsley Garner Ltd on 01785 719305 or Request Details
Property Description
Simply gorgeous...A delightful double fronted period end terraced Cottage full of character & located within easy strolling distance of Stone town centre. Beautifully presented throughout with accommodation comprising: Small entrance hall, living room, dining room, kitchen, two bedrooms & bathroom. Benefitting from two reception room inset stoves, Upvc double glazing throughout, combi gas central heating system, large rear garden with private access providing off road parking.
Seeing is believing - One not to be missed!
Entrance
Upvc part double glazed front door with window light over opens to the hallway with quarry tile floor.
Access to the living room, dining room & first floor stairs.
Living Room (5.81m x 3.33m max (19'1" x 10'11" max))
A lovely light & airy reception room offering feature inset gas fired stove with oak mantle & quarry tile hearth, Upvc double glazed window to the front aspect, wall light, radiator, TV connection, carpet & Upvc double glazed French doors to the rear patio.
Dining Room (3.66m x 3.34m max (12'0" x 10'11" max))
With inset wood burning stove, timber mantle & quarry tile hearth, Upvc double glazed window to the front aspect, central heating thermostat & quarry tile floor. Archway to kitchen.
Kitchen (5.37m x 1.72m max (17'7" x 5'8" max))
A farmhouse style kitchen fitted with waxed pine floor & wall units, block oak effect work surfaces, inset stainless steel 1½ bowl sink & drainer with chrome mixer tap, tiled splash-backs, Upvc double glazed window & door to the rear garden, recessed ceiling lighting, quarry tile floor & under stairs larder cupboard. Offering gas range cooker with tiled splash-back, plumbing for dishwasher & washing machine. Wall mounted Heatline gas combi central heating boiler.
First Floor
Stairs & Landing
With carpet throughout & latch doors to both bedrooms & bathroom.
Bedroom One (3.66m x 3.67m max (12'0" x 12'0" max))
Offering ornate cast iron fire surround, ceiling coving, Upvc double glazed window to the front elevation & carpet.
Bedroom Two (3.66m x 3.35m max (12'0" x 11'0" max))
With Upvc double glazed window to the front aspect, ceiling coving, storage cupboard, TV connection & carpet.
Bathroom (3.17m x 1.71m max (10'5" x 5'7" max))
Fitted with a white suite comprising: Standard bath & panel with Victorian style chrome mixer tap, pedestal wash hand basin with chrome taps, WC & 1200mm walk-in shower enclosure withs mains fed thermostatic shower system. Upvc obscure double glazed window to the rear elevation, half panelled & part tiled walls, radiator, recessed ceiling lighting & vinyl floorings.
Outside
Front
The Cottage is approached via a wrought iron gate & pathway to the front door with coach light. The front garden has mature hedgerows, pebbled beds, large flower bed & planted borders. There is side access to the rear of the property via a wooden gate & pathway.
Rear
The generous size rear garden & mainly block paved with two sheds, summer house, flower bed, timber fence panelling & water connection. Note that the grass shown within the photograph(s) is artificial, there is block paving beneath which provides a parking area with private access via double wooden doors & separate gate off Old Road.
General Information
For sale by private treaty, subject to contract.
Vacant possession on completion.
Services
Mains gas, water, electricity & drainage.
Gas fired central heating.
Viewings
Strictly by appointment via the agent.
You may download, store and use the material for your own personal use and research. You may not republish, retransmit, redistribute or otherwise make the material available to any party or make the same available on any website, online service or bulletin board of your own or of any other party or make the same available in hard copy or in any other media without the website owner's express prior written consent. The website owner's copyright must remain on all reproductions of material taken from this website.
Property Location
Marketed by Tinsley Garner Ltd
Disclaimer Property descriptions and related information displayed on this page are marketing materials provided by Tinsley Garner Ltd. estateagents365.uk does not warrant or accept any responsibility for the accuracy or completeness of the property descriptions or related information provided here and they do not constitute property particulars. Please contact Tinsley Garner Ltd for full details and further information.


