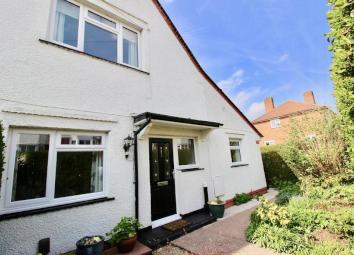Semi-detached house for sale in Stone ST15, 3 Bedroom
Quick Summary
- Property Type:
- Semi-detached house
- Status:
- For sale
- Price
- £ 225,000
- Beds:
- 3
- County
- Staffordshire
- Town
- Stone
- Outcode
- ST15
- Location
- Meaford Avenue, Stone, Staffordshire ST15
- Marketed By:
- Austin & Roe Independent Estate Agent
- Posted
- 2024-04-28
- ST15 Rating:
- More Info?
- Please contact Austin & Roe Independent Estate Agent on 01785 292807 or Request Details
Property Description
Austin & Roe have great pleasure in offering for sale this three Bedroom End Terrace property with garage.
The property briefly consist Entrance Hallway with stairs rising to floor above, Dining Room, Kitchen/Breakfast Room, and Lounge on the Ground Floor. On the second floor are three Bedrooms and the Family Bathroom.
The Front garden has a gate into the front garden and path way up to the front door that runs across the front of the house. There is a fully enclosed rear garden laid mainly to lawn with flower and shrub borders. There is a path to a gate in the side for access to the garage.
From our office cross Granville Square and turn right into station Road cross the railway line and turn left into Berkeley Street continue to the end which is Meaford Avenue.
Ground Floor
Entrance Hallway
9' 1'' x 3' 2'' (2.78m x 0.97m) The property is accessed via a Black Composite front door with two glazed panels into a welcoming Entrance hall with archway into the Dining Room and stairs to the floor above and a doorway into the kitchen, the decor is neutral and there are ceramic wood effect floor tiles.
Dining Room
12' 9'' x 10' 1'' (3.91m x 3.08m) The Dining Room is accessed via the Entrance hallway through a large arch-way, the decor is neutral and the flooring is wood effect ceramic tiles. There is a front facing double glazed window and a central light fitting.
Lounge
20' 0'' x 13' 10'' (6.11m x 4.24m) The spacious Lounge is decorated white with a pale green walls, there is a beige fitted carpet and a double glazed bow window onto the front aspect. There is a feature white painted wooden fireplace with black leaded grate and attractive tiled surround and tiled hearth, this is a working fireplace.
Kitchen/Diner
17' 0'' x 10' 5'' (5.2m x 3.19m) The Kitchen/Diner is decorated in a fairly neutral colour, there are two pendant light fittings to the ceiling a double glazed UPVC window over the sink unit and UPVC wood effect double doors onto the rear garden patio area. The flooring is wood effect ceramic tiles. The kitchen benefits from a selection of cream wall mounted and base units with black granite effect worktops inset with a stainless steel sink, drainer and mixer tap, there is also a stainless steel gas hob with stainless steel back plate, extractor hood above and an electric double oven below. The splashbacks are black tiled. There is a bank of tall cupboards at the end of the kitchen that house the built in fridge and freezer, inbuilt washing machine and dishwasher and floor level plinth heater also space in front of the double doors for a small breakfast table.
Guest Cloakroom
The guest cloakroom is situated in the open hallway next to the Lounge and comprises a white wash hand basin and a low-level WC.
First Floor
Stairs and Landing
7' 6'' x 3' 3'' (2.3m x 1m) The stairs to the first floor have a dado rail, neutral decor and fitted carpet up to the landing with doors off to the three bedrooms and the family bathroom.
First Bedroom
12' 11'' x 11' 1'' (3.95m x 3.38m) The First Double Bedroom is decorated in white with neutral fitted carpet and a side facing double glazed UPVC window with radiator fitted beneath.
Second Bedroom
13' 4'' x 9' 6'' (4.08m x 2.92m) The Second Double Bedroom is painted in grey, has a neutral fitted carpet, a single pendant light fitting and a double glazed front facing window with radiator fitted beneath.
Third Bedroom
10' 2'' x 9' 0'' (3.1m x 2.76m) The Third Bedroom is a single with white walls, neutral fitted carpet, a single light fitting and a rear facing double glazed UPVC window with wall mounted radiator beneath.
Family Bathroom
7' 4'' x 6' 9'' (2.26m x 2.06m) The family bathroom has grey walls with white tiled splash backs and around the bath to ceiling level. There are cream ceramic tiles to floor, a heated towel rail, the ceiling has recessed spotlights and a white UPVC double glazed window with obscured glass onto the rear aspect. The white suite comprises a bath with mains shower and a glass screen, a pedestal wash hand basin and a low-level WC.
Exterior
Outside Area
The property is entered via a wrought iron gate down a front path with garden to each side, the garden is mainly laid to lawn with flower borders there is a path to the side of the house to the enclosed rear garden. There is a privet hedge around the entire garden giving privacy, with a gate in the side of the hedge giving access to the garage at the bottom of the garden. The rear garden is very attractive with mature plants and shrubs. There is a single garage with a door into the garden as well as being accessed from the road at the side.
Property Location
Marketed by Austin & Roe Independent Estate Agent
Disclaimer Property descriptions and related information displayed on this page are marketing materials provided by Austin & Roe Independent Estate Agent. estateagents365.uk does not warrant or accept any responsibility for the accuracy or completeness of the property descriptions or related information provided here and they do not constitute property particulars. Please contact Austin & Roe Independent Estate Agent for full details and further information.


