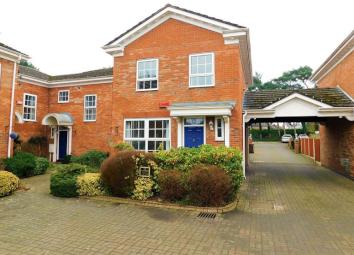Semi-detached house for sale in Stone ST15, 3 Bedroom
Quick Summary
- Property Type:
- Semi-detached house
- Status:
- For sale
- Price
- £ 210,000
- Beds:
- 3
- Baths:
- 2
- Recepts:
- 2
- County
- Staffordshire
- Town
- Stone
- Outcode
- ST15
- Location
- Brookfield Court, Stone ST15
- Marketed By:
- Dourish & Day
- Posted
- 2024-04-26
- ST15 Rating:
- More Info?
- Please contact Dourish & Day on 01785 292729 or Request Details
Property Description
Sitting on a highly desirable development, this property may require some modernisation but sitting in a peaceful yet accessible spot like this it is sure to be popular! The property comprises an entrance hall with guest wc off and boasts open plan accommodation to the ground floor which includes a large living room opening through to a spacious dining room area with kitchen off. Upstairs are three bedrooms with the master benefiting from having its own en-suite facilities and wardrobe. There is also a first floor bathroom whilst outside the property sits on a low maintenance plot with large patio and lawned garden. Beyond the garden, the property benefits from backing on to a brook where there is allocated parking on the other side in a block paved courtyard with ample visitors parking. This property is sure to be popular so don't miss out and book in your viewing today.
Entrance Hall
A front facing exterior door opens to an entrance hall which is fitted with a radiator and ceiling coving.
Guest WC
The guest wc is fitted with an integrated low level flush wc and a wall mounted wash hand basin whilst there is also a radiator and a front facing UPVC double glazed window.
Living Area (16' 7'' x 12' 4''(max) (5.05m x 3.75m(max)))
The property benefits from having a large living room with front facing UPVC double glazed window and an electric fire sitting in a marble fire surround with matching hearth beneath. There is ceiling coving, a radiator and tv point whilst a staircase leads up to the first floor accommodation housing a useful under stairs store beneath The room then opens up to the dining room.
Dining Room (10' 0'' x 8' 11'' (3.06m x 2.73m))
A spacious dining area is fitted with a radiator and ceiling coving whilst rear facing double glazed doors lead out to the garden. The dining area then opens through to the kitchen.
Kitchen (8' 6'' x 6' 5'' (2.58m x 1.96m))
The kitchen is fitted with a range of matching base cabinets and wall units whilst there is an integrated double oven and a four ring gas hob is set into the work surface with extractor hood above. There is space for an appliance whilst there is an integrated fridge. The kitchen area is fitted with a vinyl tile effect flooring, ceiling coving and a rear facing UPVC double glazed window.
Landing
A staircase leads up to the first floor landing which houses the loft access hatch. There is a useful built-in storage cupboard and a further storage cupboard housing the hot water tank and wall mounted gas fired Worcester/Bosch central heating boiler. There is also a radiator on the landing and ceiling coving.
Master Bedroom (12' 7'' x 8' 11''(Including robes) (3.84m x 2.72m(Including robes)))
The master bedroom is fitted with a tv point, telephone point and radiator whilst there is also ceiling coving. The room benefits from having a built-in wardrobe and front facing UPVC double glazed window.
En-Suite
The en-suite is fitted with an integrated low level flush wc and a pedestal wash hand basin with chrome mixer tap. There is also a shower enclosure with mira shower whilst the room is fitted with a radiator, ceiling coving and extractor fan.
Bedroom 2 (11' 8'' x 8' 11''(max) (3.56m x 2.71m(max)))
A second double bedroom is fitted with ceiling coving, a radiator and a rear facing UPVC double glazed window.
Bedroom 3 (7' 9'' x 6' 4'' (2.37m x 1.92m))
Bedroom three is fitted with a radiator, ceiling coving and a front facing UPVC double glazed window.
Bathroom
The bathroom is fitted with a white suite which includes an integrated low level flush wc, pedestal wash hand basin and a panelled bath with chrome mixer tap. The walls are tiled to halfway whilst there is a radiator, ceiling coving and a rear facing UPVC double glazed window.
Exterior
The property sits on a reasonably low maintenance plot with a pathway leading up to the front door of the property. To the enclosed rear is a large paved patio, accessed off the kitchen and dining room area whilst there is a lawned garden beyond. The rear garden also benefits from having a gated access.
Property Location
Marketed by Dourish & Day
Disclaimer Property descriptions and related information displayed on this page are marketing materials provided by Dourish & Day. estateagents365.uk does not warrant or accept any responsibility for the accuracy or completeness of the property descriptions or related information provided here and they do not constitute property particulars. Please contact Dourish & Day for full details and further information.


