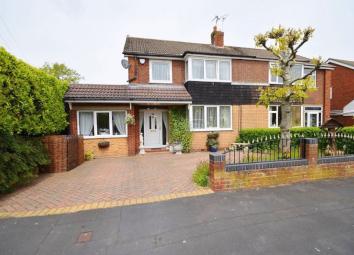Semi-detached house for sale in Stoke-on-Trent ST9, 3 Bedroom
Quick Summary
- Property Type:
- Semi-detached house
- Status:
- For sale
- Price
- £ 184,950
- Beds:
- 3
- Baths:
- 2
- Recepts:
- 2
- County
- Staffordshire
- Town
- Stoke-on-Trent
- Outcode
- ST9
- Location
- Toll Bar Road, Werrington, Stoke-On-Trent ST9
- Marketed By:
- Samuel Makepeace Bespoke Estate Agents
- Posted
- 2024-02-15
- ST9 Rating:
- More Info?
- Please contact Samuel Makepeace Bespoke Estate Agents on 01782 966997 or Request Details
Property Description
'life is like A box of chocolates. You never know what you're gonna get'. But here at Samuel Makepeace we know that this time you're in for a tasty treat when you look at this beautiful chocolate box property in sought after werrington! So, lets take a look at what's waiting inside... A wonderful spacious lounge with patio doors leading you to the lovely quaint conservatory where you can relax and admire the beautiful colourful garden. There's also a formal dining room, large fitted kitchen and a separate utility room as well as a useful ground floor shower room. Upstairs boasts three good sized bedrooms plus a stylish family bathroom. And how about this for a tasty treat? A stunning enclosed rear garden, gorgeously landscaped with seating areas, pruned lawn and flower beds and benefiting from open fields beyond, while at the front there's an extensive block paved driveway. This is sure to be your favourite from the selection box, so don't delay, pick up the phone now and call us on as one bite is all it will take for you to want to make it yours!
Ground Floor
Entrance Hall (9' 9'' x 6' 5'' (2.97m x 1.95m))
Double glazed door and window to front aspect. Radiator.
Shower Room (4' 3'' x 4' 1'' (1.29m x 1.24m))
Double glazed window to rear aspect. Fully tiled suite comprising of a low level WC, wash hand basin and shower cubicle. Radiator.
Lounge (24' 11'' x 13' 2'' (7.59m x 4.01m))
Double glazed window to front aspect and double glazed patio doors to rear. Electric feature fireplace, television and telephone points. Two radiators.
Dining Room (14' 9'' x 8' 7'' (4.49m x 2.61m))
Double glazed window to front aspect. Radiator.
Kitchen (10' 2'' x 9' 5'' (3.10m x 2.87m))
Double glazed window to rear aspect. A modern fitted kitchen with a range of wall and base units, a one and a half bowl sink and drainer, tiled splash backs and marble work surfaces. Integrated appliances include a gas oven with electric hob and cookerhood above. Space for a fridge freezer and plumbing for a dishwasher. Access to under stairs storage. Radiator.
Utility Room (8' 7'' x 7' 3'' (2.61m x 2.21m))
Double glazed window and patio door to rear aspect. Work surfaces with tiled splash backs, plumbing for a washing machine and space for a fridge or freezer.
Conservatory (11' 9'' x 9' 10'' (3.58m x 2.99m))
UPVC conservatory with tiled flooring and doors leading to rear garden. Fitted blinds and radiator.
First Floor
Landing
Double glazed window to side aspect and storage cupboard.
Bedroom One (13' 0'' x 11' 1'' (3.96m x 3.38m))
Double glazed window to front aspect. Telephone and television points. Fitted wardrobes and radiator.
Bedroom Two (12' 5'' x 11' 0'' (3.78m x 3.35m))
Double glazed window to rear aspect. Fitted wardrobes, television point and radiator.
Bedroom Three (8' 0'' x 7' 3'' (2.44m x 2.21m))
Double glazed window to front aspect. Fitted wardrobes and radiator. Loft access hatch.
Bathroom (8' 7'' x 5' 5'' (2.61m x 1.65m))
Double glazed window to rear aspect. A contemporary bathroom suite comprising of bath with mixer taps and shower over, low level WC and vanity unit with wash hand basin. Fully tiled walls and radiator with heated towel rail.
Exterior
To the front of the property there is a large lock paved driveway. At the rear, there is an enclosed garden with two paved seating area, a lawn and flower beds featuring a range of mature plants and shrubs, with open fields beyond.
Property Location
Marketed by Samuel Makepeace Bespoke Estate Agents
Disclaimer Property descriptions and related information displayed on this page are marketing materials provided by Samuel Makepeace Bespoke Estate Agents. estateagents365.uk does not warrant or accept any responsibility for the accuracy or completeness of the property descriptions or related information provided here and they do not constitute property particulars. Please contact Samuel Makepeace Bespoke Estate Agents for full details and further information.

