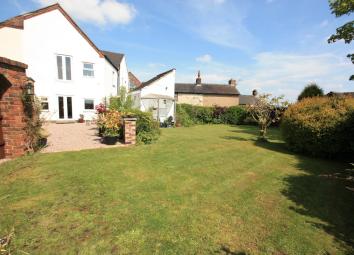Semi-detached house for sale in Stoke-on-Trent ST7, 4 Bedroom
Quick Summary
- Property Type:
- Semi-detached house
- Status:
- For sale
- Price
- £ 299,000
- Beds:
- 4
- Baths:
- 1
- Recepts:
- 2
- County
- Staffordshire
- Town
- Stoke-on-Trent
- Outcode
- ST7
- Location
- Chapel Lane, Harriseahead, Stoke-On-Trent ST7
- Marketed By:
- Shaw's & Company Estate Agents
- Posted
- 2024-05-31
- ST7 Rating:
- More Info?
- Please contact Shaw's & Company Estate Agents on 01782 933709 or Request Details
Property Description
Property description Shaw's & Co are proud to offer for sale a very deceptively spacious property of approx 174m2 & within a good sized pleasant garden, open views to rear & with a double garage, all which has to be viewed to be fully appreciated. This stunning home comprises a reception hallway, formal dining room, lounge, well appointed kitchen/dining room, cloaks/w.C, laundry room, four large bedrooms, separate shower room, large family bathroom. A stunning landscaped good sized rear garden and double garage, a driveway with lots of parking. UPVC double glazing and gas central heating. The property is located within a semi rural location with plenty of open countryside nearby yet with good road lonks to the A34 & A500 to nearby towns and rail links. Viewing of this stunning deceptive property without delay !
Directions Please follow Sat Nav with postcode ST7 4JN. The property can be found on the left hand side on the junction with Harriseahead Lane.
Reception hallway 26' 10" x 17' 1" (8.18m x 5.21m) A long formal entrance hall with access to all ground floor rooms. Radiator. Formal entrance door with glazed panel. An L Shaped hallway with staircase to the first floor. Recessed spotlights to the ceiling.
Dining room 19' 1" x 12' 2" (5.82m x 3.71m) Dual aspect windows to the front. Radiator. Recessed spotlights to the ceiling. Store cupboard off.
Lounge 14' 1" x 12' (4.29m x 3.66m) Dual aspect windows to the front. Radiator.
Laundry room 10' 4" x 9' 2" (3.15m x 2.79m) Fitted base units and a single drainer sink unit. Spaces for appliances. Radiator. Access to the loft.
Cloaks/ W.C Low level W.C, wash hand basin. Chrome towel rail.
Kitchen/ dining room 14' 11" x 16' 8" (4.55m x 5.08m) Comprising a fitted kitchen area with a central island breakfast bar. Fitted base and wall units. Worksurfaces above. Single drainer sink unit, built in stainless steel oven and hob, and built in microwave. Windows to the rear and French doors to the garden. Walk in store room off.
First floor galleried landing 21' 7" x 6' 10" (6.58m x 2.08m) A spacious landing area with access to all first floor rooms. Access to the loft. Store cupboard off.
Bedroom one 14' 7" x 13' 5" (4.44m x 4.09m) With far reaching views from the side windows. Window to the front. Radiator.
Shower room Comprising an enclosed shower cubicle, low level W.C, wash hand basin. Chrome radiator.
Bedroom two 15' 9" x 10' 9" (4.8m x 3.28m) widens to 18'9 Window to the side. Radiator.
Bedroom three 14' 3" x 7' 10" (4.34m x 2.39m) Window to the front, radiator.
Bedroom four 14' 3" x 7' 10" (4.34m x 2.39m) Window to the rear, along with glazed panels to the rear overlooking the garden and open fields. Radiator. Built in wardrobes.
Bathroom 12' 4" x 10' 2" (3.76m x 3.1m) Comprising a lovely white suite with a panelled bath, low level W.C, wash hand basin. Separate double shower cubicle. Radiator. Splash back tiling to the walls. Window to the side. Recessed spotlights to the ceiling.
Externally
double garage 19' 6" x 19' 1" (5.94m x 5.82m) With access from Harriseahead Lane. Twin entrance doors. Windows to the side. Electric light and power.
We understand No. 45 has pedestrian right of way along the first part of the driveway to access No. 45.
Outbuilding 8' 11" x 8' 2" (2.72m x 2.49m) Brick construction. Timber entrance door. Electric light. Tiled roof.
Rear garden A lovely landscaped rear garden with a laid to lawn garden and shrub borders. A gravelled patio area. Open fields to the rear. Established shrubs and fencing enclose the garden.
Viewing arrangements
Strictly by appointment with the selling agents Shaw's & Company Estate Agents Ltd Telephone .
Fixtures and fittings
Note The Agent has not tested any equipment, fittings or services and cannot verify that they are in working order. All items normally designated as fixtures and fittings are excluded from the sale unless otherwise stated. The Agent would also point out that the photographs are taken with a non standard lens. These particulars are set out as a guide and do not form part of a contract, neither has the agent checked the legal documents, purchasers/tenants should confirm the postcode for themselves. All room sizes are approximate at the time of inspection.
Mortgages
If you are seeking a mortgage for a property or require independent financial advice, we can provide a free quotation, please Telephone .
Valuation
Do you have a property to sell? If so Shaw's & Company Estate Agents Ltd can offer a free valuation and offer No Sale No Fee terms (subject to agency agreement) and advise on the method of sale to suit your requirements. Your property will marketed using the latest methods and internet advertising on multiple internet web sites including and . We are open daily, please call us on .
Local authority
Newcastle Borough Council.
Property Location
Marketed by Shaw's & Company Estate Agents
Disclaimer Property descriptions and related information displayed on this page are marketing materials provided by Shaw's & Company Estate Agents. estateagents365.uk does not warrant or accept any responsibility for the accuracy or completeness of the property descriptions or related information provided here and they do not constitute property particulars. Please contact Shaw's & Company Estate Agents for full details and further information.


