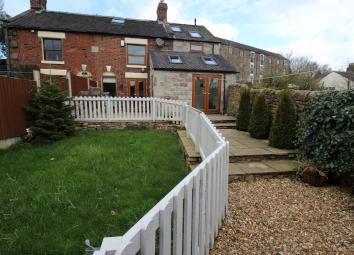Semi-detached house for sale in Stoke-on-Trent ST7, 3 Bedroom
Quick Summary
- Property Type:
- Semi-detached house
- Status:
- For sale
- Price
- £ 200,000
- Beds:
- 3
- Baths:
- 1
- Recepts:
- 2
- County
- Staffordshire
- Town
- Stoke-on-Trent
- Outcode
- ST7
- Location
- High Street, Mow Cop, Stoke-On-Trent ST7
- Marketed By:
- Shaw's & Company Estate Agents
- Posted
- 2024-06-08
- ST7 Rating:
- More Info?
- Please contact Shaw's & Company Estate Agents on 01782 933709 or Request Details
Property Description
Description Welcoming on to the market a stunning extended semi detached stone cottage which has to be viewed ! Within a tucked away location a spacious property with many features throughout, two reception rooms over looking the front garden, breakfast kitchen, utility room, ground floor luxury shower room, three bedrooms., luxury bathroom, a useful loft area. A landscaped front garden area with patio and garden. Double glazing & gas central heating. The property is within the semi rural village of Mow Cop with lots of fresh air, yet with good road links to nearby towns & road links to the A34, A527 & A500 Viewing is imperative without delay to see such a stunning home.
Directions Please follow Sat Nav with postcode ST7 3nd. Proceed along Chapel Bank into High Street the property can be found on the right hand side, just behind number 16, as identified by our For Sale sign.
Entrance hall With access via a composite entrance door and glazed panel. Double radiator. Tiled floor. With access to all ground floor rooms, Oak spindle stair case to the first floor.
Breakfast kitchen 12' 10" x 6' 10" (3.91m x 2.08m) Comprising fitted base and wall units, worksurfaces. Inset Belfast sink, built in oven, hob and extractor hood. Tiled floor. Splash back tiling to the walls. A defined dining area. Window to the rear. Recessed spot lights to the ceiling.
Utility 6' 8" x 4' 8" (2.03m x 1.42m) Located off the hallway with fitted base and wall units, worksurfaces with sink unit. Spaces for appliances. Splash back tiling. Window to the rear. Tiled floor.
Ground floor shower room Comprising a beautifully modern suite with an enclosed shower cubicle, low level W.C, wash hand basin. Chrome towel rail. Fully tiled walls. Tiled floor.
Lounge 12' 10" x 11' 9" (3.91m x 3.58m) With French doors to the frontage, and separate full height glazed panel. Radiator. Timber flooring. Chimney breast with inset feature stove.
Dining room 12' 8" x 8' 2" (3.86m x 2.49m) With French doors to the garden and glazed panel. Velux windows provide lots of natural light. Radiator. Tiled floor.
First floor landing With glazed skylight.
Bedroom one 12' 11" x 12' (3.94m x 3.66m) Window to the front, radiator. Built in wardrobes and storage. Staircase to the useful loft area.
Loft area 12' 8" x 9' 8" (3.86m x 2.95m) Providing useful storage space or games area. With a Velux window and views. Radiator.
Bedroom two 14' 2" x 6' 8" (4.32m x 2.03m) Max Window to the rear, radiator. Fitted wardrobes.
Bedroom three 8' 10" x 7' 1" (2.69m x 2.16m) Max Window to the rear, built in wardrobes, radiator.
First floor bathroom Comprising a luxury suite with a panelled bath, low level W.C, wash hand basin. Chrome towel rail. Tiled floor. Velux window.
Viewing arrangements
Strictly by appointment with the selling agents Shaw's & Company Estate Agents Ltd Telephone .
Fixtures and fittings
Note The Agent has not tested any equipment, fittings or services and cannot verify that they are in working order. All items normally designated as fixtures and fittings are excluded from the sale unless otherwise stated. The Agent would also point out that the photographs are taken with a non standard lens. These particulars are set out as a guide and do not form part of a contract, neither has the agent checked the legal documents, purchasers/tenants should confirm the postcode for themselves. All room sizes are approximate at the time of inspection.
Mortgages
If you are seeking a mortgage for a property or require independent financial advice, we can provide a free quotation, please Telephone .
Valuation
Do you have a property to sell? If so Shaw's & Company Estate Agents Ltd can offer a free valuation and offer No Sale No Fee terms (subject to agency agreement) and advise on the method of sale to suit your requirements. Your property will marketed using the latest methods and internet advertising on multiple internet web sites including and . We are open daily, please call us on .
Local authority
Cheshire East Council.
Property Location
Marketed by Shaw's & Company Estate Agents
Disclaimer Property descriptions and related information displayed on this page are marketing materials provided by Shaw's & Company Estate Agents. estateagents365.uk does not warrant or accept any responsibility for the accuracy or completeness of the property descriptions or related information provided here and they do not constitute property particulars. Please contact Shaw's & Company Estate Agents for full details and further information.

