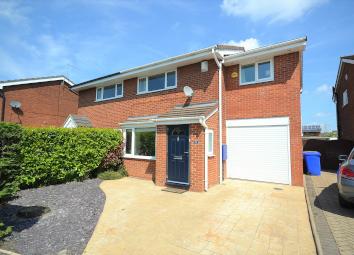Semi-detached house for sale in Stoke-on-Trent ST4, 3 Bedroom
Quick Summary
- Property Type:
- Semi-detached house
- Status:
- For sale
- Price
- £ 184,995
- Beds:
- 3
- Baths:
- 1
- Recepts:
- 2
- County
- Staffordshire
- Town
- Stoke-on-Trent
- Outcode
- ST4
- Location
- Atlantic Grove, Trentham, Stoke-On-Trent ST4
- Marketed By:
- Heywoods
- Posted
- 2024-05-10
- ST4 Rating:
- More Info?
- Please contact Heywoods on 01782 792136 or Request Details
Property Description
This extended semi detached property sits in the desirable location of Trentham offering a delightful home ready for a new buyer to walk in. The entrance hall gives access to a spacious lounge with stairs to the first floor landing. The breakfast kitchen offers a matching range of base and eye level units with a matching breakfast bar. The addition of the conservatory is a great bonus and offers more living space for a growing family. The first floor landing gives access to the three well proportioned bedrooms, ensuite shower room and impressive family bathroom. Outside the driveway provides off road parking leading to the garage. The rear garden is mainly laid to lawn with a variety of bushes and shrubs. Book your viewing today!
Entrance hall Laminate flooring, double glazed window to side, door to:
Lounge 15' 2" x 13' 10" (4.63m x 4.22m) Laminate flooring, double radiator, stairs to first floor landing, double glazed bay window to front elevation, door to:
Lounge 15' 2" x 13' 10" (4.63m x 4.22m) Laminate flooring, double radiator, stairs to first floor landing, double glazed bay window to front elevation, door to:
Breakfast kitchen 8' 2" x 13' 8" (2.50m x 4.19m) Fitted with a matching range of base and eye level units with roll top worksurface over and matching breakfast bar, built in gas hob with extractor fan over and fitted electric oven, plumbing for dishwasher, space for further appliances, stainless steel sink drainer unit, tiled flooring, coving to ceiling, spotlights, two double glazed windows to rear, door to:
Conservatory 8' 8" x 13' 2" (2.65m x 4.03m) Part brick and double glazed construction, tiled flooring, wall mounted heater, French doors to rear garden.
Landing Doors to:
Bedroom 11' 8" x 13' 5" (3.58m x 4.09m max) Fitted wardrobes with overhead storage, laminate flooring, coving to ceiling, single radiator, double glazed window to front.
Bedroom 13' 0" x 7' 6" (3.97m x 2.29m) Coving to ceiling, single radiator, double glazed window to front, door to:
Ensuite 4' 11" x 7' 5" (1.51m x 2.28m) Suite comprising close coupled W.C, pedestal wash hand basin and tiled walk in shower cubicle housing wall mounted shower, tiled surround, single radiator, double glazed window to rear.
Bedroom 9' 9" x 7' 10" (2.98m x 2.40m) Coving to ceiling, single radiator, double glazed window to rear.
Bathroom 6' 8" x 5' 5" (2.04m x 1.67m) Recently refitted with a close coupled W.C, vanity wash hand basin and panelled bath with wall mounted shower over, tiled flooring and surround, heated towel rail, double glazed window to rear.
Garage 19' 3" x 8' 2" (5.89m x 2.51m) Accessed via electric roller door, plumbing for automatic washing machine, wall mounted boiler, door to rear garden.
Rear garden Mainly laid to lawn with a variety of bushes and shrubs, paved patio area, enclosed by wood panelled fencing.
This property was personally inspected by Carl Mantle
Details were produced on 13/05/2019
Property Location
Marketed by Heywoods
Disclaimer Property descriptions and related information displayed on this page are marketing materials provided by Heywoods. estateagents365.uk does not warrant or accept any responsibility for the accuracy or completeness of the property descriptions or related information provided here and they do not constitute property particulars. Please contact Heywoods for full details and further information.


