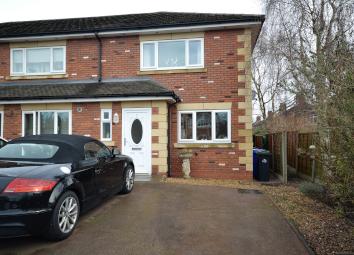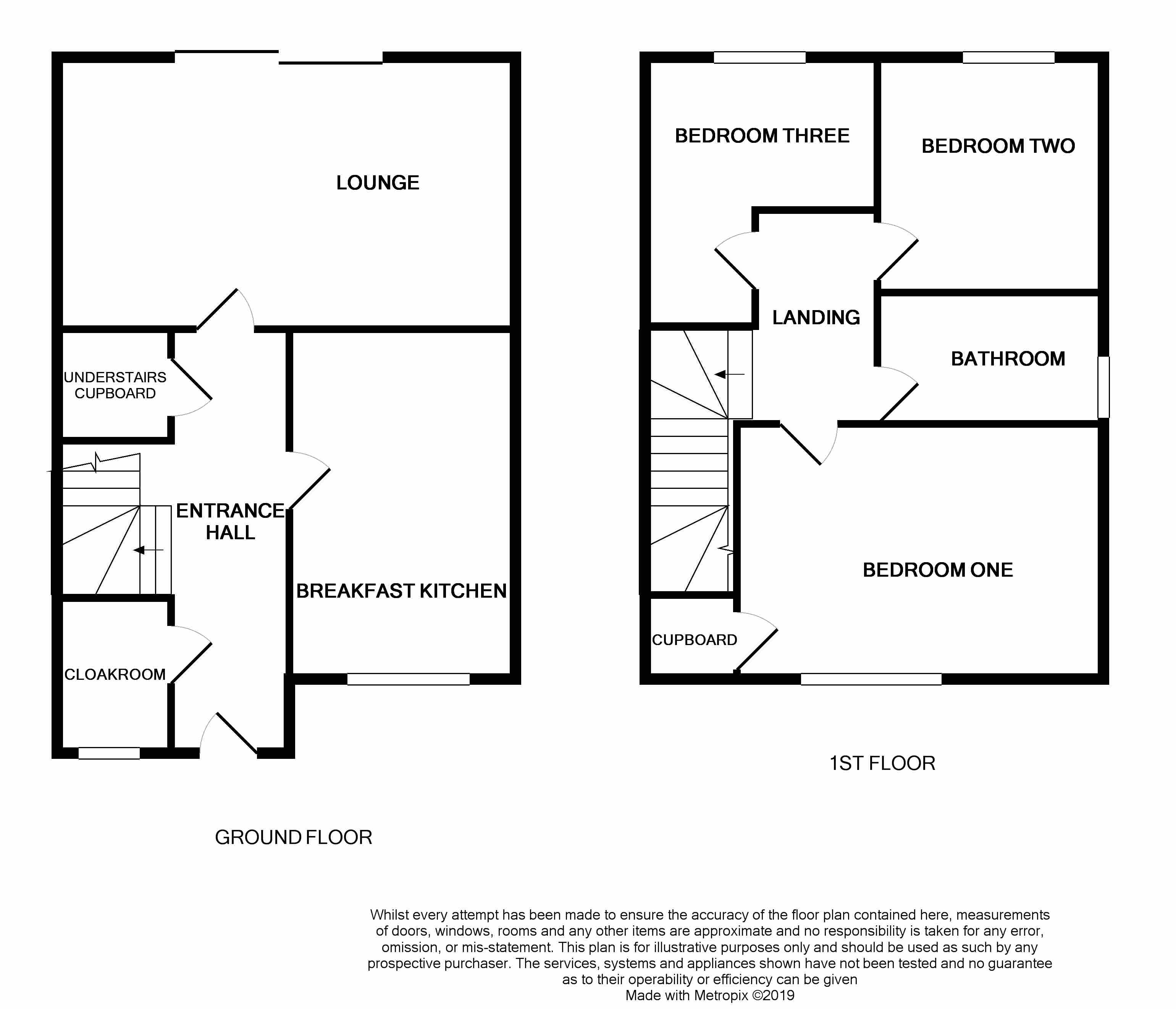Semi-detached house for sale in Stoke-on-Trent ST4, 3 Bedroom
Quick Summary
- Property Type:
- Semi-detached house
- Status:
- For sale
- Price
- £ 169,995
- Beds:
- 3
- Baths:
- 1
- Recepts:
- 1
- County
- Staffordshire
- Town
- Stoke-on-Trent
- Outcode
- ST4
- Location
- St Georges Court, Basford ST4
- Marketed By:
- Heywoods
- Posted
- 2024-05-10
- ST4 Rating:
- More Info?
- Please contact Heywoods on 01782 792136 or Request Details
Property Description
Well maintained and presented, this three bedroom semi-detached house is attractively planned with a lounge, breakfast kitchen and cloakroom all on the ground floor and three bedrooms and a family bathroom on the first floor. The property also benefits from a generous parking area to the front. Perfectly positioned for Newcastle town centre and its comprehensive facilities as well as being within easy travel distance of the Royal Stoke hospital and Keele University campus.
Entrance hall UPVC front entrance door, wall mounted radiator, under stairs storage cupboard, laminate floor covering, doors leading to kitchen, lounge and W/C and stairs leading to the first floor.
Cloakroom A white suite comprising a W/C and a corner wash hand basin. A UPVC double glazed window to the front elevation, wall mounted radiator and a laminate floor covering.
Breakfast kitchen 11' 5" x 8' 2" (3.5m x 2.5m) A range of fitted wall and base units with work surfaces over incorporating a black composite sink with mixer tap, integrated appliances including a fridge freezer, dishwasher, washing machine, gas hob with a double electric oven below and an extractor fan above, glow worm gas boiler, down lighting, tiled splashbacks, two double electric sockets, laminate floor covering and a double glazed front aspect window.
Lounge 15' 5" x 12' 1" (4.7m x 3.7m) UPVC double glazed sliding patio doors leading to the rear garden, wall mounted radiator, wall mounted electric fire, four double electric sockets, T.V. Point, telephone point and a laminate floor covering.
First floor landing Access into the loft space and doors leading to the bedrooms and family bathroom.
Bedroom one 11' 9" x 7' 10" (3.6m x 2.4m) Front aspect facing double glazed UPVC window, storage cupboard, wall mounted radiator, three double electric sockets, T.V. Point.
Bedroom two 9' 2" x 7' 6" (2.8m x 2.3m) Double glazed UPVC rear aspect facing window, wall mounted radiator, two double electric sockets.
Bedroom three 7' 6" x 9' 2" (2.3m x 2.8m) measured to widest point Double glazed UPVC rear aspect facing window, three double electric sockets, wall mounted radiator.
Family bathroom 6' 2" x 7' 6" (1.9m x 2.3m) White suite comprising a W/C, pedestal wash hand basin with mixer tap, a panelled bath and attached wall mounted shower with glass shower screen, partially tiled walls, extractor fan, inset light points to ceiling, towel radiator and a UPVC double glazed textured window facing the side aspect.
Externally To the front of the property there is an open tarmac area for off road parking and a gravel path to one side. To the rear of the property there is a paved patio area leading to a lawned garden with bedding areas.
This property was personally inspected by Nick Cliffe
Details were produced on 19/02/2019
Property Location
Marketed by Heywoods
Disclaimer Property descriptions and related information displayed on this page are marketing materials provided by Heywoods. estateagents365.uk does not warrant or accept any responsibility for the accuracy or completeness of the property descriptions or related information provided here and they do not constitute property particulars. Please contact Heywoods for full details and further information.


