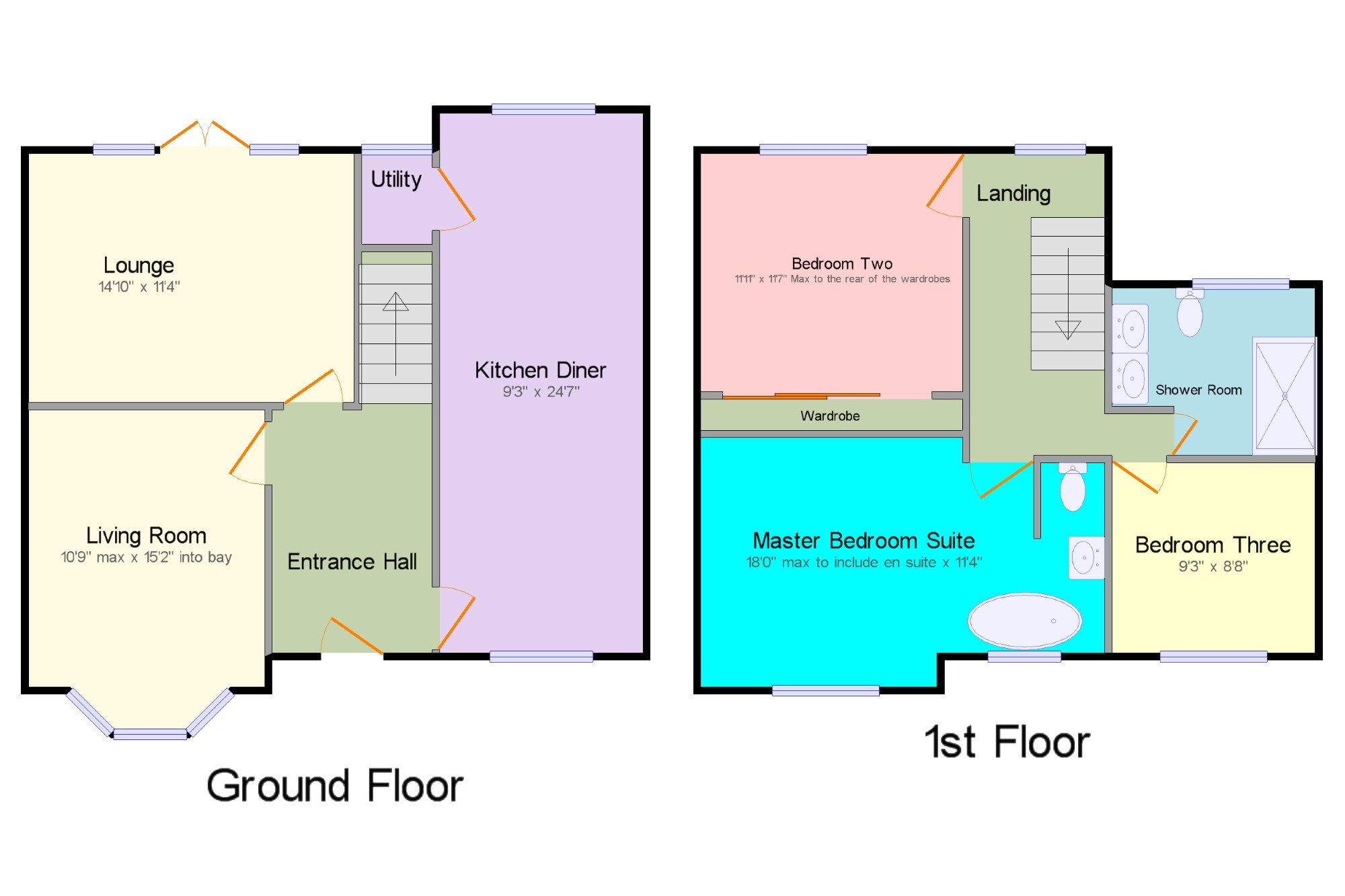Semi-detached house for sale in Stoke-on-Trent ST4, 3 Bedroom
Quick Summary
- Property Type:
- Semi-detached house
- Status:
- For sale
- Price
- £ 318,500
- Beds:
- 3
- County
- Staffordshire
- Town
- Stoke-on-Trent
- Outcode
- ST4
- Location
- Beechfield Road, Trentham, Stoke, Staffs ST4
- Marketed By:
- Bridgfords - Newcastle-Under-Lyme Sales
- Posted
- 2024-06-08
- ST4 Rating:
- More Info?
- Please contact Bridgfords - Newcastle-Under-Lyme Sales on 01782 933653 or Request Details
Property Description
Located in one of Trentham's most sought after addresses stands number 8 Beechfield Road, a glorious and beautifully appointed three bedroom semi, renovated in recent years to include spacious accommodation comprising: Welcoming entrance hall with stripped timber flooring providing access to two good sized reception rooms, a living room to the front elevation with wood burning stove and a lounge to the rear elevation with French doors leading onto and overlooking the rear landscaped garden. There is also a wonderful and comprehensively fitted dual aspect kitchen/diner with utility store to the ground floor. The first floor includes three spacious doubles bedrooms including a stunning master suite with open plan en suite bathroom with free standing bath. There is also a generous luxury family shower room with dual wash hand basins and walk in shower enclosure. The property enjoys good sized grounds with ample gravel driveway, there is a detached garage which the current vendor has partially converted to a summer house/hobby room which offers a variety of uses and a landscaped rear garden. Holding a cul de sac location and within easy reach of local amenities, sought after schools and leisure facilities, viewing is essential to appreciate what this super family home has to offer.
Beautifully appointed semi detached family home
Highly sought after area
Three double bedrooms
Beautifully appointed dual aspect kitchen/diner
Two reception rooms
Driveway and partially converted garage
Landscaped garden
Entrance Hall x . Solid wood front entrance door, stripped timber floor, radiator, light point, hive heating control, stairs to the first floor.
Living Room10'9" x 15'2" (3.28m x 4.62m). Double glazed walk in bay window to the front elevation, feature fireplace housing a wood burning stove set on a tiled hearth with slate style inset and downlighting, decorative wall recess wood storage, radiator, light point, engineered wood flooring.
Lounge14'10" x 11'4" (4.52m x 3.45m). Double glazed French doors leading onto and overlooking the rear landscaped garden, radiator, light point, engineered wood flooring, TV point and recess shelving to the chimney breast.
Kitchen Diner9'3" x 24'7" (2.82m x 7.5m). Beautifully appointed dual aspect kitchen/diner fitted with a range of contemporary high gloss units at eye and base level with black earthstone work tops housing a one and a quarter stainless steel sink with decorative tiled splash backs. Stoves range cooker with five ring gas hob and matching extractor hood above, gloss black porcelain tiled flooring with under-floor heating, double glazed dual aspect windows to the front and rear, feature radiator, spotlights and light point.
Utility x . Utility store with space and plumbing for a washing machine, continued tiled flooring, double glazed window, wall mounted Baxi boiler, light point.
Landing x . Double glazed window, radiator, loft access, light point.
Master Bedroom Suite18' x 11'4" (5.49m x 3.45m). Boutique style master suite with open plan en suite bathroom complete with free standing bath with standpipe taps, wash hand basin and concealed WC. There are two double glazed windows to the front elevation, TV point, downlighters, radiator.
Bedroom Two11'11" x 11'7" (3.63m x 3.53m). Double glazed window, radiator, light point, fitted wardrobes to one wall.
Bedroom Three9'3" x 8'8" (2.82m x 2.64m). Double glazed window, radiator, light point.
Shower Room x . Luxury shower room, shower enclosure with rainhead style fixed head and separate shower attachment, twin vanity wash hand basins, heated back lit mirror and low level WC. Fully tiled walls and flooring with under-floor heating, double glazed window to the rear elevation, chrome ladder radiator, spotlights, extractor, shaver point.
External x . The property sits within generous grounds with a good sized gravelled driveway, partially converted detached garage and a privately enclosed two tier landscaped rear garden with timber shed.
Detached Garage14'8" x 9'1" (4.47m x 2.77m). Partially converted detached garage with window to the front elevation (previously garage door entrance), light and power, side access French doors. Useful space with a myriad of uses.
Property Location
Marketed by Bridgfords - Newcastle-Under-Lyme Sales
Disclaimer Property descriptions and related information displayed on this page are marketing materials provided by Bridgfords - Newcastle-Under-Lyme Sales. estateagents365.uk does not warrant or accept any responsibility for the accuracy or completeness of the property descriptions or related information provided here and they do not constitute property particulars. Please contact Bridgfords - Newcastle-Under-Lyme Sales for full details and further information.


