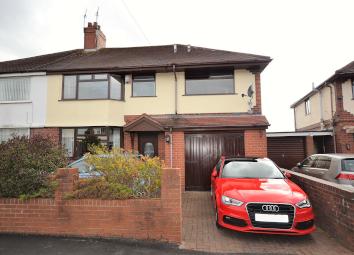Semi-detached house for sale in Stoke-on-Trent ST3, 4 Bedroom
Quick Summary
- Property Type:
- Semi-detached house
- Status:
- For sale
- Price
- £ 185,000
- Beds:
- 4
- Baths:
- 2
- Recepts:
- 2
- County
- Staffordshire
- Town
- Stoke-on-Trent
- Outcode
- ST3
- Location
- Poplar Drive, Blurton, Stoke-On-Trent ST3
- Marketed By:
- Heywoods
- Posted
- 2024-04-27
- ST3 Rating:
- More Info?
- Please contact Heywoods on 01782 792136 or Request Details
Property Description
A fantastic family home offering spacious accommodation throughout. This delightful home has been extended to offer a welcoming entrance hall, two reception rooms, spacious kitchen, utility and WC, The first floor landing gives access to four well proportioned bedrooms, ensuite and family bathroom. The property offers an enclosed rear garden enjoying open aspect views. Viewing is essential to fully appreciate this impressive home!
Entrance hall Laminate flooring, single radiator, stairs to first floor landing, door to:
Lounge 14' 2" x 12' 0" (4.33m into bay x 3.67m) Coving to ceiling, laminate flooring throughout, living flame effect gas fire with feature wooden surround, single radiator, double glazed bay window to front, door to:
Dining room 10' 10" x 10' 4" (3.31m x 3.15m max) Laminate flooring, gas fired feature burner, double radiator, double glazed window to rear, door to:
Kitchen 10' 4" x 11' 1" (3.17m x 3.38m) Fitted with a matching range of base and eye level units with roll top worksurface over incorporating a electric hob with extractor fan over, fitted double oven, integral fridge/freezer, dishwasher and drinks cooler, two double glazed windows to rear. Door to:
Utility room 6' 10" x 4' 3" (2.09m x 1.31m) Fitted wall and base units with stainless steel sink drainer unit, wall mounted boiler, tiled flooring, double glazed window to rear, door to garden. Door to:
Guest WC 2' 8" x 4' 3" (0.82m x 1.31m) Close coupled WC, single radiator, tiled flooring, double glazed window to side.
First floor landing Doors to:
Bedroom one 17' 0" x 10' 5" (5.20m x 3.19m) Coving to ceiling, double radiator, double glazed window to rear, door to:
Ensuite 6' 1" x 9' 8" (1.86m x 2.95m) Close coupled WC with hidden cistern, vanity wash hand basin, tiled walk in shower cubicle housing wall mounted shower.
Bedroom two 14' 9" x 9' 3" (4.52m into bay x 2.84m) Fitted storage cupboard, dado rail, single radiator, double glazed bay window to front.
Bedroom three 10' 5" x 9' 2" (3.19m x 2.81m) Picture rail, laminate flooring throughout, single radiator, double glazed window to rear.
Bedroom four 7' 9" x 5' 11" (2.37m x 1.81m) Single radiator, double glazed window to rear.
Bathroom 8' 2" x 4' 11" (2.49m x 1.52m) Suite comprising close coupled WC, pedestal wash hand basin and panelled bath with wall mounted electric shower over, heated towel rail, tiled surround, double glazed window to front.
Garage 15' 1" x 10' 9" (4.61m x 3.28m) Accessed via two timber doors, door to kitchen.
Rear garden Paved patio area with steps leading down to lawned area with a variety of trees, bushes and shrubs, enclosed by brick built wall, access to basement providing storage.
This property was personally inspected by Carl Mantle
Details were produced on 30/05/2019
Property Location
Marketed by Heywoods
Disclaimer Property descriptions and related information displayed on this page are marketing materials provided by Heywoods. estateagents365.uk does not warrant or accept any responsibility for the accuracy or completeness of the property descriptions or related information provided here and they do not constitute property particulars. Please contact Heywoods for full details and further information.

