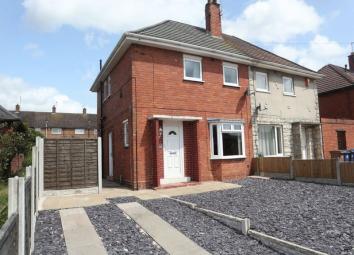Semi-detached house for sale in Stoke-on-Trent ST3, 3 Bedroom
Quick Summary
- Property Type:
- Semi-detached house
- Status:
- For sale
- Price
- £ 110,000
- Beds:
- 3
- Baths:
- 1
- Recepts:
- 1
- County
- Staffordshire
- Town
- Stoke-on-Trent
- Outcode
- ST3
- Location
- Pinewood Crescent, Meir, Stoke-On-Trent, Staffordshire ST3
- Marketed By:
- Austerberry
- Posted
- 2024-03-21
- ST3 Rating:
- More Info?
- Please contact Austerberry on 01782 933761 or Request Details
Property Description
Everything you could hope to find in a family sized semi-detached house is here... And more besides!
Professionally modernised and then sold by us to the present owners around three years ago it's a house that you'll be delighted to view and proud to own!
There's a big double glazed conservatory at the rear, a fully fitted kitchen with integrated appliances, a spacious bathroom with a white suite and shower on the first floor and a huge open plan lounge and dining room stretches from the front of the house to the rear!
There's also plenty of off road parking space at the front, a very good sized back garden with Indian Stone patio and needless to say the property has a combi boiler for the gas central heating system as well as UPVC double glazed windows and external doors!
Only a short walk away you'll find a highly rated Primary School and there are neighbourhood shops and bus routes within easy walking distance too!
We'll be delighted to show you round! Book your viewing appointment with us by calling or e-mailing
Ground Floor
Entrance Hall
UPVC double glazed front door and window. Radiator. Beautiful tiled floor. Stairs leading to the first floor.
Open Plan Lounge And Dining Room (21' 10'' max x 10' 4''max, 8' 9"min (6.65m x 3.15m))
Laminate flooring. UPVC double glazed bay window at the front with fitted vertical blinds. Range of fitted cupboards and shelving. Double glazed patio doors leading into the conservatory. Open arch leading into the kitchen.
Conservatory (9' 6'' x 9' 4'' (2.89m x 2.84m))
Tiled floor. UPVC double glazed windows and double doors leading into the garden.
Fully Fitted Kitchen (12' 0'' x 8' 10'' max (3.65m x 2.69m))
Really excellent range of wall cupboards and base units with a high gloss off white finish together with integrated gas hob, stainless steel cooker hood and under oven. Plumbing for washing machine. UPVC double glazed window. Double radiator. Beautifully tiled floor to match that in the hall. UPVC double glazed side door. Concealed gas combi boiler for central heating and hot water. Low voltage spotlights. Walk in storage cupboard.
First Floor
Landing
Fitted stair and landing carpets. UPVC double glazed window with fitted venetian blind. Access to the loft.
Bedroom One (9' 11'' x 9' 2'' (3.02m x 2.79m))
Fitted carpet. Radiator. Range of fitted wardrobes. UPVC double glazed window.
Bedroom Two (12' 3'' x 7' 8'' max (3.73m x 2.34m))
Fitted carpet. Radiator. Range of fitted wardrobes. UPVC double glazed window.
Bedroom Three (9' 7'' x 6' 11'' (2.92m x 2.11m))
Fitted carpet. Double radiator. Fitted wardrobes and shelving. UPVC double glazed window.
Spacious Bathroom (8' 2'' x 7' 10'' (2.49m x 2.39m))
White suite featuring a shaped bath with shower fitting and screen over, pedestal wash basin and low level wc. Two UPVC double glazed windows. Low voltage spotlights. Stainless steel centrally heated towel rail. Part tiled walls.
Outside
There's plenty of off road parking space in the driveway to the front of the house together with a very low maintenance front garden whilst to the rear there is a useful paved area and a family friendly garden with spacious Indian Stone patio, lawn, second patio area and a cold water tap.
Property Location
Marketed by Austerberry
Disclaimer Property descriptions and related information displayed on this page are marketing materials provided by Austerberry. estateagents365.uk does not warrant or accept any responsibility for the accuracy or completeness of the property descriptions or related information provided here and they do not constitute property particulars. Please contact Austerberry for full details and further information.

