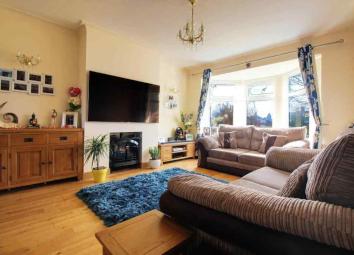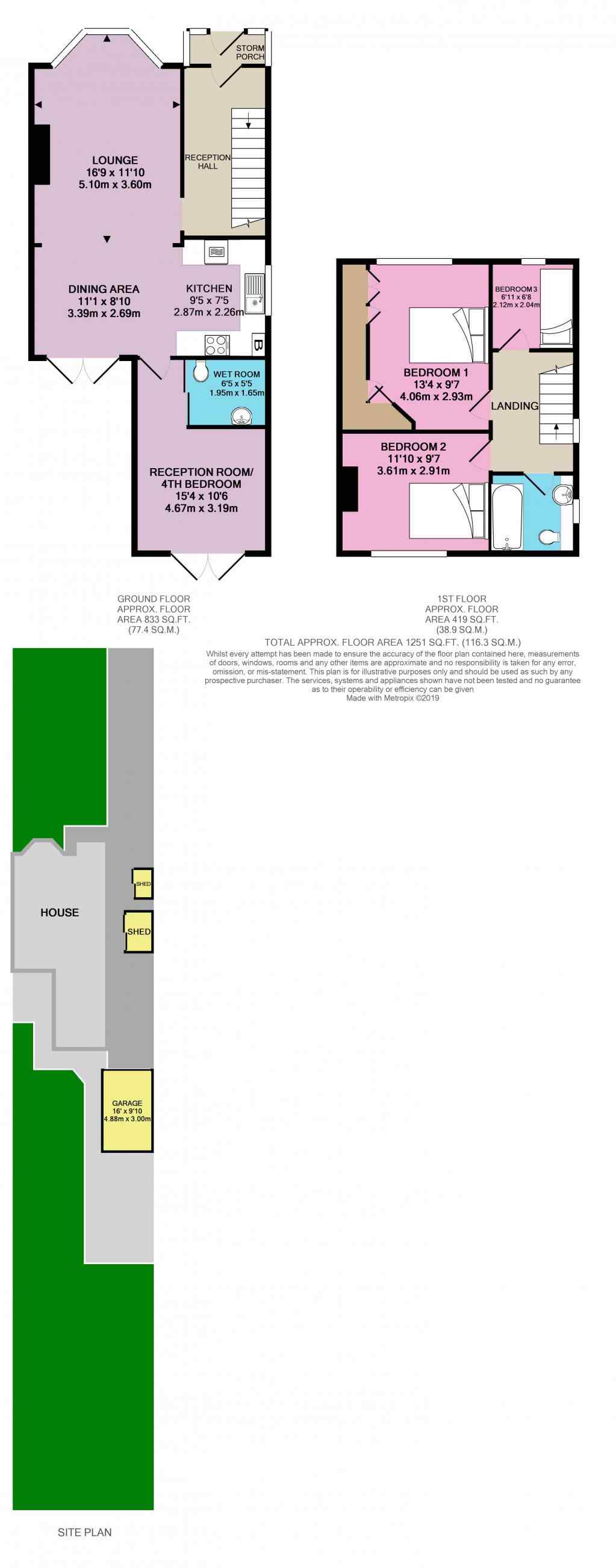Semi-detached house for sale in Stoke-on-Trent ST3, 3 Bedroom
Quick Summary
- Property Type:
- Semi-detached house
- Status:
- For sale
- Price
- £ 200,000
- Beds:
- 3
- Baths:
- 2
- Recepts:
- 1
- County
- Staffordshire
- Town
- Stoke-on-Trent
- Outcode
- ST3
- Location
- Parkhall Road, Longton, Stoke-On-Trent ST3
- Marketed By:
- EweMove Sales & Lettings - Uttoxeter
- Posted
- 2024-04-07
- ST3 Rating:
- More Info?
- Please contact EweMove Sales & Lettings - Uttoxeter on 01889 735133 or Request Details
Property Description
Set well back from Parkhall Road, the first thing you'll notice about the property is the boundless front driveway which can accommodate five cars, in addition, there is further space at the side of the house and a garage to accommodate further parking. Upon entering the property, once you've kicked your walking boots off in the storm porch, you are greeted by the entrance hallway. A nice open space complimented with solid wood flooring with a work station under the stairs.
To the right is your lounge diner, traditionally these would have been separate rooms but with open plan living becoming more and more popular you now have an open plan lounge/diner/kitchen living area. This space, extending from the front to the back of the property, is accentuated with the feature bay window to the front, modern electric log burner style heater and is all complimented again with the solid wood flooring. There are French doors from the dining area to the rear garden, which, along with the bay window, make this a light bright space. The kitchen is fully loaded with a range of modern base and wall units, wood block work surface, eye level built in oven and grill and inset electric hob. Your white goods can be ticked off too with integrated slimline dishwasher, washing machine and fridge freezer.
At the rear of the property is where the versatility comes in. The ground floor extension is currently being served as a guest bedroom but is equally at home as a separate/formal dining room, office/study, games room or another sitting/TV room. The choices are endless, the bonus here though is the adjoining wet room so if you've got a moody teenager who wants their own space or an elderly relative who struggles with stairs then this could just be what you're looking for. There are also sliding patio doors from this room to access the rear garden.
On the first floor are the 3 bedrooms and family bathroom. Bedroom one at the front is a large double room with fully fitted wardrobes offering storage space aplenty. Bedroom 2 is another good size double at the back of the property and bedroom 3 is a single room also over the front. The bathroom bath with shower attachment over, vanity wash basin and low level WC
Outside at the back you will be welcomed by the outstanding garden space. A great mix of lawn, patio, planting beds, sun terrace and seating areas. A well enclosed and private garden for you to enjoy during the summer months. There is also a single garage of modular construction and 2 sheds area also included in the sale. At the front there is a long driveway for a number of vehicles and lawn bounded by planting beds.
Amenities and shops are not a problem as there are plenty of supermarkets and convenience stores available nearby including a Tesco, Co-Op and Nisa. For families with children, Weston Heights Infant School and Park Hall Academy are both within walking distance of the property. Transport isn't an issue either, as the number 10 and number 37 bus run frequently outside the property.
So, what are you waiting for! If this property ticks all of your boxes, contact us today! We look forward to hearing from you.
This home includes:
- Entrance Hall
Once you've dusted yourself off in the storm porch and discarded your wet boots and coats your entrance hall awaits you. The hub of the home is a large entrance hall with space under the stairs offering additional storage solutions or why not use it as a work station as the current owners do. - Lounge Diner
8.49m x 3.6m (30.5 sqm) - 27' 10" x 11' 9" (328 sqft)
Double glazed bay window to the front elevation, and fireplace housing a log burner style electric fire. French doors off the rear to the gardens with wooden style flooring - Kitchen
2.87m x 2.25m (6.4 sqm) - 9' 4" x 7' 4" (69 sqft)
Modern gloss units with wooden work surface. Fully integrated appliances including slimline dishwasher, washing machine, fridge freezer, eye level oven and grill and inset electric hob. Brand new combi boiler housed in a matching unit and double glazed window to side elevation - Reception Room
4.67m x 3.19m (14.8 sqm) - 15' 3" x 10' 5" (160 sqft)
A versatile space currently serving as a guest bedroom complete with ensuite wet room. Equally this space could be utilised as an extra reception room, sitting room, formal dining room, hobby room, study, office, play room etc, the choices are endless. With sliding patio doors off to the rear garden - Wet Room
1.95m x 1.65m (3.2 sqm) - 6' 4" x 5' 4" (34 sqft)
A great add on and serves a great purpose with the guest bedroom. A brand new electric shower has recently been installed in here as well as having a vanity wash basin and WC. - Bedroom 1
4.05m x 3.6m (14.6 sqm) - 13' 3" x 11' 9" (157 sqft)
Double room overlooking the front of the property with a great range of built in wardrobes - Bedroom 2
3.6m x 2.91m (10.4 sqm) - 11' 9" x 9' 6" (112 sqft)
Double room at the rear of the property - Bedroom 3
2.12m x 2.04m (4.3 sqm) - 6' 11" x 6' 8" (46 sqft)
Single room - Family Bathroom
With shower attachment over bath, vanity wash basin and WC - Garage (Single)
- Garden
Please note, all dimensions are approximate / maximums and should not be relied upon for the purposes of floor coverings.
Additional Information:
Please note there is no board outside this property. The drop pin on the map is on the actual property, 3 houses down from the junction of Horton Drive
Band B
Band D (55-68)
Marketed by EweMove Sales & Lettings (Uttoxeter & Cheadle) - Property Reference 22430
Property Location
Marketed by EweMove Sales & Lettings - Uttoxeter
Disclaimer Property descriptions and related information displayed on this page are marketing materials provided by EweMove Sales & Lettings - Uttoxeter. estateagents365.uk does not warrant or accept any responsibility for the accuracy or completeness of the property descriptions or related information provided here and they do not constitute property particulars. Please contact EweMove Sales & Lettings - Uttoxeter for full details and further information.


