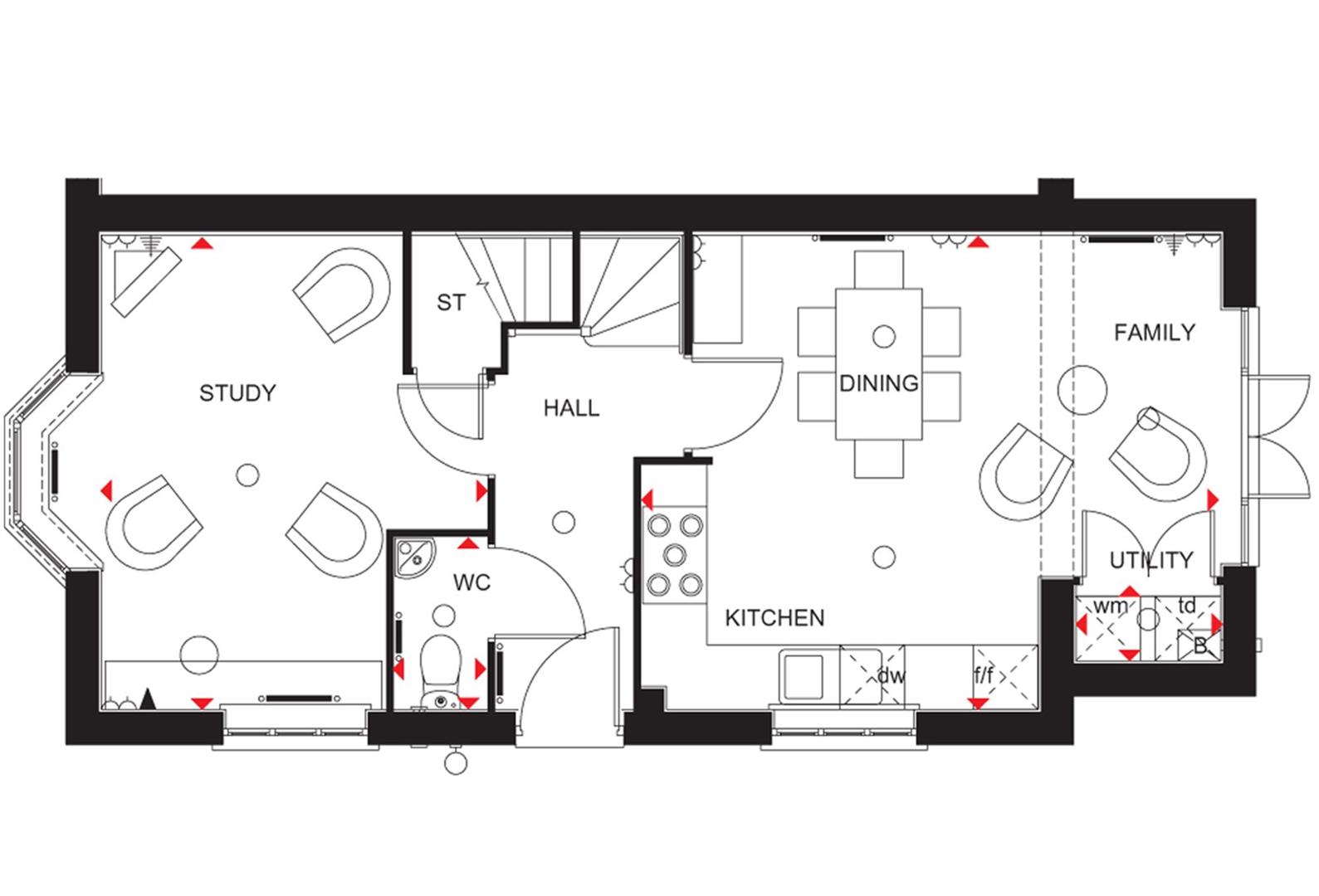Semi-detached house for sale in Stoke-on-Trent ST12, 3 Bedroom
Quick Summary
- Property Type:
- Semi-detached house
- Status:
- For sale
- Price
- £ 300,000
- Beds:
- 3
- Baths:
- 2
- Recepts:
- 2
- County
- Staffordshire
- Town
- Stoke-on-Trent
- Outcode
- ST12
- Location
- Pashmina Avenue, Barlaston, Stoke-On-Trent ST12
- Marketed By:
- Goodchilds - Stoke-on-Trent
- Posted
- 2024-02-12
- ST12 Rating:
- More Info?
- Please contact Goodchilds - Stoke-on-Trent on 01782 933129 or Request Details
Property Description
**help to buy available**part exchange available call to book an appointment*** absolutely flawless - With generous proportions, a modern and contemporary layout and accommodation finished to an impeccable standard this extensive three/four bedroomed semi detached property offers the full package in our opinion! Internally the accommodation briefly comprises; Entrance Hallway, Open Plan Kitchen Diner, Family Room, Lounge, Three Bedrooms, Family Bathroom, En-Suite & Garage.
Entrance Hallway (4.37m x 1.70m max (14'4 x 5'7 max))
Having radiator and door to front.
Cloaks (1.57m x 0.86m (5'2 x 2'10))
Having W.C. Wash hand basin, radiator and extractor fan.
Family Room (4.27m x 3.58m max (14'45 x 11'9 max))
Having storage cupboard, two radiators, double glazed window to front and double glazed bay window to side.
Open Plan Kitchen Diner (4.37m x 3.58m (14'4 x 11'9 ))
Having a range of wall and base units with preparation work surfaces over incorporating sink drainer. Integrated double oven with gas hobs and extractor over. Integrated fridge freezer and dishwasher. Two radiators, french doors into garden and two roof windows.
Utility (1.30m x 0.76m (4'3 x 2'6))
Having plumbing for automatic washing machine, space for dryer and wall mounted boiler.
Landing
Having radiator
Lounge / Bedroom Four (4.37m x 3.15m (14'4 x 10'4))
Having radiator, two double glazed windows to side and double glazed window to front.
Bedroom Two (4.37m x 3.15m (14'4 x 10'4))
Having radiator, double glazed windows to front and side.
Family Bathroom (2.13m x 1.68m (7 x 5'6))
Having white three piece suite comprising; panel bath, wash hand basin and W.C. Heated towel rail and double glazed window to front.
Landing
Master Bedroom (4.34m x 3.84m (14'3 x 12'7))
Having radiator, double glazed window to front and french doors to side.
En-Suite (2.06m x 1.88m max (6'9 x 6'2 max))
Having white three piece suite comprising; shower cubicle, wash hand basin and W.C. Heated towel rail, extractor fan and double glazed window to front.
Bedroom Three (4.34m x 2.82m (14'3 x 9'3 ))
Having radiator, double glazed windows to front and side.
Garage
Front
Driveway
Providing off road parking leading to garage.
Rear
Enclosed rear garden.
Property Location
Marketed by Goodchilds - Stoke-on-Trent
Disclaimer Property descriptions and related information displayed on this page are marketing materials provided by Goodchilds - Stoke-on-Trent. estateagents365.uk does not warrant or accept any responsibility for the accuracy or completeness of the property descriptions or related information provided here and they do not constitute property particulars. Please contact Goodchilds - Stoke-on-Trent for full details and further information.


