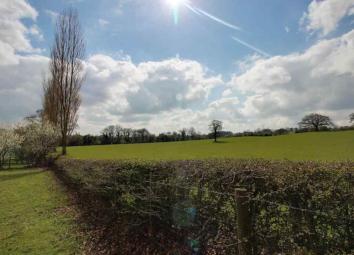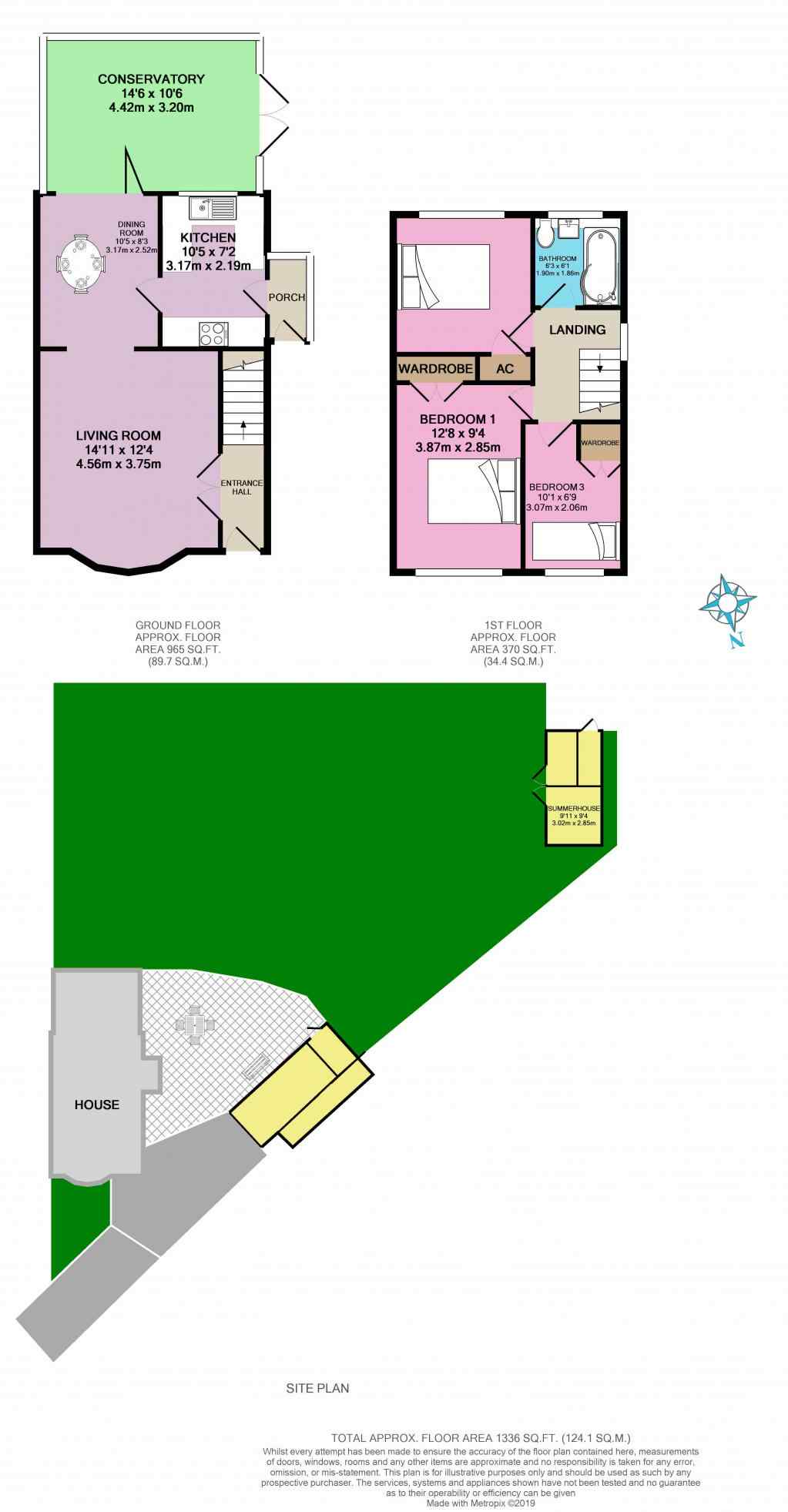Semi-detached house for sale in Stoke-on-Trent ST10, 3 Bedroom
Quick Summary
- Property Type:
- Semi-detached house
- Status:
- For sale
- Price
- £ 200,000
- Beds:
- 3
- Baths:
- 1
- Recepts:
- 3
- County
- Staffordshire
- Town
- Stoke-on-Trent
- Outcode
- ST10
- Location
- Oakhill Close, Tean, Stoke-On-Trent ST10
- Marketed By:
- EweMove Sales & Lettings - Uttoxeter
- Posted
- 2024-04-07
- ST10 Rating:
- More Info?
- Please contact EweMove Sales & Lettings - Uttoxeter on 01889 735133 or Request Details
Property Description
Location location location - If you've ever fancied yourself as a hobby farmer, or just wanted a garden big enough to justify a ride-on lawnmower, then you could do a lot worse than booking your viewing at Oakhill Close which has views you'll be hard pushed to find anywhere else.
Set on the edge of Upper Tean, Oakhill Close, with the benefit of it's corner plot location, has a host of features and versatility. Not only is the South facing garden a great size (approx 600 Sq.M of lawn alone), but there is also a sizeable paddock included in the sale (approx 0.43 acres). The paddock also has the benefit of having a cph number which entitles you to keep livestock as part of a business or as simply as pets, these include ( Horses & ponies, bovine animals, sheep, goats, pigs, poultry, deer etc). Notwithstanding all of this, what you are also buying are some beautiful views over the rolling Staffordshire countryside.
As you enter the property you are greeted with double doors which open up into the living room at the front of the property, a good space with ample space for your furniture, there is a large bay window and living flame gas fire at the heart of the room. Further on through is the dining area, again ample space in here for a good size dining table and conveniently located next to the kitchen for ease of transfer of meals. The dining area also gives access to the conservatory through bi-folding doors, throw these open and you have a great flow to the property expanding the living space. The conservatory is a great add on and I guarantee you'll spend a lot of your time in here taking in the splendour of your land. The conservatory has panoramic views over the garden, paddock and countryside beyond and with the glass roof you can even star gaze at night. The ground floor accommodation is complete with the kitchen, modest in size but perfectly functional. It has a good range of cupboard space for it's size and yet still space for washer, dryer and freestanding fridge freezer. There is an external door from the kitchen to the garden with storm porch attached.
On the first floor are the 3 bedrooms and family bathroom. Bedroom 1 is a double room with the benefit of built in wardrobes at the front of the property. Bedroom 2 is also another good size double but with the views over the countryside and bedroom 3 is a single room, also at the front, but with the addition of built in storage. The family bathroom has a modern suite with electric shower over "P" shaped bath, vanity wash basin and WC
The jewel in the crown here though is the outside space. The garden is a good mix of lawn, planting beds, graveled area and patio for the undoubted garden parties during the Summer season. At the top of the garden is (what I have called) the Summerhouse, but in reality it has a host of uses. It fronts onto the garden but there is side access to the Paddock and the current owners have used it for sheep and as a pony stable but you could use it has a Summerhouse, play pen for the kids or simply use it as storage space for your garden attire. There's a detached single garage too but with the added benefit of extra side and rear storage space.
The house itself, cosmetically, does need some modernising in terms of decoration, but this is purely personal taste. The kitchen also could do with updating too but these are minor details when you look at the bigger picture in what you area acquiring here. It's rare an opportunity like this comes along so book your viewing early to avoid disappointment. We are available 7 days a week and weekends too
This home includes:
- Living Room
4.55m x 3.75m (17 sqm) - 14' 11" x 12' 3" (184 sqft)
With double door access from the entrance hall with large window to front and feature living flame gas fire - Dining Room
3.17m x 2.52m (7.9 sqm) - 10' 4" x 8' 3" (85 sqft)
Off the living room and adjacent to the kitchen. Large enough for a good size dining table. There are bi-folding doors off here to the conservatory - Kitchen
3.17m x 2.19m (6.9 sqm) - 10' 4" x 7' 2" (74 sqft)
Modest in size but perfectly functional space with inset ceramic hob and built-in oven, plumbing for washing machine and space for dryer and freestanding fridge freezer. External door to the side with access to storm porch - Conservatory
4.42m x 3.2m (14.1 sqm) - 14' 6" x 10' 5" (152 sqft)
A large, light and bright space with tiled flooring, power sockets and TV point. Double doors off to the garden. A fantastic spot relax, entertain or just take in your special view - Bedroom 1
3.87m x 2.85m (11 sqm) - 12' 8" x 9' 4" (118 sqft)
Double room overlooking the front of the property with built in wardrobe - Bedroom 2
2.85m x 2.85m (8.1 sqm) - 9' 4" x 9' 4" (87 sqft)
Double room overlooking the back garden and far reaching countryside - Bedroom 3
3.07m x 2.06m (6.3 sqm) - 10' x 6' 9" (68 sqft)
Good size double with the benefit of built in storage - Family Bathroom
Modern suite with shower over "P" shaped bath and vanity wash basin and WC - Summer House
5.7m x 2.85m (16.2 sqm) - 18' 8" x 9' 4" (174 sqft)
A versatile space currently split into 3 sections. Ideal for small livestock or makes a great Summerhouse. If nothing else it's great for storage or a play house for the kids. - Garage (Single)
5.3m x 2.45m (12.9 sqm) - 17' 4" x 8' (139 sqft)
Single brick built garage with the added benefit of side and end storage - Land
The Jewel in the crown. Not only do you have a large garden helped in no small way by the corner plot location, but with the added benefit of the additional paddock. In all the paddock measures approx 0.434 acres, the grassland in the garden is approx 0.145 acres and the total plot is approx 0.58 acres
Please note, all dimensions are approximate / maximums and should not be relied upon for the purposes of floor coverings.
Additional Information:
Band C
Band D (55-68)
Marketed by EweMove Sales & Lettings (Uttoxeter & Cheadle) - Property Reference 23140
Property Location
Marketed by EweMove Sales & Lettings - Uttoxeter
Disclaimer Property descriptions and related information displayed on this page are marketing materials provided by EweMove Sales & Lettings - Uttoxeter. estateagents365.uk does not warrant or accept any responsibility for the accuracy or completeness of the property descriptions or related information provided here and they do not constitute property particulars. Please contact EweMove Sales & Lettings - Uttoxeter for full details and further information.


