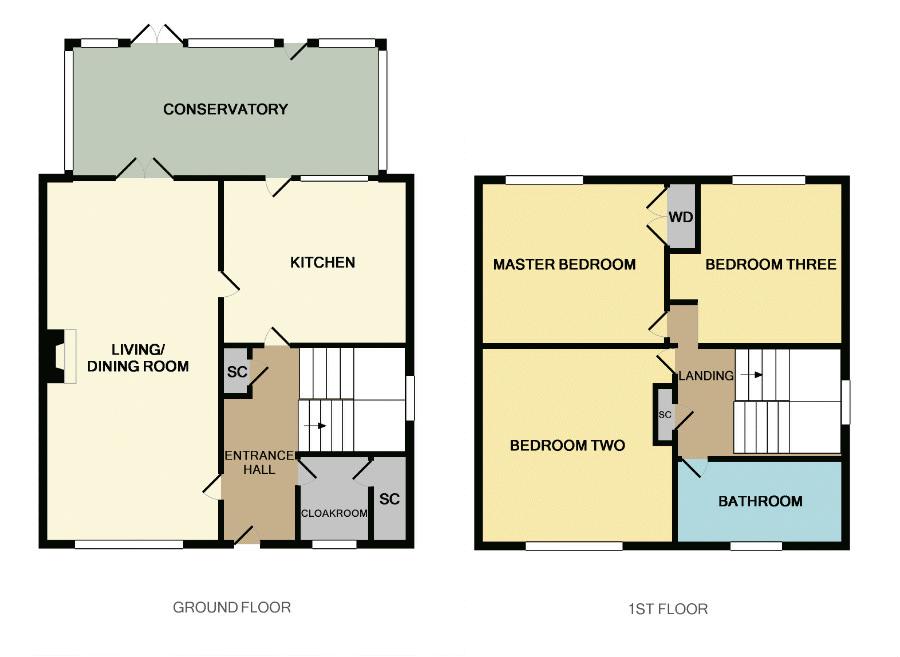Semi-detached house for sale in Stoke-on-Trent ST10, 3 Bedroom
Quick Summary
- Property Type:
- Semi-detached house
- Status:
- For sale
- Price
- £ 104,950
- Beds:
- 3
- Baths:
- 1
- Recepts:
- 1
- County
- Staffordshire
- Town
- Stoke-on-Trent
- Outcode
- ST10
- Location
- Dovedale Close, Cheadle, Staffordshire ST10
- Marketed By:
- Whittaker & Biggs
- Posted
- 2018-09-24
- ST10 Rating:
- More Info?
- Please contact Whittaker & Biggs on 01538 269070 or Request Details
Property Description
This three bedroom semi detached property is an ideal investment opportunity with tenants currently in situ, with the landlord achieving a monthly rental income of £550 per calendar month.
A spacious family home with a 20ft open plan living/dining room and full width Upvc double glazed conservatory to the rear. The fitted kitchen has a good range of units to the base and eye level, with plumbing for a washing machine and space for a free standing fridge/freezer. The convenience of a cloakroom is located just off the hallway and storage is plentiful.
To the first floor is a white bathroom suite comprising of panel bath, low level WC and pedestal wash hand basin. The property is majority Upvc double glazed and is warmed by a gas fired central heating boiler.
Externally to the front is a gated pedestrian walkway with area laid to lawn and to the rear is a low maintenance garden area, comprising of a gravel and paved area.
Communal parking is also located to the rear. An ideal investment opportunity, a viewing comes highly recommended.
Entrance Hallway
Upvc double glazed door to the front elevation, storage cupboard, stairs to the first floor, radiator.
Cloakroom
Housing low level WC, wash hand basin in vanity having cupboards beneath, Upvc double glazed frosted window to the front elevation, storage cupboard housing electric meter and gas fired central heating boiler.
Kitchen (10' 11'' x 9' 6'' (3.32m x 2.90m))
Range of units to the base and eye level having work surfaces over, inset one and a half stainless steel sink unit with mixer tap above, tiled splash backs, plumbing for dishwasher, space for free standing fridge freezer, electric cooker point, Upvc double glazed window to the rear elevation, Upvc double glazed door to the rear elevation.
Living/Dining Room (21' 0'' x 10' 2'' (6.39m x 3.10m into recess))
Upvc double glazed window to the front elevation, two radiators, Upvc double glazed double doors to the rear elevation, feature fireplace incorporating living flame gas fire set on marble effect hearth having wood mantle over.
Conservatory/Utility Room (17' 11'' x 7' 9'' (5.47m x 2.35m))
Being of Upvc double glazed construction, plumbing for automatic washing machine, space for tumble dryer, Upvc double glazed windows to the rear and side elevations, Upvc double glazed double doors to the rear elevation.
First Floor Landing
Upvc double glazed window to the side elevation, loft access, storage cupboard housing hot water cylinder with immersion heater.
Master Bedroom (10' 10'' x 10' 2'' (3.48m reducing to 3.30m x 3.10m))
Upvc double glazed window to the rear elevation, radiator, built in double wardrobe.
Bedroom Two (11' 3'' x 10' 5'' (3.42m max measurement x 3.18m))
Upvc double glazed window to the front elevation, radiator.
Bedroom Three (9' 10'' x 9' 6'' (2.99m max measurement reducing to 2.58m x 2.90m))
Upvc double glazed window to the rear elevation, radiator.
Bathroom
White suite comprising panel bath having ‘Hotpoint’ electric shower fitment above, low level WC, pedestal wash hand basin, chrome ladder radiator, Upvc double glazed frosted window to the rear elevation, fully tiled walls.
Outside
The front of the property has pedestrian gated access with fenced boundaries, area laid to lawn.
Rear Garden
Flagged patio area, with low maintenance gravel inset border, pedestrian gated access to communal parking. Walled boundaries.
Property Location
Marketed by Whittaker & Biggs
Disclaimer Property descriptions and related information displayed on this page are marketing materials provided by Whittaker & Biggs. estateagents365.uk does not warrant or accept any responsibility for the accuracy or completeness of the property descriptions or related information provided here and they do not constitute property particulars. Please contact Whittaker & Biggs for full details and further information.


