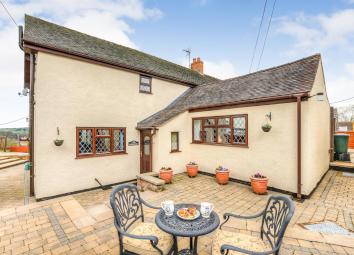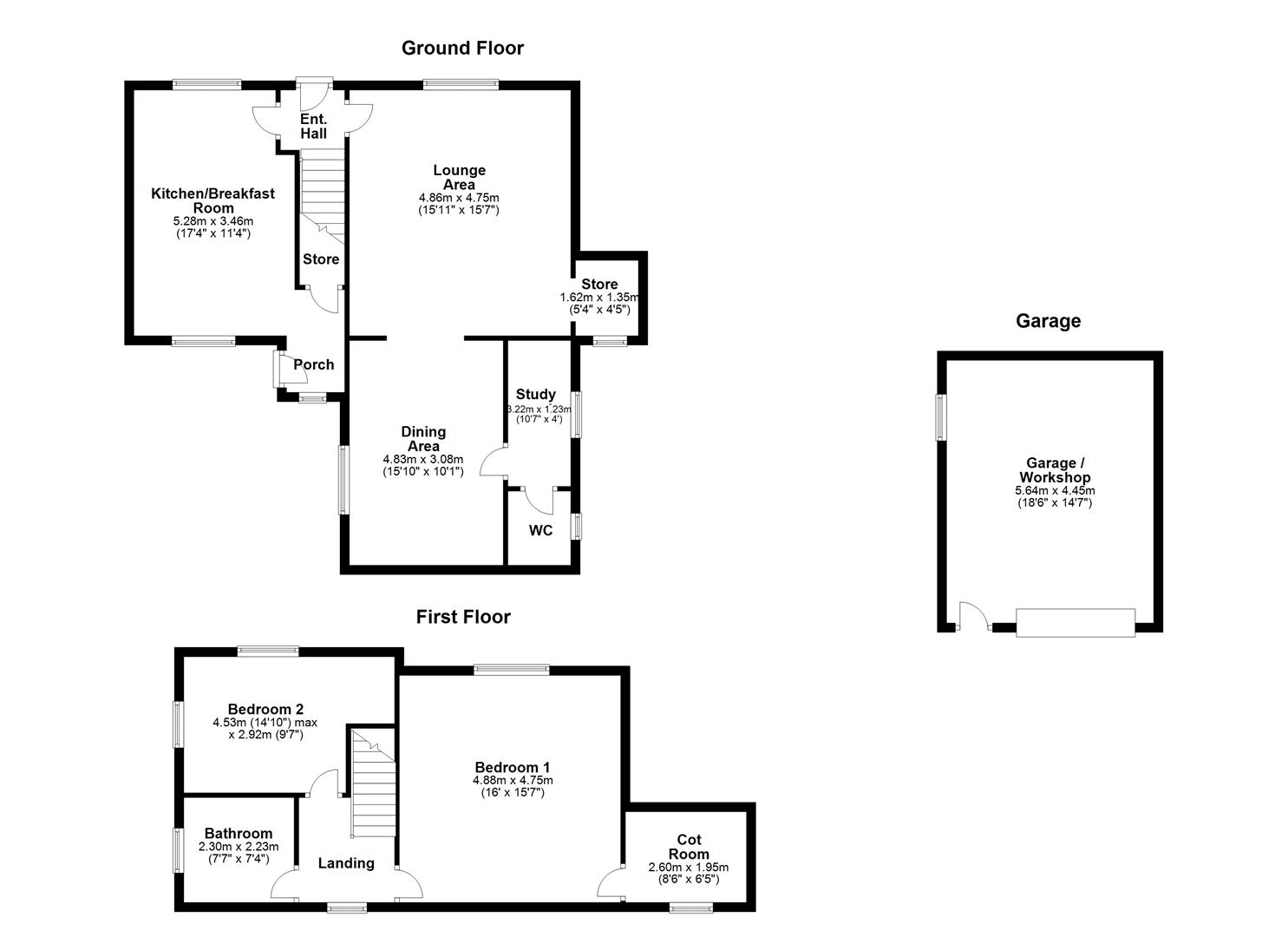Semi-detached house for sale in Stoke-on-Trent ST10, 2 Bedroom
Quick Summary
- Property Type:
- Semi-detached house
- Status:
- For sale
- Price
- £ 280,000
- Beds:
- 2
- Baths:
- 1
- Recepts:
- 2
- County
- Staffordshire
- Town
- Stoke-on-Trent
- Outcode
- ST10
- Location
- Ashbourne Road, Cheadle, Stoke-On-Trent ST10
- Marketed By:
- Addison Mead
- Posted
- 2024-04-07
- ST10 Rating:
- More Info?
- Please contact Addison Mead on 01782 933127 or Request Details
Property Description
This extended two bedroom cottage oozes olde worlde charm and character from every nook and cranny and offers spectacular views across the surrounding countryside.
After 40 years of lovingly tending this truly cosy and comfortable home filled with love rather than following the trend towards sterile show homes, the current owners have decided it’s time to make way for a new family to stamp their own personality on the cottage and create their own happy memories.
A leisurely drive down a private road leads you to this tranquil haven which enjoys a generous plot backing onto quintessential countryside. Take a moment to breathe in the fresh country air and appreciate the natural beauty before crossing the threshold into the entrance hall for a welcome return to the era of a traditional English country cottage.
The characterful dining room with its beautiful beams is where grandpa will nod off in the rocking chair after a lazy Sunday lunch whilst the rest of the family wander through to the cosy lounge to relax and enjoy the flames dancing in a quaint brick fireplace.
The delicious aroma of home baking may draw you towards the kitchen where you will be delighted to find a bright, modern and spacious kitchen. Light wood units provide all the storage space you need and conceal a number of integrated appliances. There are more than enough work surfaces to display your culinary talents whilst guests enjoy a pre-dinner drink around the stunning breakfast bar island.
The quiet study provides an ideal spot for working from home in peace although the kids will no doubt claim it as the only place suitable for getting their homework done.
A convenient downstairs WC and handy store complete the ground floor accommodation.
Head upstairs to the first floor landing to be wowed by an impressively spacious and light strewn master bedroom. The attached cot room will be instantly earmarked to become the walk in wardrobe you always dreamed of or a lovely en-suite bathroom. Alternatively you could transform the cot room into a third bedroom by adding a hallway from the landing.
The generous second bedroom boasts double aspect windows meaning you will enjoy plenty of sunlight as well as a choice of views.
The honey hued family bathroom is fully tiled and benefits from a walk in shower in addition to the comfortable corner bath with its shower attachment.
Danescroft boasts a multitude of outdoor space as the property is surrounded by multi-level beautifully paved patio areas. Whether it’s an alfresco G&T, an impromptu bbq or simply a few minutes to simply relax and admire the impressive lawn with only a pretty picket fence separating you from the enchanting surrounding countryside, you will be spoilt for choice.
The property benefits from a detached garage and workshop suited to storing your golf clubs...... When not playing a round on the village golf course.
This gorgeous family home enjoys an enviable location in Whiston which offers easy access to Leek, Ashbourne, Derby, Macclesfield and the Potteries.
Property Location
Marketed by Addison Mead
Disclaimer Property descriptions and related information displayed on this page are marketing materials provided by Addison Mead. estateagents365.uk does not warrant or accept any responsibility for the accuracy or completeness of the property descriptions or related information provided here and they do not constitute property particulars. Please contact Addison Mead for full details and further information.


