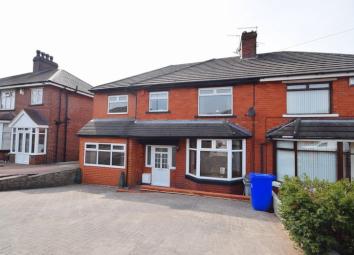Semi-detached house for sale in Stoke-on-Trent ST1, 4 Bedroom
Quick Summary
- Property Type:
- Semi-detached house
- Status:
- For sale
- Price
- £ 195,000
- Beds:
- 4
- Baths:
- 2
- Recepts:
- 2
- County
- Staffordshire
- Town
- Stoke-on-Trent
- Outcode
- ST1
- Location
- Hanley Road, Sneyd Green, Stoke-On-Trent ST1
- Marketed By:
- Samuel Makepeace Bespoke Estate Agents
- Posted
- 2024-05-26
- ST1 Rating:
- More Info?
- Please contact Samuel Makepeace Bespoke Estate Agents on 01782 966997 or Request Details
Property Description
It's a little bit funny this feeling inside, i'm not one of those who can easily hide, I don't have much money but boy if I did, i'd buy a big house where we both could live... Well my beautiful home hunters, our gift to you is this stunning, large, semi detached family home that is guaranteed to make you excited and have a funny feeling inside! Immaculately presented throughout, modern and stylish, it's ready to move straight in to. The ground floor boasts a large open plan lounge and dining area, spectacular fitted kitchen and family room, as well as a useful utility room. Upstairs offers four double bedrooms, including a master with shower en-suite, plus a good sized contemporary family bathroom. Outside, there's an extensive block paved driveway to the front, and a large enclosed low maintenance garden at the rear. Plus being located in popular Sneyd Green means it's close to local schools and other amenities. So this one's for you, call us now to arrange your viewing and you'll soon be able to tell everybody this is your new home.
Ground Floor
Entrance Hall (13' 11'' x 6' 3'' (4.24m x 1.90m))
A double glazed entrance door overlooks the front aspect. Stair case to the first floor with under stairs storage cupboard. Wall mounted radiator.
Lounge/Diner (25' 5'' x 11' 5'' (7.74m x 3.48m))
Open plan lounge and dining area. A bay window overlooks the front aspect and a double glazed window overlooks the rear. Features a fire place with a gas fire, a TV point and two wall mounted radiators.
Kitchen/Family Room (27' 1'' x 16' 7'' (8.25m x 5.05m))
Open plan kitchen and family room. A double glazed window overlooks the front aspect and patio doors provide access to the rear garden. Fitted with a range of wall and base storage units with an inset 1.5 bowl stainless steel sink and side drainer plus work surface areas. Features a double electric oven, 5 ring gas hob and a cooker hood. Integrated dishwasher. Space for a fridge/freezer. Two wall mounted radiators.
Utility Room (7' 7'' x 6' 7'' (2.31m x 2.01m))
A double glazed window overlooks the rear aspect. Features a stainless steel sink and work surface plus storage cupboards. Plumbing for a washing machine and a tumble dryer. Central heating boiler. Wall mounted radiator.
First Floor
Landing
Access to the loft which is boarded and insulated, and has power and lighting installed.
Bedroom One (17' 5'' x 8' 11'' (5.30m x 2.72m))
A double glazed window overlooks the front aspect. Exposed floor boards. Wall mounted radiator.
En-Suite (6' 0'' x 5' 4'' (1.83m x 1.62m))
A double glazed window overlooks the rear aspect. Fitted with a suite comprising of a shower cubicle, vanity unit and a low level W.C. Heated towel rail.
Bedroom Two (13' 5'' x 11' 6'' (4.09m x 3.50m))
A double glazed window overlooks the rear aspect. Wall mounted radiator.
Bedroom Three (11' 6'' x 10' 4'' (3.50m x 3.15m))
A double glazed window overlooks the front aspect. Wall mounted radiator.
Bedroom Four (9' 9'' x 9' 1'' (2.97m x 2.77m))
A double glazed window overlooks the rear aspect. Wall mounted radiator.
Bathroom (6' 6'' x 6' 0'' (1.98m x 1.83m))
A double glazed window overlooks the front aspect. Fitted with a suite comprising of a bath with mixer tap, a vanity unit and a low level W.C. Fully tiled walls. Heated towel rail.
Exterior
To the front of the property gates provide access to a large block paved driveway. At the rear there is a tiered garden with decking and paving, enclosed by fencing.
Property Location
Marketed by Samuel Makepeace Bespoke Estate Agents
Disclaimer Property descriptions and related information displayed on this page are marketing materials provided by Samuel Makepeace Bespoke Estate Agents. estateagents365.uk does not warrant or accept any responsibility for the accuracy or completeness of the property descriptions or related information provided here and they do not constitute property particulars. Please contact Samuel Makepeace Bespoke Estate Agents for full details and further information.

