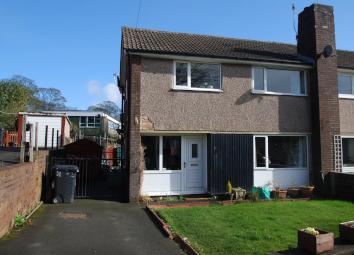Semi-detached house for sale in Sowerby Bridge HX6, 3 Bedroom
Quick Summary
- Property Type:
- Semi-detached house
- Status:
- For sale
- Price
- £ 180,000
- Beds:
- 3
- Baths:
- 1
- County
- West Yorkshire
- Town
- Sowerby Bridge
- Outcode
- HX6
- Location
- Brockwell Gardens, Sowerby Bridge HX6
- Marketed By:
- easyProperty.com
- Posted
- 2024-04-29
- HX6 Rating:
- More Info?
- Please contact easyProperty.com on 020 8022 3835 or Request Details
Property Description
Please quote reference 2044426 when enquiring about this property.
Located in a highly sought after location is this three bedroom semi detached property which boasts well proportioned rooms throughout, having brand new central heating boiler, off road parking for up to 4 vehicles and an enclosed rear garden the property has a lot to offer.
Ground Floor
A double glazed entrance door opens into the hallway which has stairs rising to the first floor landing, has an understairs storage cupboard and presents access into the lounge and kitchen. The area is finished with a central heating radiator.
Kitchen
12’7” x 8’9”
Having a double glazed UPVC entrance door to the side elevation, and window looking through into the conservatory, the kitchen features a range of wood effect wall and base units which are topped with a roll edge work surface that incorporates a stainless steel one and a half bowl sink and drainer unit with mixer tap over. Appliances include a built in fan assisted electric oven with four ring gas hob and extractor hood over. There is under counter plumbing for an automatic washing machine and a tumble dryer and ample space for a fridge freezer. The room is finished with laminate flooring, has a central heating radiator and fully tiled splash backs.
Lounge
12’5” x 10’11”
A well proportioned principle reception room located to the front elevation of the property, having large double glazed window allowing in good levels of natural light. The room has a feature electric fire set into a fire surround. There is a double panelled central heating radiator and access is presented into the dining room.
Dining Room
7’10” x 9’11”
Currently used as an office space, having a central heating radiator, the dining room then flows through into the conservatory.
Conservatory
7’10” x 22’3”
Having double glazing to three aspects and French style patio doors opening into the rear garden, this conservatory adds a useful reception space.
First Floor
Landing
Has a side facing double glazed window, and presents access to the three bedrooms, family bathroom and separate WC.
Bedroom One
12’1” x 11’0”
A double bedroom located to the front of the property with double glazed window and central heating radiator.
Bedroom Two
7’10” (reducing to 5’8”) x 12’1”
A second double bedroom located to the rear aspect, has double glazed window overlooking the enclosed rear garden and central heating radiator.
Bedroom Three
6’11” x 9’5”
Also located to the front, has storage over stairs bulkhead, double glazed window and central heating radiator.
Family Bathroom
A three piece suite, finished in white, comprising a panelled bath with shower over, low flush WC and wash hand basin built into a storage unit. The walls are fully tiled. There is a rear facing obscure double glazed window, chrome ladder style towel radiator and additional storage space. The room is finished with an extractor and inset spot lighting to the ceiling.
Separate WC
Having a side facing obscure double glazed window, part tiling to the walls and wood effect laminate to the floor.
Externally
To the front aspect is a garden which is mainly laid to lawn and a driveway provides off road parking leading down the side of the property and benefiting from an outdoor tap. To the rear is a fully enclose garden being low maintenance, having walled and fenced boundaries and being fully paved.
Additional information
A freehold property with mains gas, electric, water and drainage.
Please quote reference 2044426 when enquiring about this property.
Property Location
Marketed by easyProperty.com
Disclaimer Property descriptions and related information displayed on this page are marketing materials provided by easyProperty.com. estateagents365.uk does not warrant or accept any responsibility for the accuracy or completeness of the property descriptions or related information provided here and they do not constitute property particulars. Please contact easyProperty.com for full details and further information.

