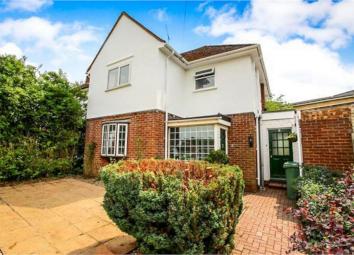Semi-detached house for sale in Sevenoaks TN13, 4 Bedroom
Quick Summary
- Property Type:
- Semi-detached house
- Status:
- For sale
- Price
- £ 430,000
- Beds:
- 4
- County
- Kent
- Town
- Sevenoaks
- Outcode
- TN13
- Location
- 6 The Green, Sevenoaks, Kent TN13
- Marketed By:
- John Kingston Estate Agents
- Posted
- 2024-04-01
- TN13 Rating:
- More Info?
- Please contact John Kingston Estate Agents on 01732 758272 or Request Details
Property Description
A surprisingly spacious older style 3/4 bedroom extended semi-detached house with a south facing garden. This pleasing looking house is located in a quiet residential road within walking distance of excellent schools and offers well proportioned accommodation.
Ground Floor
Enclosed Entrance Porch
5' 8" x 3' (1.73m x 0.91m) sealed unit double glazed window to the front, door leads into the hall.
Hall
9' 2" x 8' 6" including the stairs (2.79m x 2.59m) sealed unit double glazed window to the side, radiator, carpet, stairs lead up to the first floor, under stairs storage cupboard, thermostat control for the central heating, door leads into the lounge.
Study/Bedroom 4
11' 1" x 9' 8" (3.38m x 2.95m) sealed double glazed oriel window to the front with deep display sill, double radiator, corner sealed chimney breast, carpet.
Lounge
16' x 11' (4.88m x 3.35m) chimney breast with an open fireplace with an attractive Antique Pine surround, display mantle and raised hearth, carpet, radiator, sealed unit double glazed sliding doors lead into the garden, wall light, arch with fitted folding doors leads into the study/bedroom 4, an opening leads into the computer Room.
Computer Room
8' 5" x 8' (2.57m x 2.44m) a former window now an opening looks through to the dining room/conservatory, built in cupboard, double radiator, carpet, wall light, opening fitted with a folding door leads into the kitchen.
Kitchen
13' 3" max x 11' (4.04m x 3.35m) a range of soft closing ground and wall cupboards, worktops incorporating a one and a half bowl single drainer sink unit, mixer tap, cupboard under, corner carousel cupboard, drawers, space and plumbing for a dishwasher, space and plumbing for a washing machine, four ring electric hob with oven under and extractor over within a pull out canopy, glazed fronted double display cupboard, halogen and LED down lighting, tiled floor, door leads through to the front garden, a door leads into the cloakroom, an opening leads through to the dining room/conservatory.
Cloakroom
5' 6" max x 3' 5" (1.68m x 1.04m) low level wc, corner wash hand basin with tiled splash back, sealed unit double glazed window to the rear with obscure glazing, LED down lighting, tiled floor.
Dining Room/Conservatory
13' 2" x 13' (4.01m x 3.96m) tiled floor, sealed unit double glazed double doors lead into the garden, sealed unit double glazed windows to the side and rear, sealed unit double glazed pitched roof, radiator, three wall lights.
First Floor
Landing
6' x 3' (1.83m x 0.91m) sealed unit double glazed window to the side, hatch to the loft, carpet.
Bedroom 1
12' 5" max narrowing to 10' 3" x 11' 2" (3.78m x 3.40m) sealed unit double glazed window to the front, carpet, built in double wardrobe cupboard with folding door, double radiator, two bedside lights.
Bedroom 2
13' 4" x 11' 2" max (4.06m x 3.40m) sealed unit double glazed window to the front, radiator, carpet, built in wardrobe cupboard with folding door, chimney breast.
Bedroom 3
8' 6" x 8' (2.59m x 2.44m) sealed unit double glazed window to the rear, carpet, Worcester gas fired boiler serving the central heating and hot water, double radiator, built in single wardrobe cupboard with folding door.
Bathroom
8' 5" x 6' (2.57m x 1.83m) shower bath with glazed shower screen, mixer tap and hand shower attachment, low level wc with concealed cistern, wash hand basin with mixer tap set into vanity unit, cupboard under, shaver point, sealed unit double glazed window to the front with obscure glazing, fully tiled walls, extractor, tiled floor, tubular heated towel rail.
Outside
Front Garden
There is a block paved path, flower beds with varied planting, various shrubs and bushes, large paved area for ease of maintenance.
Rear Garden
There is a south facing rear garden with a patio area ideal for al fresco dining leading to a raised garden which comprises further paved areas, lawn, flower beds with varied planting including shrubs and bushes, flowering Cherry tree. Garden shed.
Property Location
Marketed by John Kingston Estate Agents
Disclaimer Property descriptions and related information displayed on this page are marketing materials provided by John Kingston Estate Agents. estateagents365.uk does not warrant or accept any responsibility for the accuracy or completeness of the property descriptions or related information provided here and they do not constitute property particulars. Please contact John Kingston Estate Agents for full details and further information.


