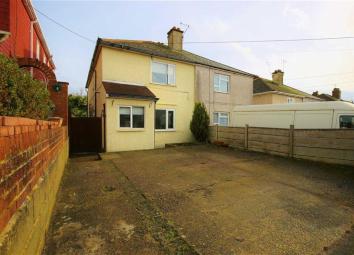Semi-detached house for sale in Sevenoaks TN15, 3 Bedroom
Quick Summary
- Property Type:
- Semi-detached house
- Status:
- For sale
- Price
- £ 325,000
- Beds:
- 3
- Baths:
- 2
- Recepts:
- 2
- County
- Kent
- Town
- Sevenoaks
- Outcode
- TN15
- Location
- Pilgrims Way, Wrotham, Sevenoaks TN15
- Marketed By:
- Kings
- Posted
- 2024-04-01
- TN15 Rating:
- More Info?
- Please contact Kings on 01732 658845 or Request Details
Property Description
A deceptively spacious semi-detached house with an approximately 70ft rear garden, located in the popular historic village of Wrotham. The accommodation comprises: Entrance porch, sitting room, dining room, kitchen, lobby and bathroom on the ground floor; and landing, three bedrooms and bathroom on the first floor. The property also benefits from: Double glazing, gas central heating, front garden with driveway for two cars and rear garden.
Wrotham village benefits from its village shop, public houses, recreation ground, cricket pitch, bowling green, popular primary school, secondary school and church. Borough Green with its variety of shops, restaurants, public house, bar, primary school, churches, doctors, dentists, Reynolds Retreat Health Spa and Country Club and mainline station (with services to London Victoria, Blackfriars, Maidstone and Ashford International) is approximately 1.6 miles away. Sevenoaks town centre, with its comprehensive range of shopping and leisure facilities and main line station (with services to London Bridge, Cannon Street and Charing Cross) is approximately 8 miles away. Access to the M20/M26 is approximately 0.9/1.7 miles away.
Front Shot
Ground Floor
Entrance Porch
Double glazed window to front. Part opaque glazed entrance door to side. Coved ceiling. Tiled floor. Part glazed folding door to entrance hall.
Entrance Hall
Carpeted staircase to first floor. Radiator. Fitted carpet. Multi-paned glazed door to sitting room.
Sitting Room
Double glazed window to front. Period cast iron fireplace with slate hearth. Corniced ceiling. Radiator. Fitted carpet. Multi-paned glazed door to dining room.
Additional Photo
Dining Room
Coved ceiling. Radiator. Fitted carpet. Opening to kitchen/breakfast room. Open doorway to inner lobby.
Inner Lobby
Opaque double glazed window to side. Under-stairs cupboard housing gas fired boiler. Built-in cupboard housing gas meter. Wall mounted electric meter and consumer unit. Radiator. Fitted carpet. Door to bathroom.
Bathroom
Opaque double glazed window to side. White suite comprising: Panelled shower bath with mixer tap and wall mounted shower with curved glass shower screens; WC with concealed cistern, vanity wash basin with shelves below and range of fitted cupboards and drawers. Part tiled walls. Downlights to ceiling. Extractor fan. Chrome towel-rail radiator. Carpet.
Kitchen/Breakfast Room
Double glazed window and double glazed double doors to rear into conservatory; and double glazed window to side. Fitted kitchen comprising wood fronted wall and base units with granite effect laminate worktops and tiled splashbacks. Butler sink with mixer tap. Range style cooker with two ovens, grill and eight ring gas hob with extractor hood above. Integrated dishwasher. Spaces for: Washing machine and fridge/freezer. Coved ceiling. Tiled floor.
Additional Photo
Conservatory
Vaulted polycarbonate roof. Double glazed windows to both sides and rear; and double glazed double doors to rear garden. Tiled floor.
First Floor
Landing
Double glazed window to side. Loft hatch. Coved ceiling. Radiator. Carpet. Doors to bedrooms and bathroom.
Bedroom One
Double glazed window to front. Open built-in wardrobe. Period cast iron fireplace. Coved ceiling. Radiator. Fitted carpet.
Additional Photo
Bedroom Two
Double glazed window to rear. Coved ceiling. Radiator. Fitted carpet.
Bedroom Three
Double glazed window to rear. Coved ceiling. Radiator. Fitted carpet.
Bathroom
White period style suite comprising: Roll top bath with claw feet and mixer tap with shower spray; pedestal wash basin and WC with high flush cistern. Coved ceiling. Period style radiator with heated-towel rail. Fitted carpet.
Outside
Front Garden & Driveway
Driveway providing parking for two cars. Flower bed. Gate leading to rear garden.
Rear Garden
Approximately 70ft. Paved patio adjacent to rear of property leading to the majority of the garden which is laid to lawn with borders stocked with plants and shrubs. Outside tap. Concrete hard standing to rear of garden.
Additional Photo
Rear Shot
Property Misdescriptions Act 1991 The agent has not tested any apparatus, fixtures and fittings or services and so cannot verify that they are in working order or fit for their purpose. A buyer is advised to obtain verification from their solicitor or surveyor.
Property Location
Marketed by Kings
Disclaimer Property descriptions and related information displayed on this page are marketing materials provided by Kings. estateagents365.uk does not warrant or accept any responsibility for the accuracy or completeness of the property descriptions or related information provided here and they do not constitute property particulars. Please contact Kings for full details and further information.


