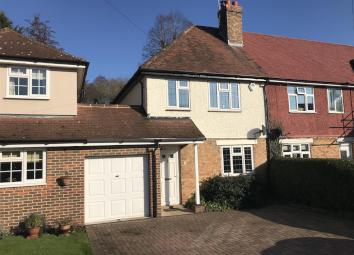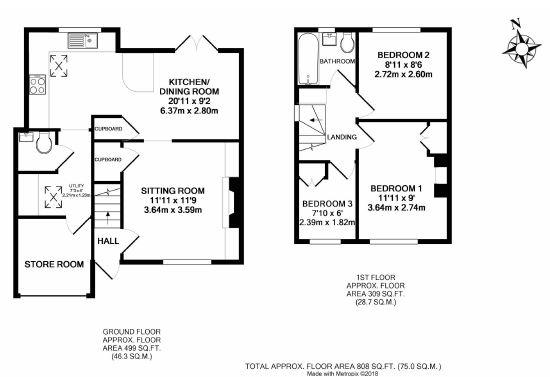Semi-detached house for sale in Sevenoaks TN14, 3 Bedroom
Quick Summary
- Property Type:
- Semi-detached house
- Status:
- For sale
- Price
- £ 425,000
- Beds:
- 3
- Baths:
- 1
- Recepts:
- 2
- County
- Kent
- Town
- Sevenoaks
- Outcode
- TN14
- Location
- Main Road, Sundridge, Sevenoaks TN14
- Marketed By:
- James Millard Independent Estate Agents
- Posted
- 2024-04-01
- TN14 Rating:
- More Info?
- Please contact James Millard Independent Estate Agents on 01959 458003 or Request Details
Property Description
Extended, modernised & immaculately presented. This extended 1920s home occupies a central position within the pretty village of Sundridge - with its highly regarded primary school, village store, pub and leafy surroundings - just 3.5 miles from the mainline station and broader shopping facilities of Sevenoaks. Offering a newly installed kitchen and bathroom, the property is immaculately presented throughout with cleverly integrated bespoke storage and the modern conveniences of a utility room and cloakroom. A block paved driveway to the front offers parking for three cars and to the rear, the cottage style garden extends to around 40ft and abuts a meandering tributary of the Darent. You viewing is encouraged to appreciate all this superb home has to offer.
Points of note:
-Covered porch with front door opening into an entrance hall with a wide staircase rising to the first floor and inset coir doormat
-Sitting room with a fireplace incorporating a multi-fuel stove with granite hearth. Bespoke alcove cupboards and shelving to either side, door to a deep understairs’ cupboard, laminate wood flooring, picture railing and halogen down-lighting
-Dining kitchen with direct garden access and a comprehensive range of Shaker style fitted base and wall cupboards in a painted ‘putty’ colourway, incorporating cupboards and drawers with quartz worktops over, metro-tiled splashbacks, undercabinet lighting, wall mounted plate rack and a useful peninsular style breakfast bar. Ceramic butler style sink with mixer tap, integrated pull-out bin, full height fridge/freezer, four ring gas hob with stainless steel splashback and extractor over, electric oven, slimline dishwasher, laminate flooring and LED downlighting . Walk-in original pantry stylishly fitted with open shelving and display racks
-Utility room with space and plumbing for a washing machine and tumble dryer with counter over, LED downlighting, laminate flooring and door through to the store room
-Cloakroom with close coupled WC, vanity unit with mounted hand basin, mixer tap and integral storage cupboard. Laminate flooring, heated towel rail, localised wall tiling and extractor fan
-Upper landing with hatched loft access
-Master bedroom with an aspect to the front and fitted wardrobe
-Second double-sized bedroom with a pleasant aspect over the rear garden
-Bedroom 3 currently used as a study, with built-in shelved cupboard
-Newly installed bathroom comprising a panelled bath with mixer tap, Mira shower system over and folding glass screen. Wall-hung vanity unit with inset basin and mixer tap. Lit/demisting mirror with shaving point/charger. Close-coupled WC, halogen downlighting, attractive metro wall tiling, laminate flooring and heated towel rail
-Store room (formed from a portion of the previous garage) with power and light, up and over door to the driveway and wall-mounted Worcester Bosch gas-fired combi boiler
-Front garden with block paved driveway offering parking for three cars
-The rear garden is fully fenced/hedged with an area of level lawn, established flower beds/borders, outside tap and garden shed. Extending to around 40ft, the garden backs onto a shallow tributary of the River Darent
Property Location
Marketed by James Millard Independent Estate Agents
Disclaimer Property descriptions and related information displayed on this page are marketing materials provided by James Millard Independent Estate Agents. estateagents365.uk does not warrant or accept any responsibility for the accuracy or completeness of the property descriptions or related information provided here and they do not constitute property particulars. Please contact James Millard Independent Estate Agents for full details and further information.


