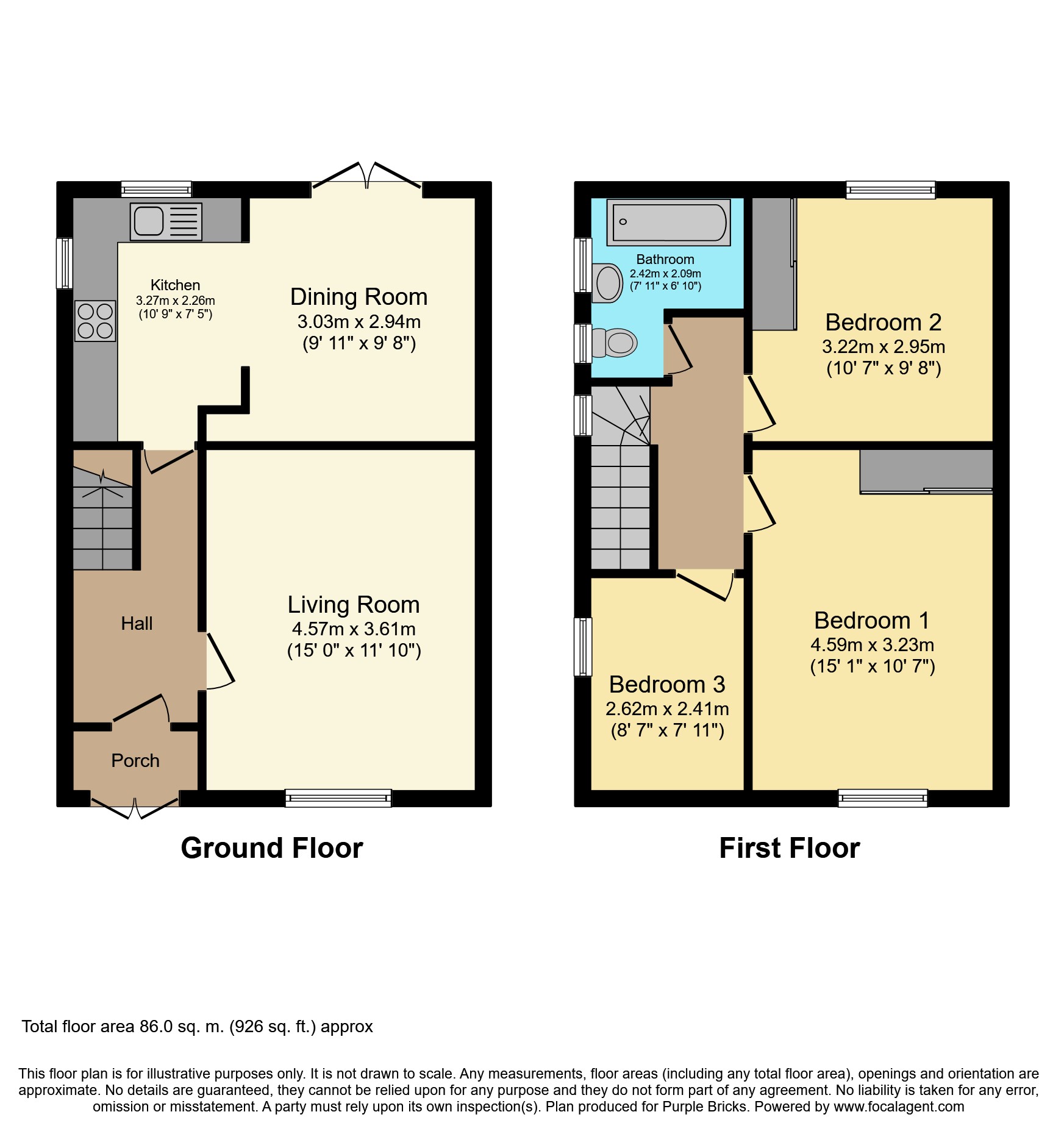Semi-detached house for sale in Sevenoaks TN15, 3 Bedroom
Quick Summary
- Property Type:
- Semi-detached house
- Status:
- For sale
- Price
- £ 400,000
- Beds:
- 3
- Baths:
- 1
- Recepts:
- 1
- County
- Kent
- Town
- Sevenoaks
- Outcode
- TN15
- Location
- Wyatt Close, Sevenoaks TN15
- Marketed By:
- Purplebricks, Head Office
- Posted
- 2024-04-01
- TN15 Rating:
- More Info?
- Please contact Purplebricks, Head Office on 024 7511 8874 or Request Details
Property Description
A deceptively spacious cottage style semi-detached Gough Cooper house situated in a sought after cul-de-sac located in the village of Borough Green. The property is presented in very good condition throughout and accommodation comprises: Entrance hall, sitting room, dining room and Modern fitted kitchen to the ground floor whilst to the first floor you have a landing, three bedrooms and a family bathroom. The property also benefits from double glazing, gas central heating a pleasant rear garden, front garden with driveway for 3 cars and a large detached garage with remote controlled electric up and over door. The garage also benefits a large workshop with wc, water, power and lighting. The property also benefits a recent full re-wire.
This property offers scope to extend in line with neighbouring properties subject to the necessary planning permissions being granted.
Borough Green offers a variety of shops, restaurants, public houses, primary school, churches, doctors, dentists, Reynolds Retreat Health Spa and Country Club and mainline railway station (with services to London Victoria, Maidstone and Ashford International). Sevenoaks Town Centre with its comprehensive shopping and leisure facilities and main line station (with services to London Bridge, Cannon Street and Charing Cross) is approximately 6.6 miles away. Access to the M20/M26 is approximately 1.8/2.4 miles away.
Reception Room
15'0" x 11'10"
Large double glazed window overlooking the front of the property allowing lots of natural light to flood into the living area. Neutral decor with cream carpet, solid oak door, modern vertical radiator and feature fireplace.
Kitchen
10'9" x 7'5"
Modern fitted kitchen units with solid oak floor and solid oak worktops. Neff 5 ring gas hob with extractor fan above. Integrated appliances including Neff electric oven and Indesit washer/dryer. Double aspect windows overlooking the rear garden. Access to the Dining room.
Dining Room
9'11" x 9'8"
Solid oak flooring. Modern vertical radiator. Double glazed doors leading directly into the rear garden allowing lots of natural light.
Master Bedroom
15'1" x 9'7"
Solid oak door to bedroom with ample space to accommodate a king size bed. Built in triple wardrobe, cream fitted carpet, modern vertical radiator and large double glazed window overlooking the front.
Bedroom Two
10'7" x 9'8"
Solid oak door to bedroom with ample space to accommodate a king size bed. Built in double wardrobe, cream fitted carpet, modern vertical radiator and large double glazed window overlooking the rear garden.
Bedroom Three
8'7" x 7'11"
Solid oak door to single bedroom. Exposed floorboards. Double glazed window and radiator.
Bathroom
7'11" x 6'10"
Solid oak door to bathroom. White suite with neutral tiled walls and feature floor. Under sink cupboard, dual flush wc and up and over shower in bath. Radiator and double glazed windows
Garden
Large, private enclosed garden, low maintenance with lawn, patio and decking areas. Fence and tall hedge surround, access to garage and side gate leading to the driveway.
Garage
Large Garage with remote controlled up and over door, separate workshop area, power and lighting.
Off Road Parking
Off Road Parking for 3 cars.
Property Location
Marketed by Purplebricks, Head Office
Disclaimer Property descriptions and related information displayed on this page are marketing materials provided by Purplebricks, Head Office. estateagents365.uk does not warrant or accept any responsibility for the accuracy or completeness of the property descriptions or related information provided here and they do not constitute property particulars. Please contact Purplebricks, Head Office for full details and further information.


