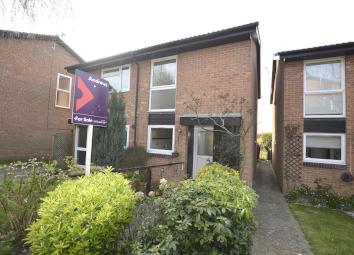Semi-detached house for sale in Sevenoaks TN13, 2 Bedroom
Quick Summary
- Property Type:
- Semi-detached house
- Status:
- For sale
- Price
- £ 335,000
- Beds:
- 2
- Baths:
- 1
- Recepts:
- 1
- County
- Kent
- Town
- Sevenoaks
- Outcode
- TN13
- Location
- Kennedy Gardens, Sevenoaks, Kent TN13
- Marketed By:
- Andrews - Sevenoaks
- Posted
- 2024-04-01
- TN13 Rating:
- More Info?
- Please contact Andrews - Sevenoaks on 01732 758018 or Request Details
Property Description
Built in the 1980's this semi-detached property has been recently redecorated throughout and benefits from a rear conservatory, en-bloc garage and no onward chain.
The accommodation, laid out over two floors, provides an entrance hall, kitchen, lounge/diner and conservatory to the ground floor, whilst to the first floor are two bedrooms and shower room with double walk in shower.
The property has gardens to both front and rear and further benefits from double glazing and gas central heating.
Entrance
Covered entrance with storage cupboard and part opaque double glazed entrance door opening into:-
Hallway
Radiator. Stairs leading to first floor. Laminate wood flooring.
Kitchen (3.20m x 1.75m)
Double glazed window to front. Part tiled walls. Inset stainless steel 1.5 bowl single drainer sink unit with cupboard under. Base unit with worktops. Space for fridge/freezer, cooker. Plumbed for washing machine. Under counter wall mounted Potterton gas boiler. Radiator. Vinyl flooring.
Lounge/Diner (4.67m narrowing to 3.48m x 3.76m narrowing to 2.74m)
Double glazed sliding patio doors opening into conservatory. Double glazed window to side. Coved ceiling. Radiator. Understairs storage cupboard. Wall mounted heating thermostat control. Laminate wood flooring.
Conservatory (2.97m x 1.73m)
Double glazed windows to sides and rear. Double glazed sliding patio door to rear garden. Laminate wood flooring.
Landing
Double glazed window to side. Access to loft.
Bedroom 1 (3.76m x 2.74m)
Double glazed window to rear. Radiator.
Bedroom 2 (3.76m narrowing to 2.77m x 2.97m narrowing to 1.50m)
Double glazed window to front. Radiator. Airing cupboard.
Shower Room
Extractor. Tiled walls. Walk in double shower cubicle. Pedestal wash hand basin. Low level w.C. Heated towel rail.
Front Garden
Lawn area with shrubs and pathway leading to entrance door.
Rear Garden (7.62m x 3.96m)
A mature garden with shrubs/trees. Lawn. Shed. Patio area. Gated side pedestrian access.
En-Bloc Garage
Single en-bloc garage with up-and-over door. Parking.
Property Location
Marketed by Andrews - Sevenoaks
Disclaimer Property descriptions and related information displayed on this page are marketing materials provided by Andrews - Sevenoaks. estateagents365.uk does not warrant or accept any responsibility for the accuracy or completeness of the property descriptions or related information provided here and they do not constitute property particulars. Please contact Andrews - Sevenoaks for full details and further information.


