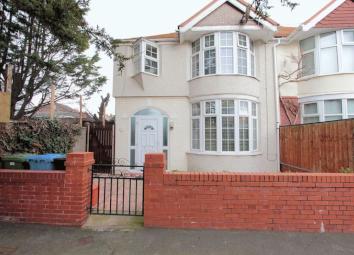Semi-detached house for sale in Rhyl LL18, 3 Bedroom
Quick Summary
- Property Type:
- Semi-detached house
- Status:
- For sale
- Price
- £ 110,000
- Beds:
- 3
- Baths:
- 1
- Recepts:
- 2
- County
- Denbighshire
- Town
- Rhyl
- Outcode
- LL18
- Location
- Orton Grove, Rhyl LL18
- Marketed By:
- Williams Estates
- Posted
- 2024-04-30
- LL18 Rating:
- More Info?
- Please contact Williams Estates on 01745 400908 or Request Details
Property Description
Semi Detached House - Having no onward chain, with accommodation that briefly affords the entrance porch, hallway, lounge, rear dining room with open access to a modern kitchen and on the upper floor there is the landing, bathroom, separate toilet and three bedrooms. This property is close to all local amenities, as well as being just a short walk away into Rhyl Town centre and Rhyl Promenade. Having double glazing, gas central heating and enclosed rear garden. The EPC rating is D 55.
Accommodation
Double glazed UPVC front door leads into the porch:
Porch
With tiled flooring & timber glazed door giving access into the hallway:
Entrance Hallway
Having timber effect vinyl flooring, radiator, under stairs storage cupboard and stairs to the upper floor.
Lounge (13' 11'' to bay x 11' 2'' (4.24m x 3.40m))
Having a feature fire surround with living flame effect gas fire, timber effect vinyl flooring, radiator, T.V connection and double glazed bay window to the front.
Dining Room (12' 1'' x 10' 5'' (3.68m x 3.17m))
With double glazed French doors to the rear enclosed garden, timber effect vinyl flooring, radiator and squared open access into the modern kitchen:
Kitchen (8' 0'' x 6' 11'' (2.44m x 2.11m))
Fitted with a range of wall, drawer and base units, worktop surfaces, wall tiles, single drainer sink with mixer tap, built in oven & gas hob with extractor fan over, plumbing for a washing machine, space for a fridge freezer plus a rear double glazed window.
Landing
With double glazed side window.
Bedroom 1 (14' 5''to bay x 9' 3'' (4.39m x 2.82m))
With built in wardrobes, radiator and a double glazed bay window to the front.
Bedroom 2 (11' 5'' x 10' 6'' (3.48m x 3.20m))
Having a radiator and double glazed window to the rear.
Bedroom 3 (7' 0'' x 6' 11'' (2.13m x 2.11m))
Having a radiator and double glazed window to the front of the property.
Bathroom
Comprising of a pedestal wash hand basin, corner fitted bath with shower over, wall tiling, radiator, built in cupboard housing the boiler and a double glazed rear window.
Toilet
With toilet, tiled walls and obscured side window.
Outside
The front is enclosed and is easy to maintain having a side gate leading to the rear garden.
The rear offers a paved patio with flower beds and is fully enclosed.
Directions
Proceed onto Wellington Road heading towards Kinmel Bay. Turn left onto Ffynnongroew Road, right onto Garnett Avenue then second right into Orton Grove. This house can be located at the end of this cul-de-sac.
Property Location
Marketed by Williams Estates
Disclaimer Property descriptions and related information displayed on this page are marketing materials provided by Williams Estates. estateagents365.uk does not warrant or accept any responsibility for the accuracy or completeness of the property descriptions or related information provided here and they do not constitute property particulars. Please contact Williams Estates for full details and further information.

