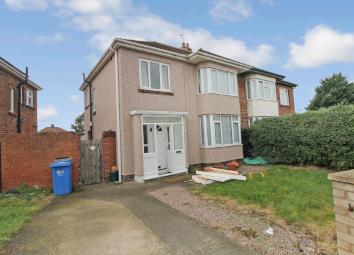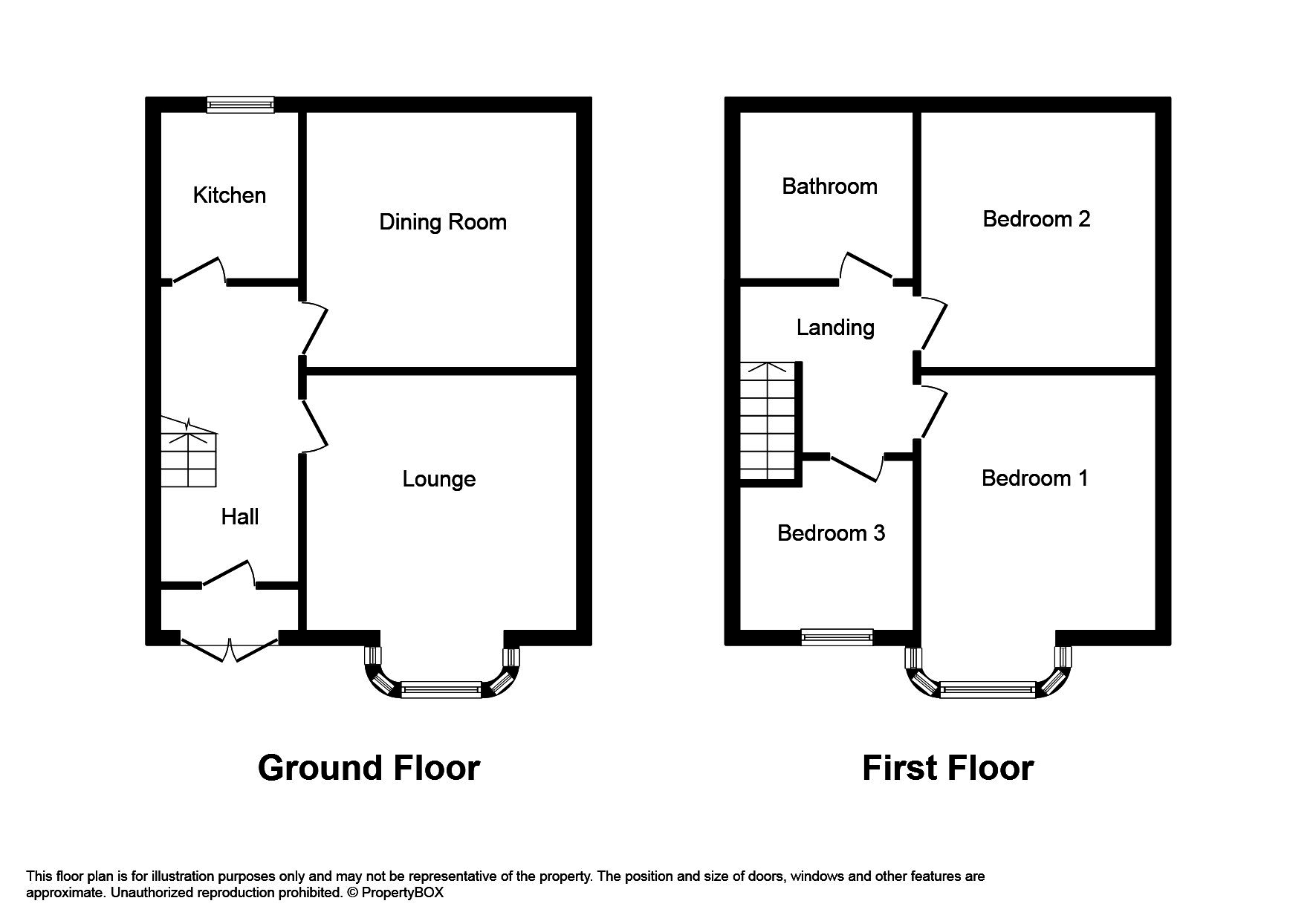Semi-detached house for sale in Rhyl LL18, 3 Bedroom
Quick Summary
- Property Type:
- Semi-detached house
- Status:
- For sale
- Price
- £ 100,000
- Beds:
- 3
- Baths:
- 1
- Recepts:
- 2
- County
- Denbighshire
- Town
- Rhyl
- Outcode
- LL18
- Location
- Walford Avenue, Rhyl LL18
- Marketed By:
- Peter Large Estate Agents
- Posted
- 2024-04-30
- LL18 Rating:
- More Info?
- Please contact Peter Large Estate Agents on 01745 400909 or Request Details
Property Description
Description This three bedroom semi-detached house provides ample accommodation and would be a lovely family home. The property benefits from gas central heating and uPVC double glazing and comprises of an entrance hallway, lounge, dining room, kitchen, bathroom and three bedrooms. There are gardens to the front and rear and a driveway providing off street parking. The property would benefit from some updating but viewing is highly recommended.
The property briefly affords:
Timber door gives access into entrance vestibule:
Entrance vestibule Having a timber door with glass panels to the side which gives access into:
Reception hall With power points and under stairs storage.
Lounge 13' 6" x 11' 0" (4.12m x 3.36m) With a uPVC double glazed bay window overlooking the front of the property, coved ceiling, picture rail, power points and radiator.
Dining room 13' 2" x 13' 7" (4.03m x 4.16m) Having a double panelled radiator, picture rails, power points and uPVC double glazed patio door gives access onto the rear garden.
Kitchen 9' 9" x 7' 11" (2.98m x 2.43m) With a range of white fitted units to include wall cupboards and base units with a complimentary work surface over, further worktop surface with drawer and base cupboards, space and plumbing for automatic washing machine, space for electric cooker, tiled splash back and power points. UPVC double glazed window overlooking the rear, wall mounted 'Ideal' boiler which supplies the domestic hot water and radiators, walk-in pantry and glazed timber door giving access to the rear garden.
Stairs from reception hall leading to:
Landing A quarter landing with a uPVC double glazed window leads onto the main landing with access to roof space.
Bedroom one 15' 3" x 10' 2" (4.66m x 3.10m) With a uPVC double glazed window overlooking the front of the property, radiator and power points
bedroom two 13' 6" x 9' 9" (4.14m x 2.98m) Having a uPVC double glazed window overlooking the rear, power points and radiator.
Bedroom three 11' 4" x 9' 4" (3.47m x 2.87m) With a uPVC double glazed window overlooking the front, power point, radiator and built-in cupboard.
Bathroom 7' 0" x 7' 10" (2.14m x 2.39m) With a three piece suite comprising of a panelled bath with shower over and privacy screen, pedestal wash hand basin, low flush WC, part tiled walls, two uPVC double glazed frosted windows and a built-in cupboard.
Outside Driveway provides off street parking leads to a timber gate that gives access onto the rear. The front garden has a small lawn area and is bounded by brick walling. The rear garden is a good size with ample outside space and is bounded by timber fencing and has a brick built store.
Directions Proceed away from Rhyl office, over the Vale Road bridge onto Vale Road, continue to the junction with Cefndy Road turning right into Cefndy Road and then take the second right into Walford Ave where the property can be seen on the left hand side by way of a For Sale board.
Services Mains gas, electric and water are believed available or connected to the property. All services and appliances not tested by the Selling Agent.
Property Location
Marketed by Peter Large Estate Agents
Disclaimer Property descriptions and related information displayed on this page are marketing materials provided by Peter Large Estate Agents. estateagents365.uk does not warrant or accept any responsibility for the accuracy or completeness of the property descriptions or related information provided here and they do not constitute property particulars. Please contact Peter Large Estate Agents for full details and further information.


