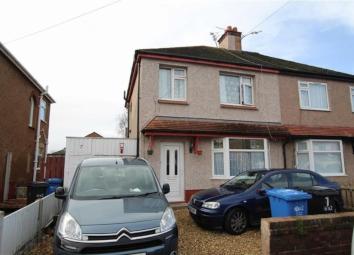Semi-detached house for sale in Rhyl LL18, 3 Bedroom
Quick Summary
- Property Type:
- Semi-detached house
- Status:
- For sale
- Price
- £ 70,000
- Beds:
- 3
- Recepts:
- 1
- County
- Denbighshire
- Town
- Rhyl
- Outcode
- LL18
- Location
- Weston Road, Rhyl LL18
- Marketed By:
- Pattinson - Auctions
- Posted
- 2024-04-30
- LL18 Rating:
- More Info?
- Please contact Pattinson - Auctions on 0191 244 9567 or Request Details
Property Description
Summary
For sale by online auction. Starting Bid 70,000. Terms and conditions. Terms and conditions apply.
We welcome to the market this Semi Detached house situated within walking distance to Rhyl Town Centre, Shops, The Promenade and other Local Amenities. The property is offered to the market requiring some renovation to help reach its full potential.
The accommodation in brief to the ground floor comprises: Lounge, Sitting Room and Kitchen with separate Utility Area. To the first floor there is a landing giving access to Three Bedrooms and a Shower Room. Externally the property benefits from 'off road' parking and a paved yard to the rear with outbuildings/garage. Further benefits include gas central heating and double glazing throughout.
Please Note: We have not inspected this property.
Reception Hall
Stairs leading to the first floor accommodation, double panelled radiator
Lounge
Upvc double glazed bay window tot he front elevation, double paneled radiator and electric fire set on a marble hearth with built in wood paneled shelving unit.
Dining Room (3.5m x 2.9m)
Upvc double glazed window tot he rear elevation, wall mounted gas fire and single paneled radiator.
Kitchen (3.1m x 1.7m)
Galley style kitchen housing a range of wall and base units with roll top work surfaces, stainless steel sink and drainer unit with mixer tap over, void and plumbing for washing machine, Upvc double glazed window to the side elevation and splash back tiling.
Utility Room
Upvc double glazed windows tot he side and rear elevations and Upvc double glazed door opening to the side.
Landing
Upvc double glazed window to the side elevation, loft access hatch with drop down ladder
Bedroom One (3.7m x 3.7m)
Upvc double glazed window to the front elevation, single paneled radiator and fitted wardrobes.
Bedroom Two (3.5m x 3.3m)
Upvc double glazed window to the rear elevation and single panelled radiator.
Bedroom Three (2.2m x 1.9m)
Upvc double glazed window to the front elevation and single panelled radiator.
Shower Room
Double 'walk in' shower enclosure with glazed panels, panelled walls and electric shower, vanity sink unit with w/c and built in storage cupboards, Upvc double glazed window to the rear elevation, double panelled radiator and vinyl flooring.
Loft Space
Boarded floor with light and power access.
Outside
The property is approached via a gravelled driveway providing off road parking with wooden double gates to the side opening to an additional driveway that leads to the single bay detached garage to the rear. The garden tot he rear is paved for easy maintenance and bounded by wood fence panelling.
Property Location
Marketed by Pattinson - Auctions
Disclaimer Property descriptions and related information displayed on this page are marketing materials provided by Pattinson - Auctions. estateagents365.uk does not warrant or accept any responsibility for the accuracy or completeness of the property descriptions or related information provided here and they do not constitute property particulars. Please contact Pattinson - Auctions for full details and further information.

