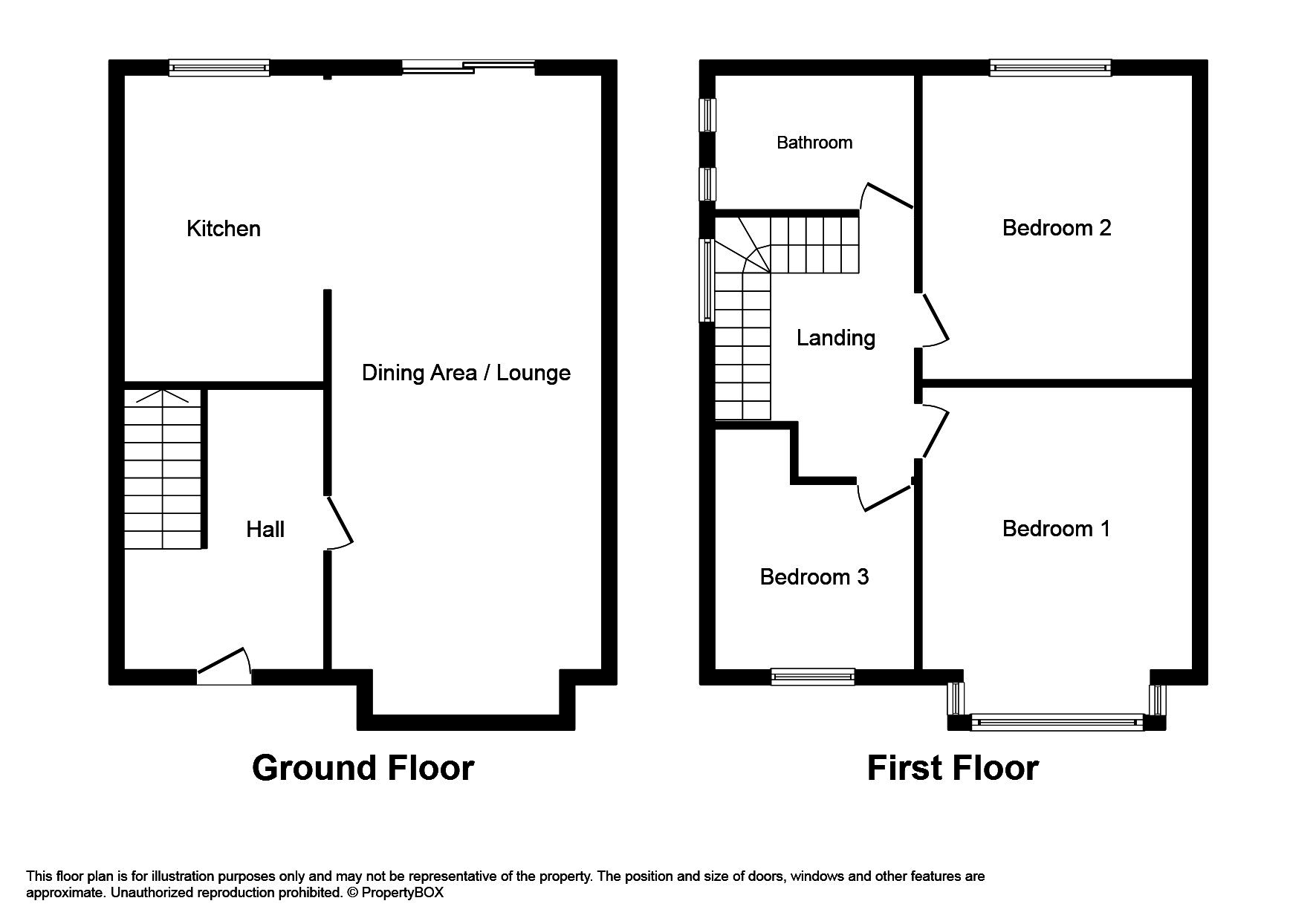Semi-detached house for sale in Rhyl LL18, 3 Bedroom
Quick Summary
- Property Type:
- Semi-detached house
- Status:
- For sale
- Price
- £ 89,950
- Beds:
- 3
- Baths:
- 1
- Recepts:
- 1
- County
- Denbighshire
- Town
- Rhyl
- Outcode
- LL18
- Location
- Rhydwen Drive, Rhyl LL18
- Marketed By:
- Peter Large Estate Agents
- Posted
- 2024-04-30
- LL18 Rating:
- More Info?
- Please contact Peter Large Estate Agents on 01745 400922 or Request Details
Property Description
Description The property is being sold with a Tenant in residence and makes for an ideal investment. Having three bedrooms it benefits from open plan living/dining and kitchen downstairs and three bedrooms and a bathroom upstairs. There are gardens front and rear and a driveway providing off road parking.
The property brielfy affords:
UPVC entrance door leading to
entrance hall A spacious hallway with stairs leading to the first floor accommodation, with power points and double panelled radiator lead into
lounge/diner 24' 9" x 12' 2" (7.56 (into bay)m x 3.72m) With a uPVC double glazed box bay window overlooking the front of the property, two double panelled radiators, power points, in the dining area there are uPVC double glazed sliding patio doors leading out into the rear garden. An open archway leads into the kitchen area.
Kitchen 9' 9" x 7' 4" (2.99m x 2.24m) Having a range of wood effect wall and base units with complimentary work surface over, stainless steel sink with mixer tap over, built in gas hob with oven beneath and extractor fan over, space for fridge freezer, space for washing machine, power points and a uPVC double glazed window overlooking the rear garden.
Stairs leading to first floor Staircase with wooden bannister rail leading to
landing With access to roof space.
Bedroom one 14' 10" x 8' 11" (4.53 (into bay)m x 2.72m) Having a uPVC bay window overlooking the front of the property, power points and a double panelled radiator.
Bedroom two With a uPVC double glazed window overlooking the rear garden, power points and a double panelled radiator.
Bedroom three 11' 5" x 9' 3" (3.50m x 2.83m) With a uPVC double glazed window overlooking the front, power points, double panelled radiator and a builit-in storage cupboard over the stair well.
Bathroom 7' 10" x 6' 11" (2.41m x 2.12m) With a three piece suite in white comprising of a low level WC, pedestal wash hand basin, panelled bath, part-tiled walls, extractor fan, double panelled radiator and two uPVC double glazed windows overlooking the side of the property.
Outside The property is accessed through wrought iron gates leading onto the driveway which provides off road parking, the front garden is laid to lawn and is bordered by brick walling. The rear garden is bordered by timber fencing and is laid to lawn with side gate access.
Directions Proceed away from the Rhyl agency office, over the Vale Road bridge and turn right onto Marsh Road. Proceed along March Road taking a left turn into Rhydwen Drive where the property can be found on the left by way of a For Sale sign.
Services Mains gas, electric and water are believed available or connected to the property. All services and appliances not tested by the Selling Agent.
Tenure Freehold: The property is currently let on a 6 month short hold tenancy yielding £500.00 per month.
Property Location
Marketed by Peter Large Estate Agents
Disclaimer Property descriptions and related information displayed on this page are marketing materials provided by Peter Large Estate Agents. estateagents365.uk does not warrant or accept any responsibility for the accuracy or completeness of the property descriptions or related information provided here and they do not constitute property particulars. Please contact Peter Large Estate Agents for full details and further information.


