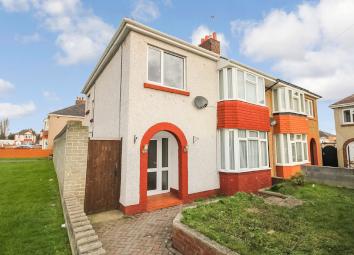Semi-detached house for sale in Rhyl LL18, 3 Bedroom
Quick Summary
- Property Type:
- Semi-detached house
- Status:
- For sale
- Price
- £ 99,950
- Beds:
- 3
- Baths:
- 1
- Recepts:
- 2
- County
- Denbighshire
- Town
- Rhyl
- Outcode
- LL18
- Location
- Rhydwen Drive, Rhyl LL18
- Marketed By:
- Peter Large Estate Agents
- Posted
- 2024-04-30
- LL18 Rating:
- More Info?
- Please contact Peter Large Estate Agents on 01745 400909 or Request Details
Property Description
Having spacious accommodation within it offers two reception rooms, modern fitted kitchen and three double bedrooms and a family bathroom to the upper floor. The property has oak flooring on the ground floor and can be described as 'ready to walk in.
The property briefly affords:
Open storm porch With uPVC double glazed front door with glazed panels to each side into:
Entrance hall With oak flooring, radiator, stairs leading to first floor and understairs storage cupboard.
Lounge 14' 0" x 13' 11" (4.28m x 4.25m) Having a uPVC double glazed box bay window overlooking the front of the property, double panelled radiator, power points and oak flooring.
Dining room 15' 1" x 10' 3" (4.60m x 3.14m) With the continuation of the oak floor, double panelled radiator, uPVC French doors giving access onto the rear garden and power points. Open access in the kitchen.
Kitchen 9' 10" x 8' 0" (3.02m x 2.44m) With a comprehensive range of cream modern fitted wall units of which one is glazed and base units with drawers and cupboards, complimentary work surface over, Belfast sink with mixer tap over, range cooker with extractor fan over, integrated fridge and dishwasher, power points, part tiled walls, tiled floor, uPVC double glazed window overlooking the rear garden and a uPVC double glazed door giving access to the rear.
Stairs leading to first floor and landing Stairs with timber balustrade and turned spindles lead onto a quarter landing with a uPVC frosted double glazed window looking out to the side and landing with access to roof space.
Bedroom one 14' 9" x 11' 0" (4.51m x 3.36m) With a uPVC double glazed box bay window overlooking the front of the property, double panelled radiator, laminate floor and power points.
Bedroom two 12' 0" x 9' 4" (3.66m x 2.86m) Having a uPVC double glazed window overlooking the front of the property, double panelled radiator, power points and built in wardrobe.
Bedroom three 11' 6" x 10' 3" (3.51m x 3.14m) With a uPVC double glazed window overlooking the rear, double panelled radiator and power points.
Bathroom 7' 3" x 5' 2" (2.21m x 1.58m) With a two piece suite comprising of a panelled bath and pedestal wash hand basin, double panelled radiator, part tiled walls, uPVC double glazed frosted window, cupboard housing the wall mounted boiler which supplies the domestic hot water and radiators.
WC With low level WC.
Outside Timber gates with a brick pavioured path give pedestrian access to the front of the property, with a raised lawn area and the front garden is bounded by brick walling and mature hedging. Timber gates give access onto the rear garden, driveway with double timber gates give access to a further parking area if required. The garden is a useful outside space for a family, private and enclosed, there is a lawn area and brick pavioured patio area from the dining room, brick built store which would be ideal as a laundry room with power and light and the garden is bounded by low brick walling and timber fencing and a further brick wall to the side. The garden enjoys a secluded position.
Directions Proceed away from the Rhyl agency office over the Vale Road Bridge onto Vale Road, turning right onto Marsh Road and continue to the far end of Marsh Road turning left into Rhydwen Drive and the property can be seen on the corner on the left hand side by way of a For Sale board.
Services Mains gas, electric and water are believed available or connected to the property. All services and appliances not tested by the Selling Agent.
Property Location
Marketed by Peter Large Estate Agents
Disclaimer Property descriptions and related information displayed on this page are marketing materials provided by Peter Large Estate Agents. estateagents365.uk does not warrant or accept any responsibility for the accuracy or completeness of the property descriptions or related information provided here and they do not constitute property particulars. Please contact Peter Large Estate Agents for full details and further information.


