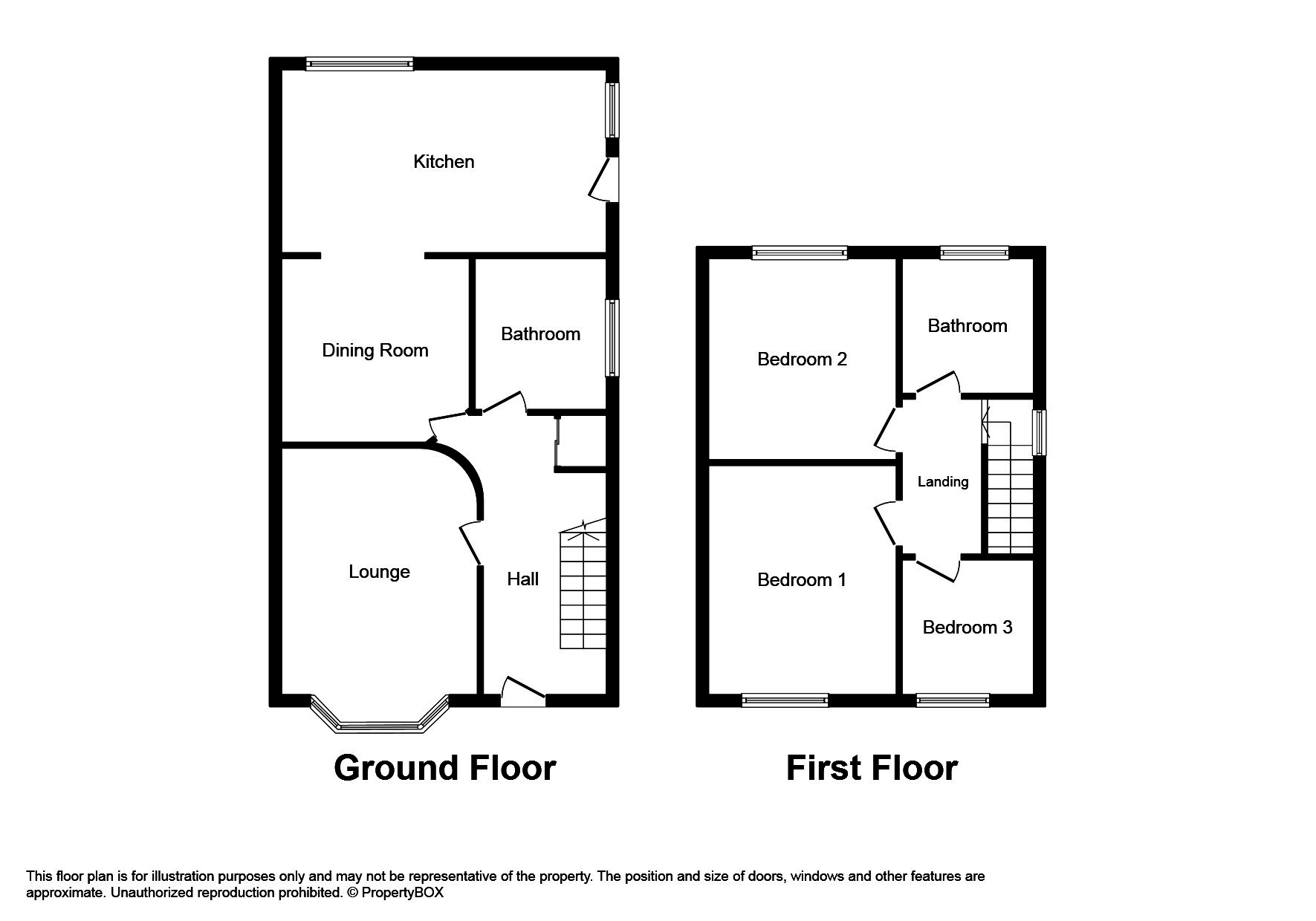Semi-detached house for sale in Rhyl LL18, 3 Bedroom
Quick Summary
- Property Type:
- Semi-detached house
- Status:
- For sale
- Price
- £ 92,950
- Beds:
- 3
- Baths:
- 2
- Recepts:
- 2
- County
- Denbighshire
- Town
- Rhyl
- Outcode
- LL18
- Location
- Thornley Avenue, Rhyl LL18
- Marketed By:
- Peter Large Estate Agents
- Posted
- 2019-04-30
- LL18 Rating:
- More Info?
- Please contact Peter Large Estate Agents on 01745 400909 or Request Details
Property Description
This three bedroom semi detached house is situated in a residential location within Rhyl. The property would benefit from a wealth of modernization throughout, with part uPVC double glazed windows and gas central heating, off road parking and gardens.
UPVC double glazed door: Gives access into:
Entrance hall: 16' 11" x 6' 5" (5.18m x 1.98m) With laminate floor, single panel radiator and power points.
Lounge: 14' 0" into bay x 11' 11" (4.28m x 3.64m) With coved ceiling, laminate floor, double panelled radiator, power points, T.V aerial point and uPVC double glazed bay window overlooking the front.
Dining room: 10' 8" x 10' 5" (3.26m x 3.19m) L- shaped into kitchen with laminate floor, single panel radiator, coved ceiling and power points.
Kitchen: 17' 5" x 10' 5" (5.33m x 3.18m) Having a range of units to include wall cupboards, worktop units with base cupboards beneath, four ring electric hob and electric oven, tiled splashback, space and plumbing for automatic washing machine, tiled floor, double panel radiator, power points, coved ceiling, glazed window overlooking the side, patio sliding doors giving access onto the rear and glazed door giving access onto the side of the property.
Ground floor bathroom: 8' 7" x 7' 5" (2.62m x 2.28m) With low flush W.C, floating wash hand basin, Jacuzzi bath with Triton electric shower over, part tiled walls, tiled floor, single panel radiator and single glazed window.
Under stairs cloaks: 5' 5" x 2' 6" (1.67m x 0.78m) With low flush W.C and single glazed frosted window.
Stairs: From entrance hall leading to:
First floor accommdation and landing: With power points, single glazed window and loft access.
Bedroom one: 12' 6" x 10' 7" (3.82m x 3.25m) With single panel radiator, power points and uPVC double glazed window overlooking the front.
Bedroom two: 11' 5" x 10' 8" (3.49m x 3.27m) With double panelled radiator, power points and single glazed window overlooking the rear.
Bedroom three: 8' 7" x 7' 11" (2.62m x 2.43m) With power points, single panel radiator and uPVC double glazed window overlooking the front.
Bathroom: 7' 9" x 7' 8" (2.37m x 2.34m) With low flush W.C, pedestal wash hand basin, bath, part tiled walls, double panelled radiator, wall mounted Ideal boiler which supplies the domestic hot water and radiator and dual single glazed frosted windows.
Outside: Drive providing off road parking. The front garden is mainly laid to lawn. The rear garden is mainly laid to lawn with store and is bounded by timber panelled fencing and brick walling.
Directions: Proceed away from the Rhyl office over the Grange Road bridge onto Grange Road, continue onto Dyserth Road, turning right onto Pen Y Maes Avenue then first right into Thornley Avenue where the property can be seen on the right hand side by way of a for sale board.
Services: Mains gas, electric and water are believed available or connected to the property. All services and appliances not tested by the Selling Agent.
Tenure:Freehold
council tax band:
Date:06/11/18
Property Location
Marketed by Peter Large Estate Agents
Disclaimer Property descriptions and related information displayed on this page are marketing materials provided by Peter Large Estate Agents. estateagents365.uk does not warrant or accept any responsibility for the accuracy or completeness of the property descriptions or related information provided here and they do not constitute property particulars. Please contact Peter Large Estate Agents for full details and further information.


