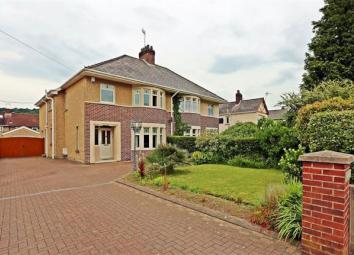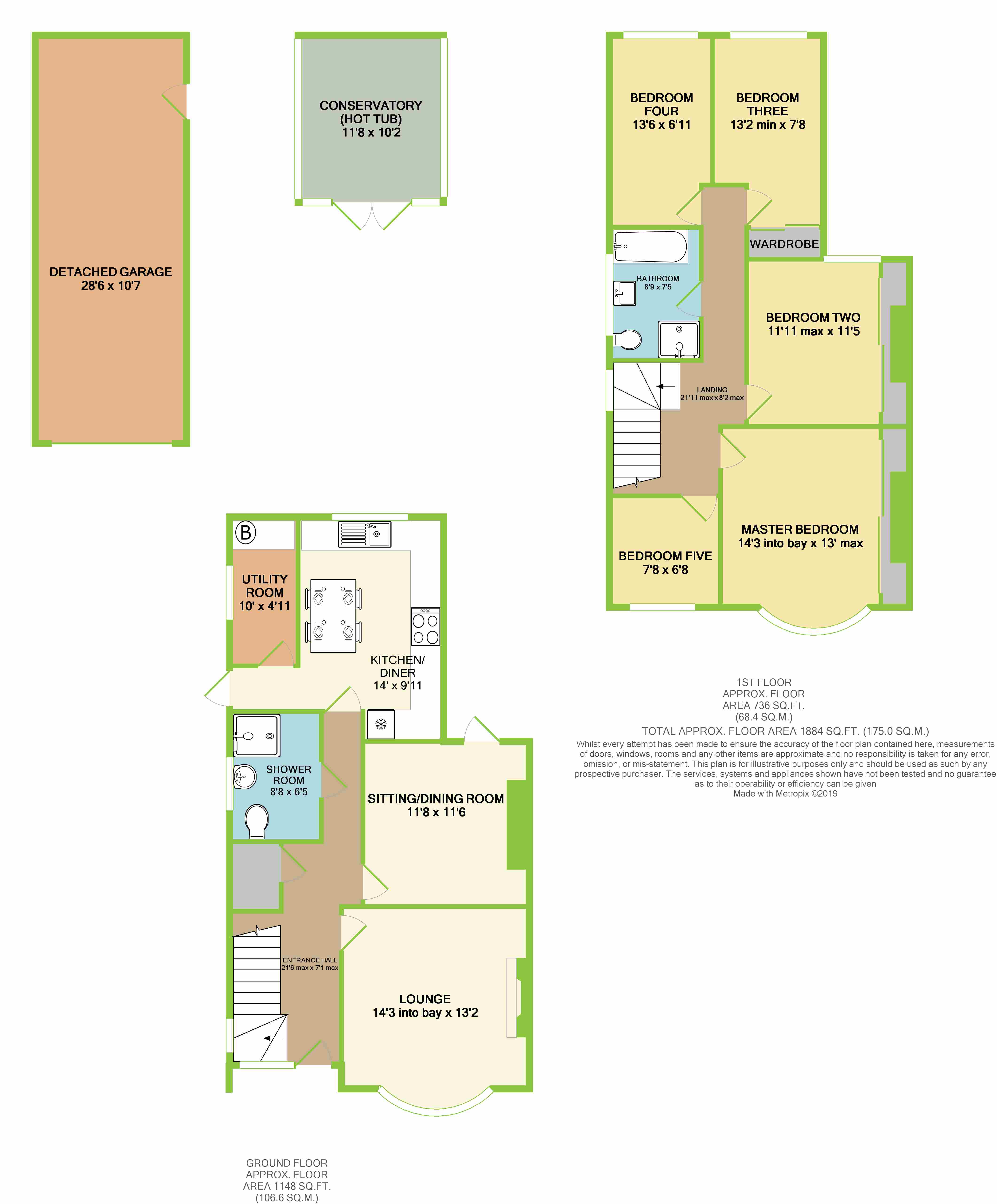Semi-detached house for sale in Pontypridd CF37, 5 Bedroom
Quick Summary
- Property Type:
- Semi-detached house
- Status:
- For sale
- Price
- £ 315,000
- Beds:
- 5
- Baths:
- 2
- Recepts:
- 3
- County
- Rhondda Cynon Taff
- Town
- Pontypridd
- Outcode
- CF37
- Location
- Cardiff Road, Hawthorn, Pontypridd CF37
- Marketed By:
- Dylan Davies Estate & Letting Agents
- Posted
- 2024-04-18
- CF37 Rating:
- More Info?
- Please contact Dylan Davies Estate & Letting Agents on 01443 308250 or Request Details
Property Description
**very well presented and characterful five bedroom family home**
**bay fronted & extended property**
**highly desired 'cardiff road' in hawthorn**
**excellent local schools, and transport links to cardiff**
fantastic opportunity to purchase this spacious five bedroom semi detached residence, set on A central and desired location. The property has excellent internal and external space - making this an ideal family property.
Dylan Davies have the delight in bringing to the market a rare opportunity to purchase a much larger than average family property, with character/period features throughout.
Internal highlights include a bay fronted Lounge, Sitting/Dining room, modern kitchen/diner, utility room and a downstairs shower room.
**combi boiler & UPVC double glazing**
The first floor of the property boasts five good size bedrooms, with the master, second and third bedroom further benefiting from fitted wardrobes with mirror sliding doors.
Completing the upstairs there is a spacious four piece family bathroom, with a modern and up to date feel.
Heading outside, we find a generous rear garden area - which is currently kept low maintenance with flagstones, but naturally can be altered by the new owner to their own tastes.
A 28 foot purpose built garage is also found in the rear garden area, as well as a detached conservatory currently housing a premium range hot tub - which will be remaining as part of the sale.
Double side gates have been added to separate the front of the house to the rear, for added privacy and security.
The front of the property has a manicured lawn area with a variety of plants / shrubbery and a block paved driveway for multiple vehicles to park.
A key feature of this property is its location - with fantastic access to the A470 (2 mins drive) giving an easy and direct route into Cardiff, Pontypridd and beyond.
Excellent local schools are also on your doorstep, as well as local amenities.
**extended family property which should tick A lot of boxes**
**highly desired location**
**must be viewed**
Accommodation is spread across 2 floors and comprises:
* entrance hallway: 2.16m (max) x 6.55m (max) (7' 1" x 21' 6")
* lounge: 4.01m x 4.34m (into bay) (13' 2" x 14' 3")
* sitting/dining room: 3.51m x 3.56m (11' 6" x 11' 8")
* kitchen/diner: 3.02m x 4.27m (9' 11" x 14')
* utility room: 1.5m x 3.05m (4' 11" x 10')
* shower room: 1.96m x 2.64m (6' 5" x 8' 8")
First floor
* landing: 2.49m (max) x 6.68m (max) (8' 2" x 21' 11")
* master bedroom (with fitted wardrobes): 3.96m (max) x 4.34m (into bay) (13' x 14' 3")
* bedroom two (with fitted wardrobes): 3.48m x 3.63m (max) (11' 5" x 11' 11")
* bedroom three (with fitted wardrobe): 2.11m x 4.11m (min) (7' 8" x 13' 2")
* bedroom four: 2.11m x 4.11m (6' 11" x 13' 6")
* bedroom five: 2.03m x 2.34m (6' 8" x 7' 8")
* family bathroom: 2.26m x 2.67m (7' 5" x 8' 9")
External
* enclosed rear garden
* detached garage : 3.23m x 8.69m (10' 7" x 28' 6")
* detached conservatory with hot tub (included): 3.18m x 3.56m (10' 5" x 11' 8")
* front garden & driveway for multiple cars
This property is sold on a freehold basis.
Property Location
Marketed by Dylan Davies Estate & Letting Agents
Disclaimer Property descriptions and related information displayed on this page are marketing materials provided by Dylan Davies Estate & Letting Agents. estateagents365.uk does not warrant or accept any responsibility for the accuracy or completeness of the property descriptions or related information provided here and they do not constitute property particulars. Please contact Dylan Davies Estate & Letting Agents for full details and further information.


