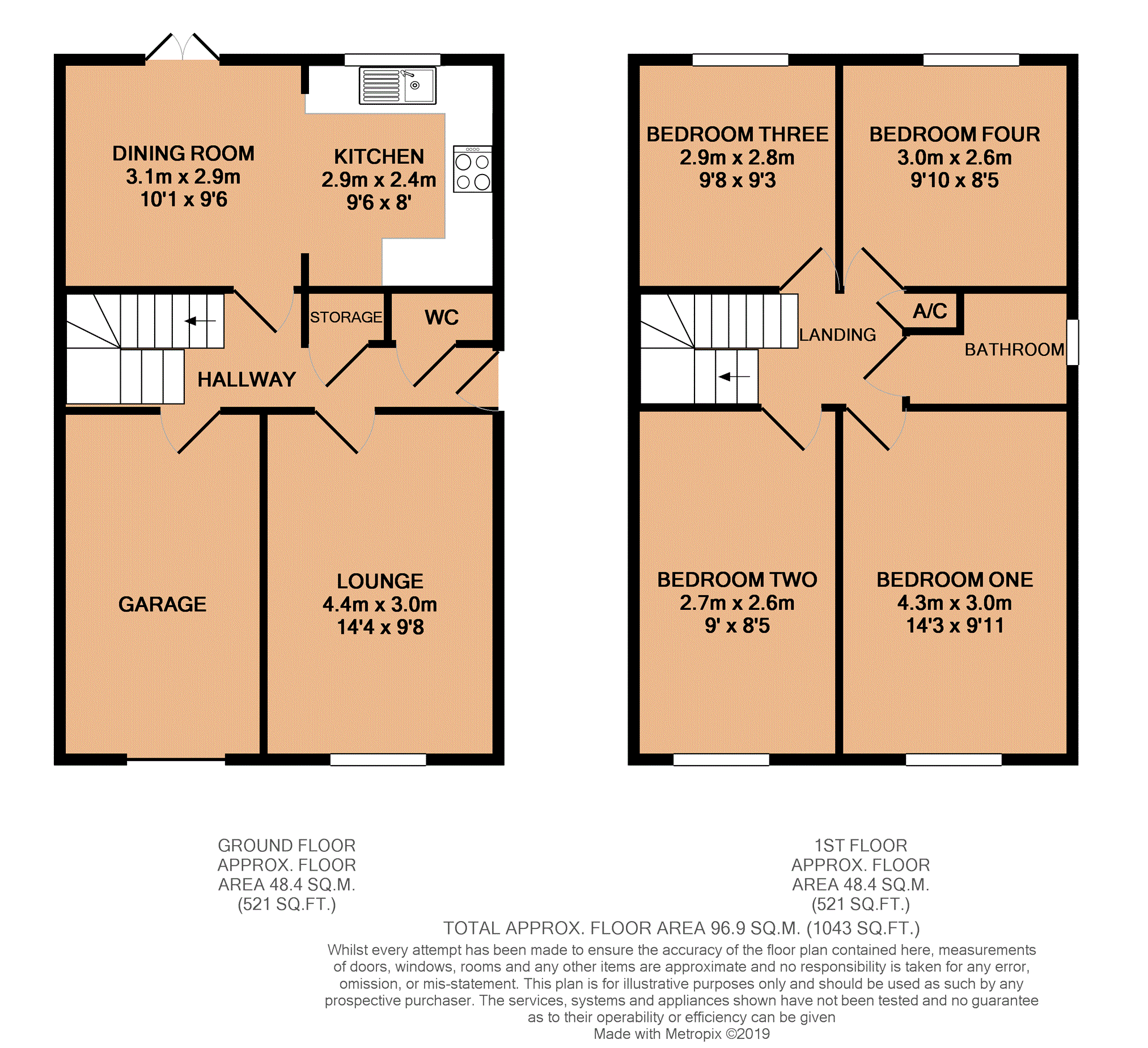Semi-detached house for sale in Pontypridd CF37, 4 Bedroom
Quick Summary
- Property Type:
- Semi-detached house
- Status:
- For sale
- Price
- £ 180,000
- Beds:
- 4
- Baths:
- 1
- Recepts:
- 2
- County
- Rhondda Cynon Taff
- Town
- Pontypridd
- Outcode
- CF37
- Location
- Plas Y Fedwen, Coed Y Cwm, Pontypridd CF37
- Marketed By:
- Purplebricks, Head Office
- Posted
- 2024-04-07
- CF37 Rating:
- More Info?
- Please contact Purplebricks, Head Office on 024 7511 8874 or Request Details
Property Description
** offered with no chain** lovely family home** garage** sought after location** cul-de-sac position** viewing strongly recommended**
Offered with no onward chain! Four bedroom semi detached house located in the sought after area of Coed y Cwm. The property benefits from an entrance hallway, lounge, kitchen/diner, cloaks/wc, garage, family bathroom and four good size bedrooms. Driveway to the front providing ample off road parking. This property would make a wonderful family home. Viewings are highly recommended to avoid disappointment. Viewings can be booked instantly via .
Coed y Cwm is approximately 4 miles north of Pontypridd, 20 miles north of Cardiff and 10 miles south of Merthyr Tydfil. The A470 provides easy access south to the capital City and north to Brecon. The A465 Heads of the Valley Road provides access south to Neath and Swansea and north to Abergavenny and the West Midlands. The M4 at junction 32, approximately 7 miles away, provides access to the national motorway network. There are comprehensive facilities in Pontypridd with regular bus and train routes into Cardiff. There are many footpaths on the doorstep providing short and long distance walks, particularly with Coed y Cwm having direct access to the Taff trail.
Ground Floor
Hallway
Laminate flooring. Central heating radiator. Painted walls. Coved and textured ceiling. Storage cupboards. Stairs to first floor.
Cloaks/WC 4'7" x 2'3"
Low level WC. Wash hand basin. Double glazed window to side. Central heating radiator. Vinyl flooring. Painted walls. Textured ceiling.
Lounge 14'4" x 9'8"
Double glazed window to front. Central heating radiator. Carpet flooring. Coved and textured ceiling. Painted walls. Feature electric fire.
Kitchen 8'0" x 9'6"
Wall and base units with worktop preparation surfaces. Sink and drainer. Electric oven, gas hob with extractor fan over. Plumbing for automatic washing machine. Wall mounted gas boiler. Painted walls. Splash back tiling. Vinyl flooring. Double glazed window to rear. Vinyl flooring. Open plan to Dining Room.
Dining Room 9'6" x 10'1"
Double glazed French doors to rear. Laminate flooring. Central heating radiator. Papered and painted walls. Coved and textured ceiling.
First Floor
Landing
Carpet flooring. Painted walls. Textured ceiling. Storage cupboard.
Bedroom One 14'3" x 9'11"
Double glazed window to front. Central heating radiator. Painted walls. Textured ceiling. Carpet flooring.
Bedroom Two 9'10" x 8'5"
Double glazed window to rear. Central heating radiator. Painted walls. Textured ceiling. Carpet flooring. Loft access.
Bedroom Three 9'8" x 9'3"
Double glazed window to rear. Central heating radiator. Painted walls. Textured ceiling. Carpet flooring.
Bedroom Four 9'11" x 10'11"
Double glazed window to front. Central heating radiator. Painted walls. Textured ceiling. Carpet flooring.
Bathroom 6'11" x 6'4"
Suite comprising of a panelled bath with electric shower over. Wash hand basin. Low level WC. Double glazed window to side. Tiled flooring. Textured ceiling.
Outside
To the Rear
Laid to lawn. Patio. Side access.
To the Front
Driveway. Path to front entrance.
Property Location
Marketed by Purplebricks, Head Office
Disclaimer Property descriptions and related information displayed on this page are marketing materials provided by Purplebricks, Head Office. estateagents365.uk does not warrant or accept any responsibility for the accuracy or completeness of the property descriptions or related information provided here and they do not constitute property particulars. Please contact Purplebricks, Head Office for full details and further information.


