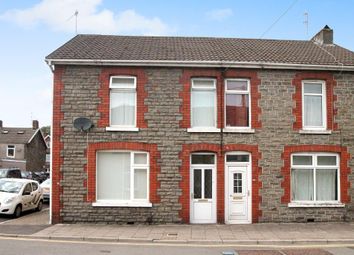Semi-detached house for sale in Pontypridd CF37, 3 Bedroom
Quick Summary
- Property Type:
- Semi-detached house
- Status:
- For sale
- Price
- £ 89,000
- Beds:
- 3
- County
- Rhondda Cynon Taff
- Town
- Pontypridd
- Outcode
- CF37
- Location
- Pwllgwaun Road, Pontypridd, Rhondda Cynon Taff CF37
- Marketed By:
- Deeds Property
- Posted
- 2024-04-18
- CF37 Rating:
- More Info?
- Please contact Deeds Property on 0151 382 7403 or Request Details
Property Description
** ready, steady, go! ** ideal first time buy ** lots of extras **
** guide priced to sell £89,000 to £99,000 **
deeds Estate Agents are really pleased to offer for sale this very well presented 3 bedroom semi detached house with upstairs bathroom suite, Master bedroom has an en-suite shower room/wc, good size bedrooms. Modern kitchen and breakfast area with open plan lounge/dining room this has it all, space galore and ready to move into... Rear yard with side gate access finishes this property off nicely... Be quick to view!
Call deeds to book your viewing.
"Ty Rhondda" Pwllgwaun Road is set close to Pontypridd Town Centre with Ynysangharad Park close by, good schools plus Pontypridd bus station and train links to Cardiff Central, the A470 road link to Cardiff and M4 motorway links are near by with good walks and amenities to hand.
Ground Floor
Entrance hallway
Entered via uPVC double glazed door to the front, radiator to the side, stairs to first floor, door to...
Open plan Lounge/Dining room
21' 7'' x 11' 9'' (6.6m x 3.6m) UPVC double glazed window to the front and side, radiator, Open plan living room and space for a table and chairs in the dining area, understairs storage cupboard, door to...
Kitchen/Breakfast Room
12' 9'' x 11' 5'' (3.9m x 3.5m) Modern fitted kitchen with a range of matching wall and floor units with roll top work surfaces, ceramic tiled splash-backs, sink and drainer with mixer tap feature to the rear, uPVC double glazed window to the rear, door to the side giving easy access to the rear garden space, plumbing and space for a washing machine and tumble dryer, gas hob and electric oven and grill with extractor hood over, storage cupboard, combi condensing wall mounted gas boiler to the rear wall.
First Floor
Landing
Access to all rooms, storage cupboard...
Bedroom 1
9' 10'' x 8' 10'' (3m x 2.7m) UPVC double glazed window to the rear, radiator, door to...
En-suite
6' 2'' x 5' 10'' (1.9m x 1.8m) Modern shower suite with walk in glass cubicle with electric shower, low level wc, tiled walls, tiled floor, frosted uPVC double glazed window to the side.
Bedroom 2
10' 5'' x 9' 6'' (3.2m x 2.9m) UPVC double glazed window to the front, radiator.
Bedroom 3
10' 2'' x 5' 10'' (3.1m x 1.8m) Single glazed window to the front, radiator, loft hatch giving access to the loft space.
Modern Bathroom Suite
Modern three piece bathroom suite comprising panel bath, tiled bath area, low level wc, pedestal wash hand basin, radiator.
Exterior
Outside - Rear Garden
Rear patio yard area with side gate access.
Property Location
Marketed by Deeds Property
Disclaimer Property descriptions and related information displayed on this page are marketing materials provided by Deeds Property. estateagents365.uk does not warrant or accept any responsibility for the accuracy or completeness of the property descriptions or related information provided here and they do not constitute property particulars. Please contact Deeds Property for full details and further information.



