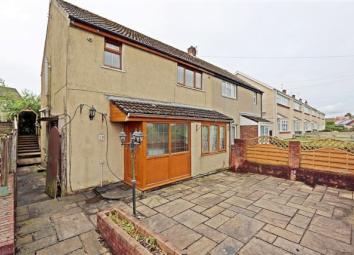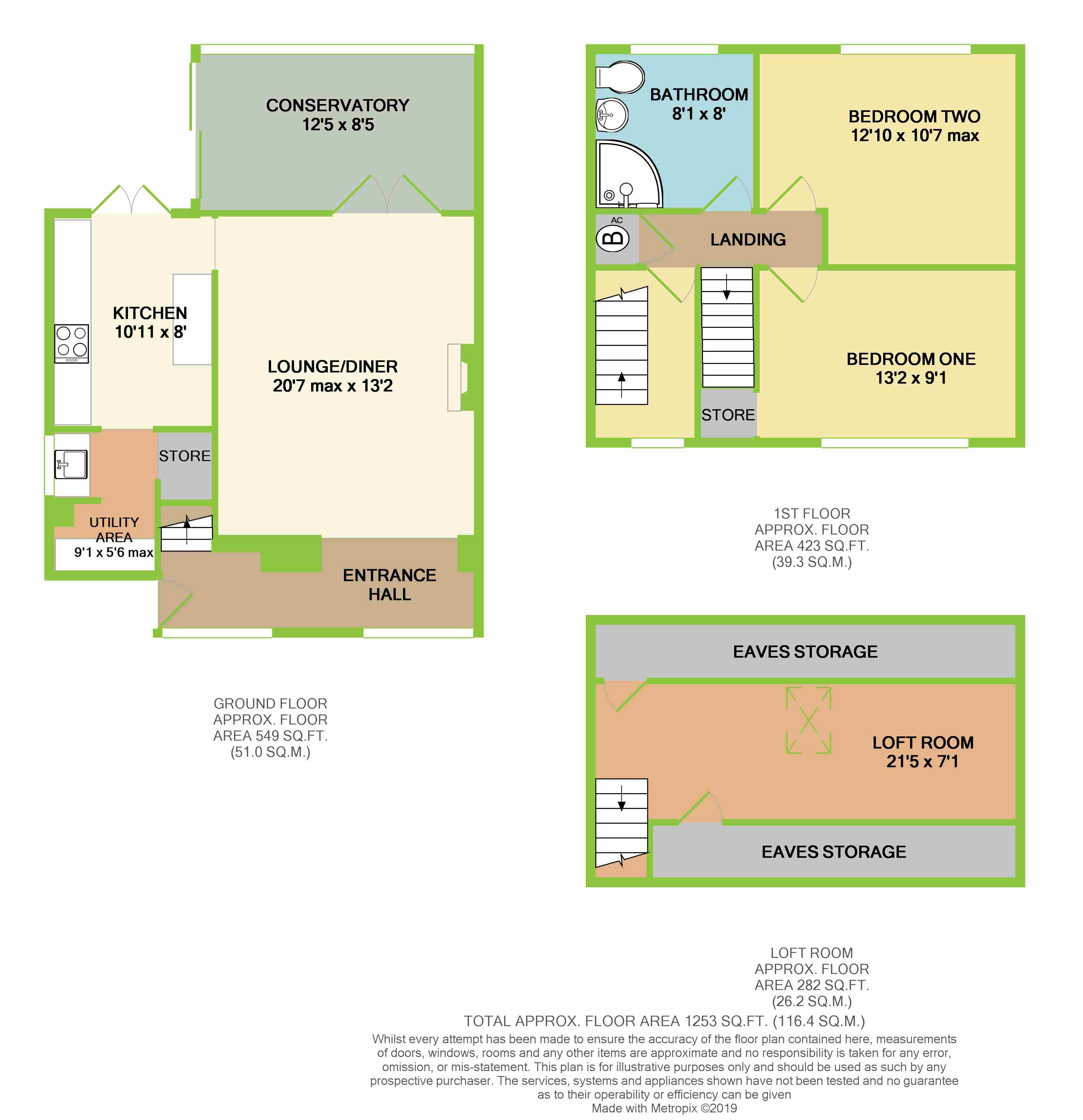Semi-detached house for sale in Pontypridd CF38, 2 Bedroom
Quick Summary
- Property Type:
- Semi-detached house
- Status:
- For sale
- Price
- £ 79,950
- Beds:
- 2
- Baths:
- 1
- Recepts:
- 2
- County
- Rhondda Cynon Taff
- Town
- Pontypridd
- Outcode
- CF38
- Location
- Forest Road, Beddau, Pontypridd CF38
- Marketed By:
- Dylan Davies Estate & Letting Agents
- Posted
- 2024-04-18
- CF38 Rating:
- More Info?
- Please contact Dylan Davies Estate & Letting Agents on 01443 308250 or Request Details
Property Description
**offered to the market with no chain**
**generously proportioned semi detached home**
**could be altered back to A three bedroom property**
fantastic opportunity to purchase this excellent investment opportunity / first time buy, with plenty of potential to add your own stamp.
Dylan Davies are delighted to be able to offer for sale this no chain two bedroom property with a spacious loft room and conservatory - which offers excellent accommodation possibilities.
The internal ground floor accommodation of the property comprises of:- Entrance hallway, lounge/diner, kitchen, utility area and conservatory.
The first floor of the property boasts two double bedrooms and a family bathroom. The configuration has been adapted, resulting in the former bedroom three currently being used as access for the loft room with a permanent staircase, which has the potential to be changed back if required.
The loft room is a fantastic size spanning the full width of the house (over 21 feet) and offers excellent eaves storage and a roof window for added light.
Externally, the property has a decking area with steps leading up to a lawn area, whilst the front of the house has an enclosed low maintenance garden area, with side access.
The property does require updating, but would make either an ideal investment or a first time purchase.
Local schools and amenities are within walking distance, whilst excellent transport links are also a short drive away.
**must be viewed**
**no chain**
Accommodation is spread across 3 floors and comprises:
* entrance hallway: 1.5m (max) x 2.51m (min) (4' 11" x 8' 3")
* lounge/diner: 4.01m x 6.27m (13' 2" x 20' 7")
* kitchen: 2.44m x 3.33m (8' x 10' 11")
* utility area: 1.68m (max) x 2.77m (5' 6" x 9' 1")
* conservatory: 2.57m x 3.78m (8' 5" x 12' 5")
First floor
* landing: 0.84m x 2.82m (2' 9" x 9' 3")
* bedroom one: 2.77m x 4.01m (9' 1" x 13' 2")
* bedroom two: 3.23m (max) x 3.91m (10' 7" x 12' 10")
* family bathroom: 2.44m x 2.46m (8' x 8' 1")
* stairs room (to Loft Room) - former bedroom 3: 1.42m x 2.74m (4' 8" x 9')
Attic
* loft room (with eaves storage): 2.16m x 6.53m (7' 1" x 21' 5")
External
* enclosed rear garden & patio
* enclosed low maintenance front garden
This property is sold on a freehold basis.
Property Location
Marketed by Dylan Davies Estate & Letting Agents
Disclaimer Property descriptions and related information displayed on this page are marketing materials provided by Dylan Davies Estate & Letting Agents. estateagents365.uk does not warrant or accept any responsibility for the accuracy or completeness of the property descriptions or related information provided here and they do not constitute property particulars. Please contact Dylan Davies Estate & Letting Agents for full details and further information.


