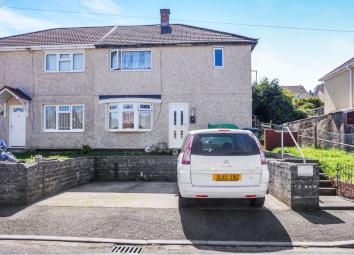Semi-detached house for sale in Pontypridd CF37, 3 Bedroom
Quick Summary
- Property Type:
- Semi-detached house
- Status:
- For sale
- Price
- £ 90,000
- Beds:
- 3
- Baths:
- 2
- Recepts:
- 2
- County
- Rhondda Cynon Taff
- Town
- Pontypridd
- Outcode
- CF37
- Location
- Porcher Avenue, Pontypridd CF37
- Marketed By:
- Purplebricks, Head Office
- Posted
- 2024-04-07
- CF37 Rating:
- More Info?
- Please contact Purplebricks, Head Office on 024 7511 8874 or Request Details
Property Description
**three bedrooms**
**two bathrooms**
**double driveway**
A lovely and spacious, three bedroom semi detached house, located in a quiet residential area in Glyncoch. Ideally located within walking distance of shops, great transport links and just a short drive into Pontypridd town centre.
The property offers ample living space with three bedrooms, two bathrooms and two reception rooms. To the rear of the property, there is a good sized garden which is mostly laid to lawn. The house further benefits from off road parking for two cars.
Internal viewings are highly recommended to fully appreciate what is on offer and can be booked instantly via
Ground Floor
Living Room
13'5" (max) x 8'3"
uPVC bay window to the front aspect of the property, fitted ceiling light, wall mounted radiator, stairs to the first floor, opening into the dining room and laminate flooring.
Dining Room
12'10" x 8'3"
French doors to the garden, fitted ceiling light, wall mounted radiator, door to the kitchen and laminate flooring.
Kitchen
10'1" x 8'4"
uPVC window to the side aspect of the property, matching wall and base units with complimentary worktop over, inset stainless steel sink with drainer, space for appliances, door leading into the shower room and vinyl flooring.
Shower Room
9'1" x 4'8"
uPVC window to the side aspect of the property, electric shower, low-level WC, pedestal wash hand basin, fitted ceiling light, wall mounted radiator, tiled splash back and vinyl flooring.
First Floor
Master Bedroom
13'5" x 10'7"
uPVC window to the front aspect of the property, fitted ceiling light, wall mounted radiator and carpeted.
Bedroom Two
12'6" (into wardrobe) x 8'10"
uPVC window to the rear aspect of the property, fitted ceiling light, wall mounted radiator, fitted wardrobes and carpeted.
Bedroom Three
8'8" x 7'10"
uPVC window to the rear aspect of the property, fitted ceiling light, wall mounted radiator and carpeted.
Bathroom
8'7" x 4'7"
uPVC window to the front aspect of the property, three piece suite comprising; low-level WC, vanity sink, shower cubicle with electric shower, fitted ceiling light, wall mounted radiator and laminate flooring.
Property Location
Marketed by Purplebricks, Head Office
Disclaimer Property descriptions and related information displayed on this page are marketing materials provided by Purplebricks, Head Office. estateagents365.uk does not warrant or accept any responsibility for the accuracy or completeness of the property descriptions or related information provided here and they do not constitute property particulars. Please contact Purplebricks, Head Office for full details and further information.


