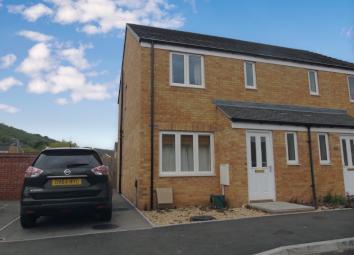Semi-detached house for sale in Pontypridd CF37, 3 Bedroom
Quick Summary
- Property Type:
- Semi-detached house
- Status:
- For sale
- Price
- £ 185,000
- Beds:
- 3
- Baths:
- 2
- Recepts:
- 1
- County
- Rhondda Cynon Taff
- Town
- Pontypridd
- Outcode
- CF37
- Location
- Ymyl Yr Afon, Hawthorn, Pontypridd CF37
- Marketed By:
- Peter Alan - Pontypridd
- Posted
- 2024-04-18
- CF37 Rating:
- More Info?
- Please contact Peter Alan - Pontypridd on 01443 308244 or Request Details
Property Description
Summary
open house 8th June - call now to book your viewing - For sale this modern semi detached home situated on the highly sought after street of Ymyl Yr Afon, Hawthorn. The property is offered for sale in great condition and an excellent first time buy or family home with good access to Cardiff.
Description
Peter Alan Pontypridd are pleased to offer for sale this modern semi detached home situated on the highly sought after street of Ymyl Yr Afon, Hawthorn. The property is offered for sale in great condition and an excellent first time buy or family home with good access to Cardiff. The property comprises lounge, kitchen/dining room, wc. Then to the first floor a master bedroom with ensuite, two further bedrooms and family bathroom.
** Call now to arrange your viewing! This is a must see! **
Ground Floor
Hallway
Enter through main door to the front elevation, stairs to the first floor, ceiling light(s), and door to wc and lounge.
Wc
Double glazed window to the front elevation, low level wc, wash hand basin, radiator and ceiling light.
Lounge 14' 3" max x 12' max ( 4.34m max x 3.66m max )
Double glazed window to the front elevation, fitted carpet, radiator, power point(s), storage cupboard under the stairs, and ceiling light. Door to:
Kitchen/ Dining Room 15' 3" x 8' 9" ( 4.65m x 2.67m )
A modern fitted kitchen comprising wall and base units with worktops over, sink and drainer, integrated oven and hob with extractor fan over, plumbing for washing machine, space for fridge, wall mounted boiler, power point(s), ceiling light(s), radiator, double glazed window to the rear elevation, double glazed french doors to the rear elevation leading onto the garden.
First Floor
Landing
Doors to all bedrooms and bathroom, airing cupboard, loft hatch and ceiling light.
Bedroom One 12' max x 9' 6" ( 3.66m max x 2.90m )
Double glazed window to the front elevation, fitted carpet, built in cupboard, power point(s), radiator and ceiling light. Door to:
Ensuite
Double glazed window to the front elevation, shower cubicle, low level wc, wash hand basin, radiator, ceiling light, and part tiled walls.
Bedroom Two 9' 2" x 7' 7" ( 2.79m x 2.31m )
Double glazed window to the rear elevation, fitted carpet, power point(s), radiator and ceiling light.
Bedroom Three 7' 7" x 5' 10" ( 2.31m x 1.78m )
Double glazed window to the rear elevation, fitted carpet, power point(s), radiator and ceiling light.
Bathroom
A three piece suite comprising panelled bath, low level wc and wash hand basin. Part tiled walls, radiator, double glazed window to the side elevation and ceiling light(s).
Outside
Front
Driveway to the side elevation, area laid to chippings, patio path leading to the front door.
Rear
Enclosed rear garden mainly laid to lawn with a patio area and side access.
Council Tax
Council Tax Band C
School Catchment
Welsh Primary School - Heol Y Celyn (Welsh)
English Primary School - Hawthorn Primary
Welsh Secondary School - yg Garth Olwg
English Secondary School - Hawthorn
Property Location
Marketed by Peter Alan - Pontypridd
Disclaimer Property descriptions and related information displayed on this page are marketing materials provided by Peter Alan - Pontypridd. estateagents365.uk does not warrant or accept any responsibility for the accuracy or completeness of the property descriptions or related information provided here and they do not constitute property particulars. Please contact Peter Alan - Pontypridd for full details and further information.

