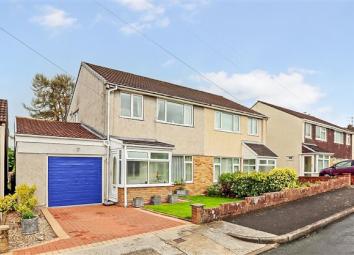Semi-detached house for sale in Pontypridd CF38, 3 Bedroom
Quick Summary
- Property Type:
- Semi-detached house
- Status:
- For sale
- Price
- £ 210,000
- Beds:
- 3
- Baths:
- 1
- Recepts:
- 3
- County
- Rhondda Cynon Taff
- Town
- Pontypridd
- Outcode
- CF38
- Location
- Briar Way, 'maes-Y-Celyn', Tonteg, Pontypridd CF38
- Marketed By:
- Dylan Davies Estate & Letting Agents
- Posted
- 2024-04-08
- CF38 Rating:
- More Info?
- Please contact Dylan Davies Estate & Letting Agents on 01443 308250 or Request Details
Property Description
**sought after location - rarely offered to the market**
**maes-y-celyn, tonteg - walking distance to all amenities**
**A well presented & extended family home benefiting from extended living accommodation featuring lounge, dining room, sitting room, downstairs WC/cloakroom & utility room*
Dylan Davies are pleased to offer for sale this lovely 3 bedroom semi-detached home located on 'Maes-y-Celyn', Tonteg. A highly favoured location due to the property being within easy walking distance to a host of local amenities, schools and bus routes.
**south facing landscaped garden**
Internally the accommodation comprises of an entrance porch, a light and airy hallway, a front facing lounge with double doors to the dining area and sitting room over looking the rear garden, kitchen, utility room with access to the integral garage and downstairs WC/Cloakroom. The first floor landing leads to three good sized bedrooms all served by the family bathroom.
Externally, the property benefits from a block paved driveway allowing for off road parking, front garden and the the rear you'll find a beautifully landscaped rear garden that offers privacy and an enviable south facing aspect featuring a large sandstone patio, a good sized level lawn and mature planing. A lovely, family friendly rear garden making an excellent place to relax, unwind and entertain.
**early viewing comes highly recommended**
Accommodation comprises:
* entrance porch : 1.8m x 1.17m (5' 11" x 3' 10")
* hallway: 1.8m x 3.33m (5' 11" x 10' 11")
* lounge: 3.38m x 4.19m (min) (11' 1" x 13' 9")
* dining room: 2.84m x 2.46m (9' 4" x 8' 1")
* sitting room: 2.77m x 3.58m (9' 1" x 11' 9")
* kitchen: 2.34m x 3.02m (min) (7' 8" x 9' 11")
* utility room: 3.07m x 1.93m (min) (10' 1" x 6' 4")
* landing area: 1.8m x 2.44m (5' 11" x 8')
* bedroom one: 3.02m x 3.96m (min) (9' 11" x 13')
* bedroom two: 3.05m (min) x 2.92m (max) (10' x 9' 7")
* bedroom three: 2.24m x 3.05m (max) (7' 4" x 10')
* bathroom: 2.16m x 1.68m (7' 1" x 5' 6")
* front garden & driveway
* integral garage: 3.1m x 4.88m (10' 2" x 16')
* rear garden (south facing)
This property is sold on a freehold basis.
Property Location
Marketed by Dylan Davies Estate & Letting Agents
Disclaimer Property descriptions and related information displayed on this page are marketing materials provided by Dylan Davies Estate & Letting Agents. estateagents365.uk does not warrant or accept any responsibility for the accuracy or completeness of the property descriptions or related information provided here and they do not constitute property particulars. Please contact Dylan Davies Estate & Letting Agents for full details and further information.


