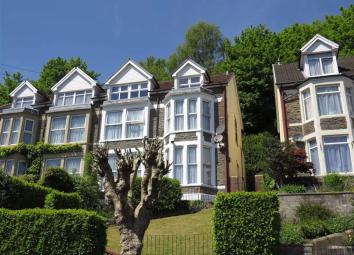Semi-detached house for sale in Pontypridd CF37, 5 Bedroom
Quick Summary
- Property Type:
- Semi-detached house
- Status:
- For sale
- Price
- £ 275,000
- Beds:
- 5
- Baths:
- 3
- Recepts:
- 3
- County
- Rhondda Cynon Taff
- Town
- Pontypridd
- Outcode
- CF37
- Location
- Tyfica Road, Pontypridd CF37
- Marketed By:
- Hoskins Johnson
- Posted
- 2024-04-15
- CF37 Rating:
- More Info?
- Please contact Hoskins Johnson on 01443 719144 or Request Details
Property Description
** Large Victorian semi detached property ** Excellent family home ** Ideally placed for Town Centre & amenities **
Early viewing is recommended on this well presented, substantial, bay fronted property located in the popular area of Graigwen within easy reach of the Town Centre, Park, transport links and amenities.
The versatile accommodation comprises of entrance hall, lounge, living room, dining room, kitchen with Range cooker, 5 double bedrooms, bathroom and shower room.
There are terraced gardens to the front and rear with attractive dry stone walling, patio areas and views over the Town.
Ideal family home. Highly recommended.
Ground Floor Entrance
Wood and glass entrance door, radiator, coved ceiling, laminated wood flooring, staircase to first floor.
Living Room (4.12 x 3.30 (13'6" x 10'10"))
Double glazed bay window to front, radiator, coved ceiling, feature fireplace.
Lounge (4.63 x 3.77 (15'2" x 12'4"))
Two double glazed windows to front, radiator, coved ceiling, attractive wood fireplace with flame effect gas fire.
Dining Room (4.00 x 2.75 (13'1" x 9'0"))
Radiator, coved ceiling with spotlights, laminated wood flooring, walk in store room.
Kitchen (4.82 x 2.36 (15'10" x 7'9"))
Fitted with a range of matching base and wall cupboards with tiled splash backs and quartz style work tops, 1½ bowl sink unit, gas range with extractor hood above, space for washing machine and dishwasher, integral fridge & freezer, tiled floor, radiator, skylight, double glazed window and half glazed door to side.
Split Landing
Window to side.
Cloaks/Wc
WC, wash hand basin, part tiled walls, radiator, double glazed window to rear.
First Floor Landing
Double glazed window to side, radiator.
Bedroom 1 (4.63 x 3.81 (15'2" x 12'6"))
Two double glazed windows to front, radiator, fitted wardrobes, laminated wood flooring.
Bedroom 2 (4.14 x 3.10 (13'7" x 10'2"))
Double glazed bay window to front, radiator, fitted wardrobes.
Bedroom 3 (3.60 x 2.80 (11'10" x 9'2"))
Double glazed window to rear, radiator, laminated wood flooring.
Shower Room/Wc
Tiled mains shower cubicle, wc, wash hand basin, tiled walls, radiator, double glazed window to rear.
Second Floor Landing
Skylight, radiator.
Bedroom 4 (4.00 x 3.81 (13'1" x 12'6"))
Double glazed window to front, radiator, laminated wood flooring.
Bedroom 5 (3.82 x 3.55 (12'6" x 11'8"))
Double glazed window to front, radiator, laminated wood flooring.
Bathroom/Wc
White three piece suite comprising of double ended panelled bath with shower mixer taps, wc, wash hand basin, tiled walls, radiator, skylight.
Outside
Terraced lawned front garden with brick pavia paths and wrought iron fencing.
Side yard with storage and boiler house with gas central heating boiler and access to a terraced rear garden with dry stone walling, seating areas and lane access.
You may download, store and use the material for your own personal use and research. You may not republish, retransmit, redistribute or otherwise make the material available to any party or make the same available on any website, online service or bulletin board of your own or of any other party or make the same available in hard copy or in any other media without the website owner's express prior written consent. The website owner's copyright must remain on all reproductions of material taken from this website.
Property Location
Marketed by Hoskins Johnson
Disclaimer Property descriptions and related information displayed on this page are marketing materials provided by Hoskins Johnson. estateagents365.uk does not warrant or accept any responsibility for the accuracy or completeness of the property descriptions or related information provided here and they do not constitute property particulars. Please contact Hoskins Johnson for full details and further information.


