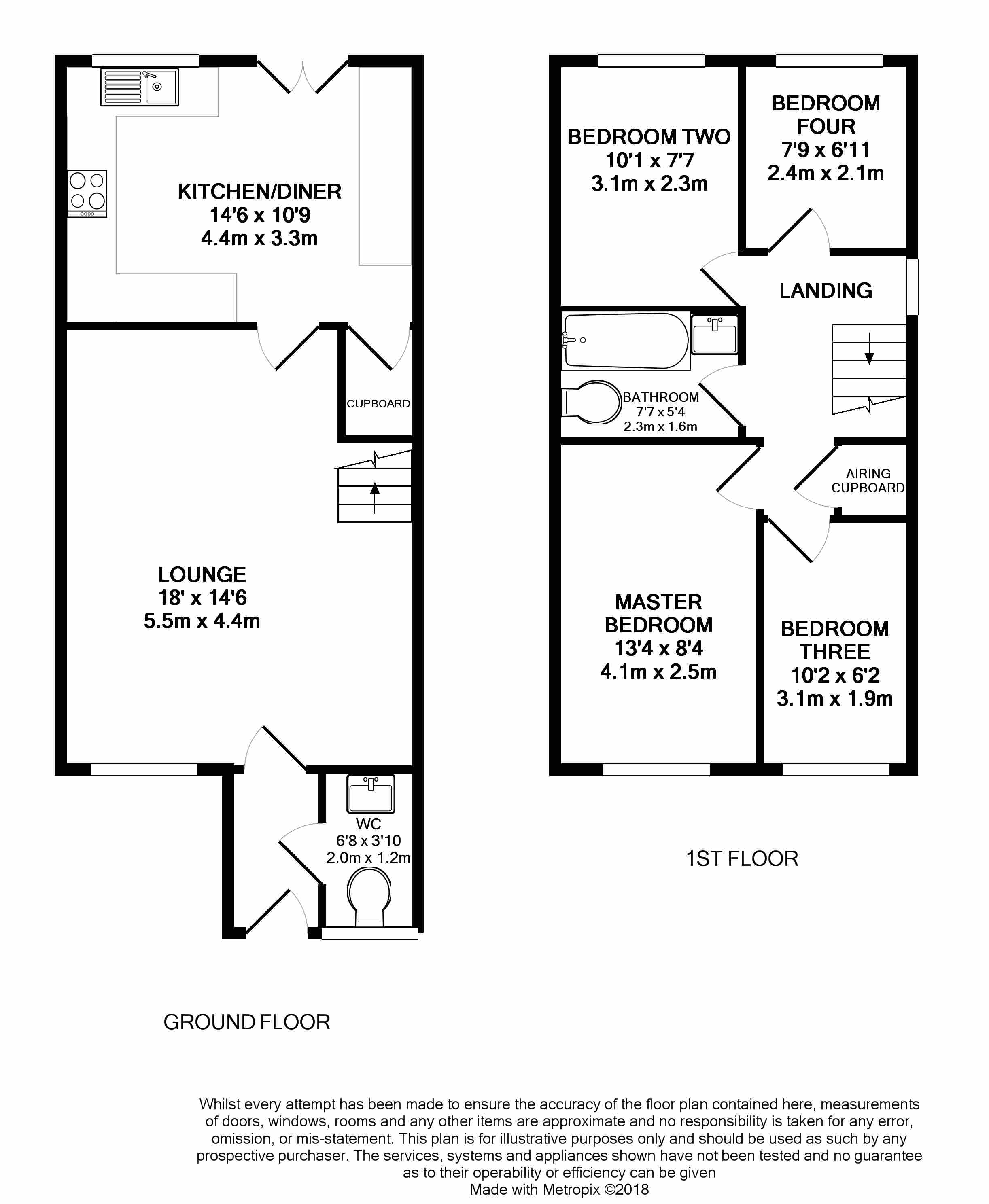Semi-detached house for sale in Northwich CW8, 4 Bedroom
Quick Summary
- Property Type:
- Semi-detached house
- Status:
- For sale
- Price
- £ 190,000
- Beds:
- 4
- Baths:
- 1
- Recepts:
- 1
- County
- Cheshire
- Town
- Northwich
- Outcode
- CW8
- Location
- Burnside Way, Winnington, Northwich CW8
- Marketed By:
- iAgent Homes Ltd
- Posted
- 2018-11-15
- CW8 Rating:
- More Info?
- Please contact iAgent Homes Ltd on 01606 622802 or Request Details
Property Description
Entrance hall 6' 8" x 3' 10" (2.03m x 1.17m) The property is accessed from the front via a decorative double glazed entrance door opening into a hallway with a double glazed window to the side, wood effect laminate flooring, panel radiator, ceiling light and panel doors to the lounge and WC.
WC 6' 8" x 3' 10" (2.03m x 1.17m) Fitted with a white low level WC and vanity unit with wash hand basin with double cupboard under, panel radiator, obscure double glazed window to the front, wall mounted fuse box and ceiling light.
Lounge 18' 0" x 14' 6" (5.49m x 4.42m) Continuation of the wood effect laminate flooring, double glazed window to the front, two panel radiators, ceiling coving and ceiling light, television aerial and telephone socket, feature fireplace with inset living flame gas fire, open plan stairs rising to the first floor and panel door to the kitchen diner.
Kitchen-diner 14' 6" x 10' 9" (4.42m x 3.28m) Fitted with an ample range of contemporary high gloss wall, drawer and base units, work surfaces over, inset stainless steel single drainer sink unit with mixer tap, built in appliances comprising of a four ring gas hob, extractor and light over, dish washer, washing machine and double oven and grill. Built in under-stairs storage cupboard, concealed wall mounted gas central heating and hot water boiler, wall mounted control panel, two ceiling lights, under floor heating, radiator, part tiled walls, double glazed window to the rear and French doors opening into the garden.
Landing With a double glazed window to the side, loft access hatch, ceiling light and panel doors to all major first floor rooms.
Master bedroom 13' 3" x 8' 4" (4.04m x 2.54m) With a double glazed window to the front, panel radiator, ceiling coving and ceiling light.
Bedroom two 10' 1" x 7' 7" (3.07m x 2.31m) With a double glazed window to the rear, ceiling light and panel radiator.
Bedroom three 10' 2" x 16' 2" (3.1m x 4.93m) With a double glazed window to the front, ceiling light and panel radiator.
Bedroom four 7' 9" x 6' 11" (2.36m x 2.11m) With a double glazed window to the rear, ceiling light and panel radiator.
Family bathroom A family bathroom fitted with a contemporary white suite with a panel bath, WC, wash hand basin, wall mounted extractor fan, ceiling light and panel radiator.
Outside The property is situated on an excellent plot not directly overlooked to the rear with patio area and lawns encased by mature borders. The property also has well-manicured front gardens and driveway parking.
Property Location
Marketed by iAgent Homes Ltd
Disclaimer Property descriptions and related information displayed on this page are marketing materials provided by iAgent Homes Ltd. estateagents365.uk does not warrant or accept any responsibility for the accuracy or completeness of the property descriptions or related information provided here and they do not constitute property particulars. Please contact iAgent Homes Ltd for full details and further information.


