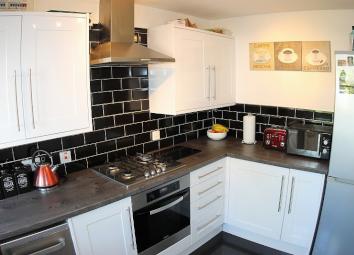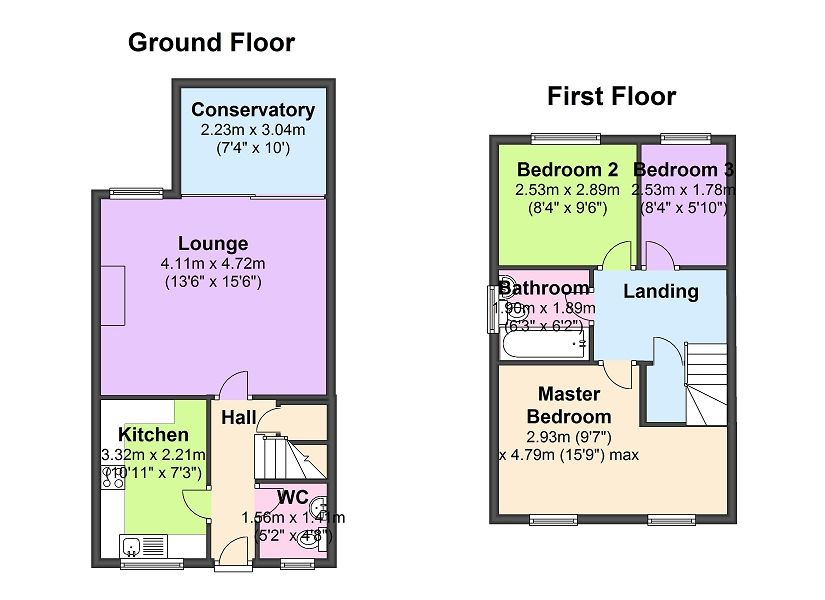Semi-detached house for sale in Northwich CW8, 3 Bedroom
Quick Summary
- Property Type:
- Semi-detached house
- Status:
- For sale
- Price
- £ 160,000
- Beds:
- 3
- Baths:
- 1
- Recepts:
- 1
- County
- Cheshire
- Town
- Northwich
- Outcode
- CW8
- Location
- Yarwood Close, Northwich, Cheshire. CW8
- Marketed By:
- Bowyer Estates Ltd
- Posted
- 2019-05-14
- CW8 Rating:
- More Info?
- Please contact Bowyer Estates Ltd on 01606 622800 or Request Details
Property Description
Located just a short stroll from Northwich town centre and with pleasant walks along the River Weaver a short distance away, this home ticks a lot of boxes for most people! With good commuter access to Chester and Manchester with the accessible Greenbank train station just under a mile away & nearby amenities, which include schools for all ages, sixth form college, eateries, takeaways, supermarkets and on the Barons Quay development in Northwich town centre, there is a five screen cinema and a selection of shops, restaurants and bars.
This well presented three bedroom modern semi-detached house, has had the bathroom & kitchen updated by the current owner. Warmed by gas fired central and double glazing throughout, the property offers accommodation, which comprises in brief; entrance hall with stairs to the first floor, under stairs storage and doors to all ground floor accommodation, cloakroom/wc with low level WC and wash hand basin, kitchen with white wall and base units and space & plumbing for a fridge/freezer, washing machine & dishwasher & lounge with sliding patio doors to the conservatory.
To the first floor are two double and one single bedroom and modern white bathroom suite with floor to ceiling slate tiling and bath with shower over.
Externally there is an enclosed and private garden to the rear with paved patio, fenced boundaries, shed, lawned area and side gate and to the front is a small lawned area and pathway to the front door with wrought iron gate. There are also two allocated parking space.
Entrance Hall
Double Glazed front door leading in with two frosted glass panels to the top half, painted walls, oak effect laminate flooring, panelled doors to all rooms, under stairs storage cupboard, smoke alarm and stairs to the first floor.
Cloakroom/w.C (5' 5" Max x 4' 8" Max or 1.64m Max x 1.41m Max)
With white UPVc double glazed window to the front elevation, low level wc, wall mounted wash hand basin, tiled splash back and laminate flooring.
Kitchen (10' 11" Max x 7' 3" Max or 3.32m Max x 2.21m Max)
Fitted with a range of white wall and base units with chrome handles, black high polished floor tiles, black brick design splash back tiling, extractor hood, four ring gas hob, oven & space and plumbing for a washing machine, fridge/freezer & dishwasher. Part off white painted walls, boiler, UPVc double glazed window to the front elevation and a stainless steel sink unit with mixer taps over.
Living Room (13' 6" Max x 15' 6" Max or 4.11m Max x 4.72m Max)
With a UPVc double glazed window to the rear elevation, white sliding patio doors to the conservatory, feature white fire surround with tiled hearth and inset and black electric fire, Oak effect laminate flooring, painted walls, coving and TV aerial point.
Conservatory (7' 4" Max x 10' 0" Max or 2.23m Max x 3.04m Max)
Of white UPVc construction with windows to all sides and French doors opening onto the rear garden and laminate flooring.
Landing
With white panelled doors to all rooms, painted walls, loft hatch and airing cupboard housing the hot water tank.
Master Bedroom (9' 8" Min x 9' 8" Max or 2.95m Min x 2.95m Max)
(measurement excludes recess) With two UPVc double glazed windows to the front elevation, grey carpet, painted walls, two roman blinds and white sockets and switches.
Bathroom (6' 3" Max x 6' 2" Max or 1.90m Max x 1.89m Max)
Fitted with a modern white three piece suite comprising, low level wc, pedestal wash hand basin and bath. UPVc double glazed window to the side elevation, floor to ceiling slate tiled walls and a slate tiled floor, electric shower over the bath and glass and chrome shower screen, designer chrome towel radiator, wall mounted shaver mirror and cabinet and chrome and frosted glass ceiling light.
Bedroom 2 (8' 4" Max x 9' 6" Max or 2.53m Max x 2.89m Max)
With a white UPVc double glazed window to the rear elevation, wall mounted radiator, laminate flooring, painted walls and curtain rail.
Bedroom 3 (5' 10" Max x 8' 2" Max or 1.78m Max x 2.50m Max)
With a white UPVc double glazed window to the rear elevation, single radiator, painted walls and curtain rail.
Front Garden
With a paved pathway leading to the front door, small gated garden area with stones and plants and to the side is a driveway providing off road parking or two vehicles.
Rear Garden
A private and enclosed garden with fenced boundaries, a range of conifers and other foliage, paved patio area, shed, outside light and gate to the side.
Property Location
Marketed by Bowyer Estates Ltd
Disclaimer Property descriptions and related information displayed on this page are marketing materials provided by Bowyer Estates Ltd. estateagents365.uk does not warrant or accept any responsibility for the accuracy or completeness of the property descriptions or related information provided here and they do not constitute property particulars. Please contact Bowyer Estates Ltd for full details and further information.


