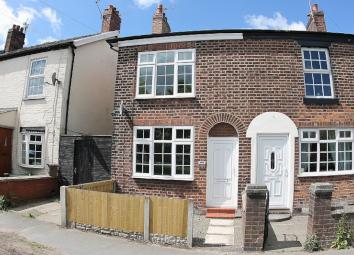Semi-detached house for sale in Northwich CW8, 2 Bedroom
Quick Summary
- Property Type:
- Semi-detached house
- Status:
- For sale
- Price
- £ 119,950
- Beds:
- 2
- Baths:
- 1
- Recepts:
- 1
- County
- Cheshire
- Town
- Northwich
- Outcode
- CW8
- Location
- Runcorn Road, Barnton, Northwich, Cheshire. CW8
- Marketed By:
- Bowyer Estates Ltd
- Posted
- 2024-04-02
- CW8 Rating:
- More Info?
- Please contact Bowyer Estates Ltd on 01606 622800 or Request Details
Property Description
This property has an open aspect to the front and is part of a long established town, historically known for its industry, but which continues to be transformed as Northwich town centre has undergone a major regeneration scheme and in addition to many existing national chain stores, there is a multiplex cinema, a number of restaurants and a Waitrose supermarket with picturesque marina.
A favoured area for buyers, the property offers a location near to beautiful landmarks such as Marbury Country Park, Anderton Nature Reserve with the historic boat lift and lovely canal side walks. Furthermore, there is an easy link from Barnton to the A49 and M56 where many commuters will travel to areas such as Manchester, Manchester International Airport, Chester, Warrington and Liverpool.
This semi detached cottage, has been updated by the current owner with a new kitchen, bathroom, carpets in October 2018 & a new boiler in 2015. Warmed by gas central heating & double glazing throughout, the property offers accommodation which comprises in brief, living room, kitchen/diner with a range of white wall & base units, utility area with plumbing for a washing machine & tumble dryer & a further four piece bathroom suite and to the first floor are two double bedrooms.
Externally, there is an enclosed yard area to the rear, with shared side access to the front, which has been stoned for ease of maintenance.
Street parking is available.
Living Room (9' 5" Max x 12' 0" Max or 2.88m Max x 3.66m Max)
With a UPVc double glazed window & door to the front. Neutral decor, coving, dado rail, carpet flooring, radiator & TV aerial & telephone points.
Kitchen/Diner (10' 6" Max x 12' 0" Max or 3.19m Max x 3.66m Max)
With a UPVc double glazed window to the rear. Fitted with a range of wall & base units with white gloss fronts and wood block effect work top, incorporating a single drainer sink unit with mixer taps over & four ring electric hob. Neutral decor, linoleum flooring, oven, radiator, cupboard housing boiler and space & plumbing for a dishwasher & tall fridge/freezer.
Utility Area (7' 9" Max x 3' 10" Max or 2.35m Max x 1.18m Max)
With a UPVc double glazed window & door to the rear. Neutral decor, linoleum flooring & space & plumbing for a washing machine & tumble dryer.
Bathroom (9' 7" Max x 10' 2" Max or 2.92m Max x 3.09m Max)
With dual aspect UPVc double glazed opaque windows. Fitted with a modern four piece suite, comprising a low level WC, pedestal wash hand basin, . Panelled bath & corner shower cubicle with electric shower. Neutral decor, feature splash back areas, radiator & linoleum flooring.
Landing
Doors to all rooms, neutral decor, radiator & carpet flooring.
Master Bedroom (10' 6" Max x 12' 0" Max or 3.19m Max x 3.66m Max)
With a UPVc double glazed window to the rear. Neutral decor, coving, radiator & carpet flooring.
Bedroom 2 (9' 7" Max x 12' 0" Max or 2.92m Max x 3.66m Max)
With a UPVc double glazed window to the front. Neutral decor, carpet flooring, loft access & over stairs cupboard housing power & shelving.
Outside
To the rear of the property is a small yard area, with shared side access to the front, which offers a stoned garden area for ease of maintenance & street parking.
Property Location
Marketed by Bowyer Estates Ltd
Disclaimer Property descriptions and related information displayed on this page are marketing materials provided by Bowyer Estates Ltd. estateagents365.uk does not warrant or accept any responsibility for the accuracy or completeness of the property descriptions or related information provided here and they do not constitute property particulars. Please contact Bowyer Estates Ltd for full details and further information.


