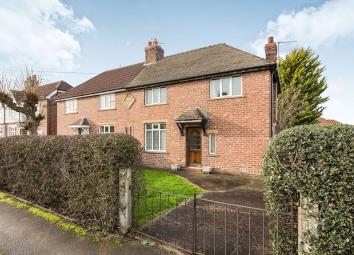Semi-detached house for sale in Northwich CW9, 3 Bedroom
Quick Summary
- Property Type:
- Semi-detached house
- Status:
- For sale
- Price
- £ 89,950
- Beds:
- 3
- Baths:
- 1
- Recepts:
- 1
- County
- Cheshire
- Town
- Northwich
- Outcode
- CW9
- Location
- Fletcher Grove, Rudheath, Northwich CW9
- Marketed By:
- Reeds Rains
- Posted
- 2019-02-21
- CW9 Rating:
- More Info?
- Please contact Reeds Rains on 01606 622840 or Request Details
Property Description
Three bedroom semi detached home believed to have been built in 1935. The property is prime for a full refurbishment and could be remodeled to provide the bathroom to the first floor. The current accommodation consists of entrance hall, living room, kitchen, bathroom and separate WC all to the ground floor. To the first floor the landing gives way to three well sized bedrooms. Externally the property provides off road parking by way of the driveway and the full plot extends to approximately 95 feet in length. The property is located in the popular Rudheath location which provides excellent access to Northwich town centre and the surrounding villages of Hartford, Davenham and Moulton. SItuated close to the A556 which provides access to the M6 and is ideal for a south Manchester commute. Manchester airport is approximately 16 miles from your door. Awaiting EPC.
Agents Notes
We are advised the property is currently council tax band B.
Entrance Hall
UPVC double glazed window. Glazed door. The following rooms off: Living room, kitchen, bathroom and WC. Stairs to first floor off.
Living Room (3.48m x 4.85m)
UPVC double glazed window to front elevation. UPVC double glazed double door to rear elevation. Storage cupboard with fitted drawers inclusive of cupboard housing hot water tank. Fireplace with tiled inset, stone hearth and timber surround.
Kitchen (1.83m x 3.43m)
UPVC double glazed window and UPVC double glazed frosted window to side elevation. UPVC double glazed frosted door to rear garden. A range of wall, drawer and base units with roll top preparation surface. Stainless steel sink with chrome mixer tap. Electric oven. Four ring electric hob with extraction hood. Space for washing machine and tall fridge freezer. Partially tiled walls. Tiled floor. Radiator.
Bathroom (1.83m x 1.27m)
UPVC double glazed frosted window. Panel bath with tiled splash back. Inset wash basin. Radiator.
WC
Frosted window to rear elevation. Low level WC.
Landing
UPVC double glazed window to rear elevation. Three bedrooms off. Radiator.
Master Bedroom (3.20m x 4.83m)
Dual aspect with UPVC double glazed windows to front and rear elevations. Two Radiators.
Bedroom 2 (2.41m x 3.96m)
UPVC double glazed window to front elevation. Decorative traditional fireplace. Access to loft void. Radiator.
Bedroom 3 (2.31m x 2.51m)
UPVC double glazed window to rear elevation. Radiator.
Front Garden
Driveway for off road parking. Front lawn with hedged boundaries. Side access leading onto the rear garden.
Rear Garden
The rear garden extends to approximately 56 feet in length. The garden is laid predominantly to lawn with a selection of mature trees and shrubs.
Plot Maps
Auctioneers Comments
This property is for sale by the Modern Method of Auction which is not to be confused with traditional auction. The Modern Method of Auction is a flexible buyer friendly method of purchase. Upon close of a successful auction or if the vendor accepts an offer during the auction, there is no fee taken by the auctioneer however the buyer will be required to put down a non-refundable Reservation Fee of 4.2% to a minimum £6,000.00 which secures the transaction and takes the property off the market. Fees paid to the Auctioneer may be considered as part of the chargeable consideration for the property and be included in the calculation for stamp duty liability. Further clarification on this must be sought from your legal representative. The buyer will be required to sign an Acknowledgement of Reservation form to confirm acceptance of terms. Copies of the Reservation from and all terms and conditions can be found in the Legal Pack which can be downloaded for free from the auction section of our website or requested from our Auction Department. Please note this property is subject to an undisclosed reserve price which is generally no more than 10% in excess of the Starting Bid, both the Starting Bid and reserve price can be subject to change. Terms and conditions apply to the Modern Method of Auction, which is operated by Reeds Rains powered by iam-Sold Ltd.
Important note to purchasers:
We endeavour to make our sales particulars accurate and reliable, however, they do not constitute or form part of an offer or any contract and none is to be relied upon as statements of representation or fact. Any services, systems and appliances listed in this specification have not been tested by us and no guarantee as to their operating ability or efficiency is given. All measurements have been taken as a guide to prospective buyers only, and are not precise. Please be advised that some of the particulars may be awaiting vendor approval. If you require clarification or further information on any points, please contact us, especially if you are traveling some distance to view. Fixtures and fittings other than those mentioned are to be agreed with the seller.
/8
Property Location
Marketed by Reeds Rains
Disclaimer Property descriptions and related information displayed on this page are marketing materials provided by Reeds Rains. estateagents365.uk does not warrant or accept any responsibility for the accuracy or completeness of the property descriptions or related information provided here and they do not constitute property particulars. Please contact Reeds Rains for full details and further information.


