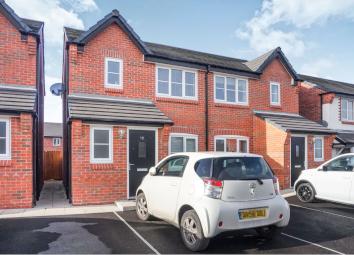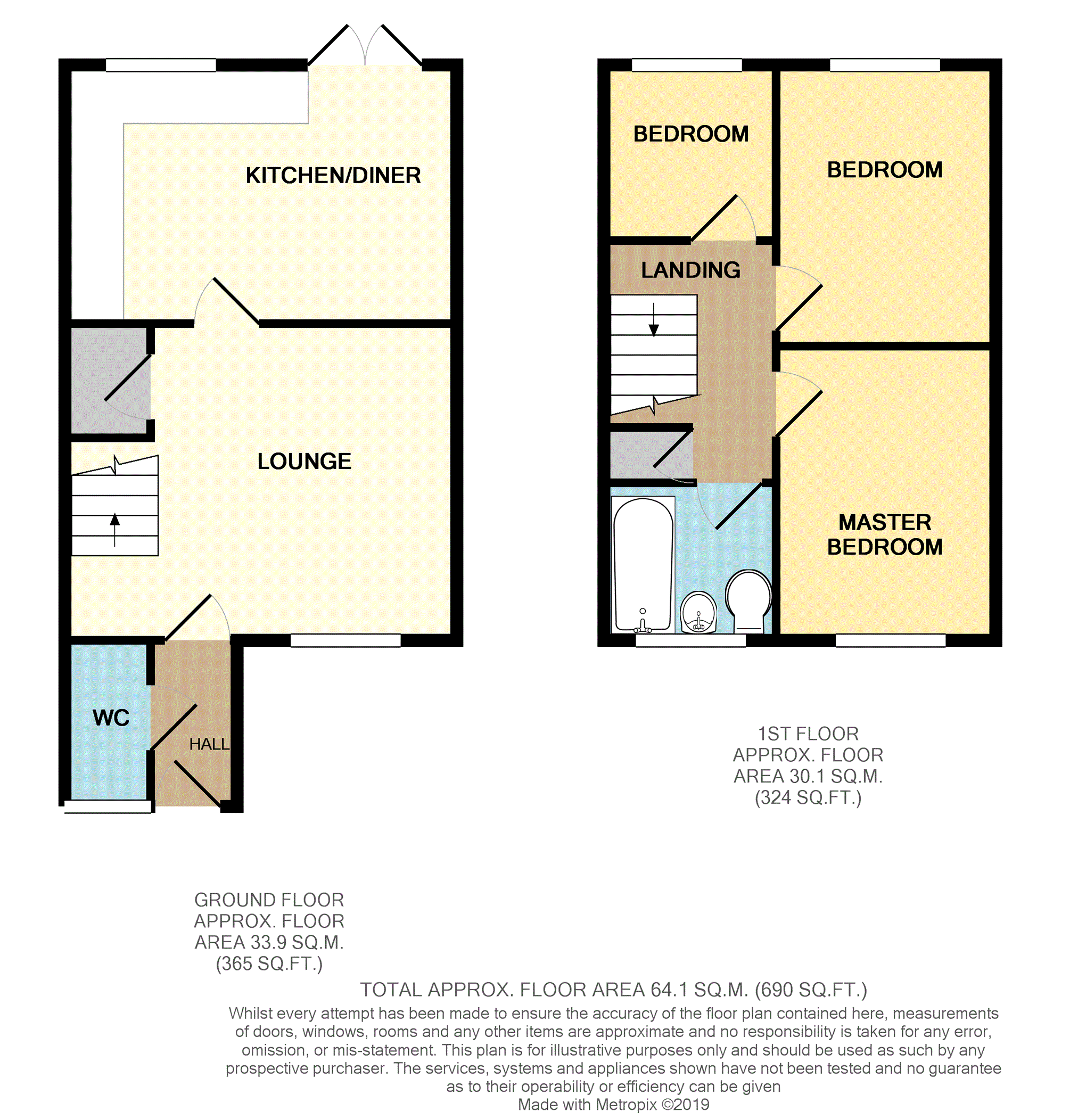Semi-detached house for sale in Northwich CW9, 3 Bedroom
Quick Summary
- Property Type:
- Semi-detached house
- Status:
- For sale
- Price
- £ 42,500
- Beds:
- 3
- Baths:
- 1
- Recepts:
- 2
- County
- Cheshire
- Town
- Northwich
- Outcode
- CW9
- Location
- Salary Row, Northwich CW9
- Marketed By:
- Purplebricks, Head Office
- Posted
- 2019-01-29
- CW9 Rating:
- More Info?
- Please contact Purplebricks, Head Office on 024 7511 8874 or Request Details
Property Description
Purplebricks are excited to bring to market this rare opportunity to purchase a 25% shared ownership property situated in a popular new build development on the outskirts of Northwich in Lostock Gralam. The property having only been recently constructed in the last few years is immaculately presented throughout and in brief comprises of entrance hallway, cloakroom, lounge and kitchen dining room to the ground floor. To the first floor there are three good size bedrooms and modern family bathroom . Externally with two allocated parking spaces to the front while to the rear is a good size enclosed garden with paved patio area and lawn garden with further raised decking patio and timber garden shed with power and light. The property should appeal in particular to first time buyers and will be subject to passing the housing association criteria.
Entrance Hall
Double glazed composite entrance door to front. Radiator. Doors to lounge and cloakroom.
Downstairs Cloakroom
Low-level WC. Pedestal wash hand basin. Radiator. UPVC double glazed window to front.
Lounge
12' x 14' 11
UPVC double glazed window to front. Stairs to 1st floor. Under stairs storage cupboard. Radiator. Doors to kitchen/dining room and hallway
Kitchen/Dining Room
9'10 x 15'
Comprehensive range of modern base, wall and drawer units with worktops over incorporating a 1 1/2 stainless steel sink drainer and mixer tap. Integrated four ring gas hob with oven and grill below and extractor hood over with stainless steel splash-back. Space and plumbing for washing machine. Space for fridge freezer. Radiator. UPVC double glazed French doors to rear. UPVC double glazed window to rear.
Landing
Galeried landing. UPVC double glazed window to side. Airing cupboard. Radiator. Loft access. Doors to all first floor rooms.
Bedroom One
12' x 8'2
UPVC double glazed window to front. Radiator
Bedroom Two
10'5 x 10' 3
UPVC double glazed window to rear. Radiator.
Bedroom Three
6'6 x 6'4
UPVC double glazed window to rear. Radiator.
Bathroom
A modern three-piece suite comprising of low-level WC, pedestal wash hand basin and paneled bath with shower over. Partially tiled walls. Radiator. UPVC double glazed window to front.
Outside
Externally with two allocated parking spaces to the front while to the rear is a good size enclosed garden with paved patio area and lawn garden with further raised decking patio and timber garden shed with power and light.
Property Location
Marketed by Purplebricks, Head Office
Disclaimer Property descriptions and related information displayed on this page are marketing materials provided by Purplebricks, Head Office. estateagents365.uk does not warrant or accept any responsibility for the accuracy or completeness of the property descriptions or related information provided here and they do not constitute property particulars. Please contact Purplebricks, Head Office for full details and further information.


