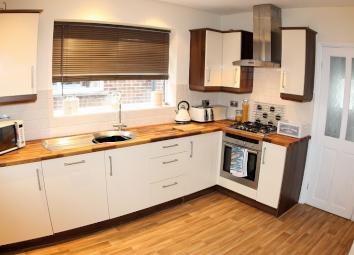Semi-detached house for sale in Northwich CW8, 3 Bedroom
Quick Summary
- Property Type:
- Semi-detached house
- Status:
- For sale
- Price
- £ 175,000
- Beds:
- 3
- Baths:
- 1
- Recepts:
- 1
- County
- Cheshire
- Town
- Northwich
- Outcode
- CW8
- Location
- Blake Lane, Sandiway, Northwich, Cheshire. CW8
- Marketed By:
- Bowyer Estates Ltd
- Posted
- 2024-04-04
- CW8 Rating:
- More Info?
- Please contact Bowyer Estates Ltd on 01606 622800 or Request Details
Property Description
Sandiway is a small village to the west of Northwich & is located approximately 12 miles from Knutsford & 4 miles from Northwich town centre.
This location is perfect for commuters with the A556 with onward links onto the North-West motorway networks being within close proximity & there are rail connections in nearby Cuddington providing access to Chester and Manchester and Hartford station provides links to London and Liverpool. There are excellent schools catering for all ages within the surrounding area, including the outstanding Delamere Academy Primary School, Sandiway Primary School, St Nicholas Catholic School and The Grange private school.
For the golfing community the superb Sandiway Golf club is very close by and other sporting and leisure facilities can be found in nearby Hartford and Northwich, which include a tennis courts, swimming pool, gymnasiums, gymnastics, football & rugby.
Warmed by gas fired central & UPVc double glazing throughout, the property offers accommodation over two floors, which comprise in brief; entrance hall with cloakroom cupboard, living room with French doors to the rear garden, kitchen/diner with solid wood block work top & utility room and to the first floor are two double and one large single bedroom & family bathroom with a modern suite incorporating a shower over the bath.
Externally, there is a block paved driveway to the front & shared side driveway leading to the detached garage. There is a large rear garden, which is mainly laid to lawn, block paved patio, well stocked borders, fenced boundaries and side access gate.
Hallway
Accessed via a solid wood front door with glazed central panel. Neutral decor, laminate flooring, radiator, UPVc double glazed window to the front, store cupboard housing the combi boiler & stairs to the first floor.
Living Room (18' 6" Max x 13' 3" Max or 5.65m Max x 4.05m Max)
With a UPVc double glazed window to the front & UPVc double glazed French doors to the rear. Neutral decor, recess spotlights, laminate flooring, two radiators, chimney recess & TV aerial & telephone points.
Kitchen/Diner (11' 0" Max x 10' 4" Max or 3.36m Max x 3.16m Max)
With dual aspect UPVc double glazed windows to the rear & side. Fitted with a selection of wall & base units with high gloss Cream fronts & solid woodblock work top incorporating a single drainer sink unit & mixer taps over & four ring gas hob. Neutral decor, tiled splash back, linoleum flooring, recess spotlights & radiator.
Utility Room (8' 7" Max x 5' 3" Max or 2.61m Max x 1.61m Max)
With a UPVc double glazed window to the side & UPVc double glazed door to the rear garden. High gloss Cream front base units & larder cupboard, with wood block effect work top. Neutral decor, linoleum flooring, recess spotlights & space & plumbing for a washing machine, tumble dryer & tall fridge/freezer.
Landing
With a UPVc double glazed window to the front. Neutral decor, carpet flooring, loft access & doors to all rooms.
Bathroom (6' 10" Max x 7' 3" Max or 2.09m Max x 2.20m Max)
With a UPVc double glazed opaque window to the front. Fitted with a modern suite comprising a low level WC, pedestal wash hand basin & 'P' shaped bath with mixer shower over & glass screen. Recess spotlights, tiled floor to ceiling, chrome towel radiator, over stairs storage shelves & tiled floor.
Bedroom 2 (11' 6" Max x 10' 6" Max or 3.50m Max x 3.19m Max)
With a UPVc double glazed window to the rear. Laminate flooring, radiator & painted walls.
Master Bedroom (11' 5" Max x 13' 4" Max or 3.48m Max x 4.06m Max)
With a UPVc double glazed window to the rear. Neutral decor, carpet flooring & radiator.
Bedroom 3 (8' 0" Max x 9' 2" Max or 2.43m Max x 2.80m Max)
With a UPVc double glazed window to the front. Neutral decor, carpet flooring & radiator.
Detached Garage (12' 3" Max x 17' 5" Max or 3.73m Max x 5.31m Max)
Of brick construction, with a traditional up & over front door & UPVc double glazed side door & window. Power & lighting & loft storage space.
Outside
To the front of the property is a block paved driveway, providing off road parking. Shared side access drive, leading to the detached garage & to the rear of the property is a large private garden, which is mainly laid to lawn. Fenced boundaries, block paved patio, outbuilding, mature borders & side access to the garage.
Property Location
Marketed by Bowyer Estates Ltd
Disclaimer Property descriptions and related information displayed on this page are marketing materials provided by Bowyer Estates Ltd. estateagents365.uk does not warrant or accept any responsibility for the accuracy or completeness of the property descriptions or related information provided here and they do not constitute property particulars. Please contact Bowyer Estates Ltd for full details and further information.


