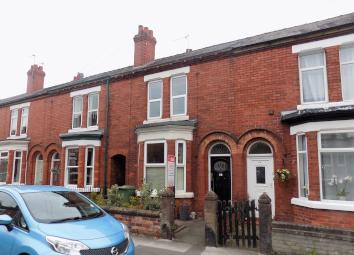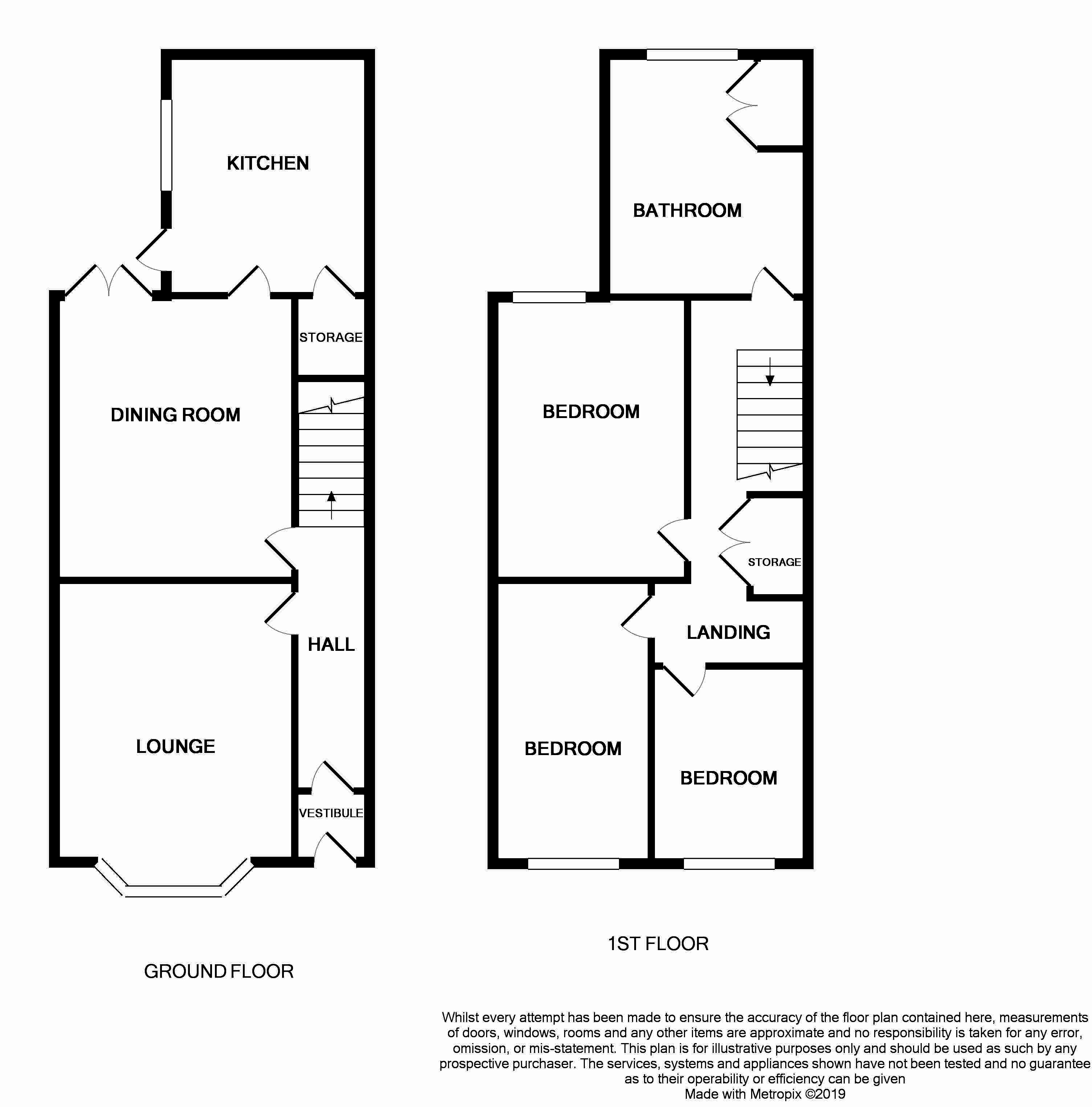Semi-detached house for sale in Northwich CW8, 3 Bedroom
Quick Summary
- Property Type:
- Semi-detached house
- Status:
- For sale
- Price
- £ 160,000
- Beds:
- 3
- Baths:
- 1
- Recepts:
- 2
- County
- Cheshire
- Town
- Northwich
- Outcode
- CW8
- Location
- Moss Road, Winnington, Northwich CW8
- Marketed By:
- iAgent Homes Ltd
- Posted
- 2024-04-29
- CW8 Rating:
- More Info?
- Please contact iAgent Homes Ltd on 01606 622802 or Request Details
Property Description
Ground floor
entrance hall
lounge 11' 11" x 10' 9" (3.643m x 3.293m) Double glazed uPVC bay window to the front, solid wood flooring and radiator.
Dining room 12' 9" x 11' 7" (3.910m x 3.531m) Double glazed uPVC French doors to the rear, solid wood flooring and radiator.
Kitchen Fitted with a range of wall and base units with accompanying work surfaces incorporating a stainless steel one and a half bowl sink with drainer, built in electric oven and gas hob with extractor hood over, built in dishwasher, double glazed uPVC window to the side, under stairs storage, tiled splash backs and laminate flooring.
First floor
bedroom one 12' 10" x 9' 5" (3.929m x 2.895m) Double glazed uPVC window to the rear, solid wood flooring and radiator.
Bedroom two 9' 1" x 12' 0" (2.771m x 3.671m) Double glazed uPVC window to the front and radiator.
Bedroom three 8' 9" x 8' 11" (2.674m x 2.727m) Double glazed uPVC window to the front and radiator.
Bathroom Fitted with a three piece suite comprising low level WC, pedestal wash hand basin and panelled bath with shower over, double glazed uPVC window to the rear, built in storage cupboard, part tiled walls and vinyl flooring.
Outside To the rear of the property is a generous and private and enclosed garden which has been mainly laid to lawn with a range of established shrubs and bushes. There is also a paved patio area.
Property Location
Marketed by iAgent Homes Ltd
Disclaimer Property descriptions and related information displayed on this page are marketing materials provided by iAgent Homes Ltd. estateagents365.uk does not warrant or accept any responsibility for the accuracy or completeness of the property descriptions or related information provided here and they do not constitute property particulars. Please contact iAgent Homes Ltd for full details and further information.


