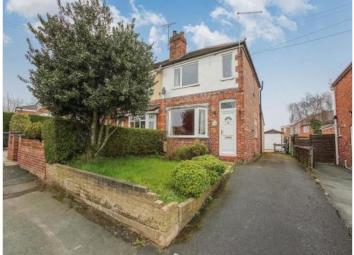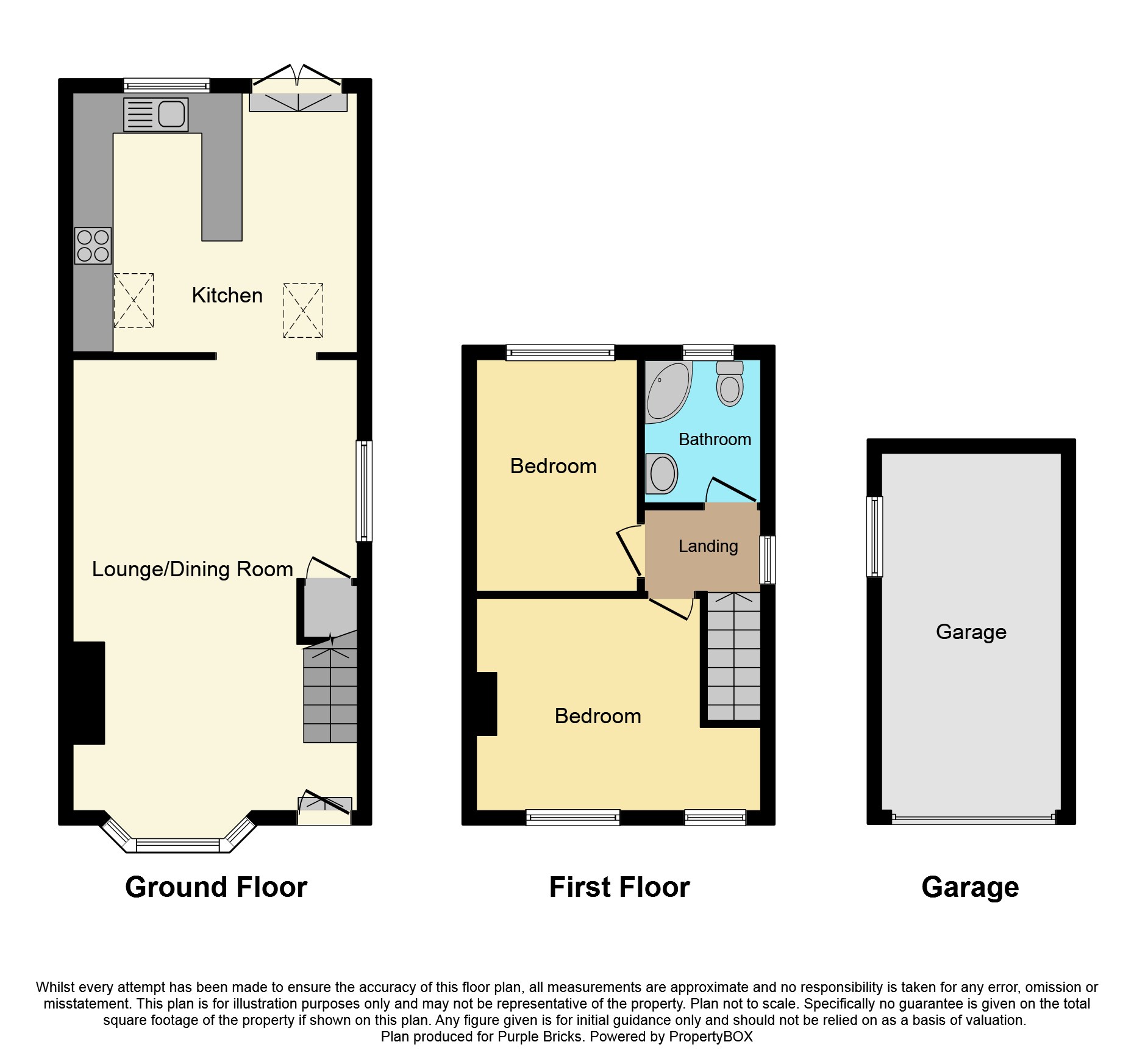Semi-detached house for sale in Northwich CW8, 2 Bedroom
Quick Summary
- Property Type:
- Semi-detached house
- Status:
- For sale
- Price
- £ 170,000
- Beds:
- 2
- Baths:
- 1
- Recepts:
- 2
- County
- Cheshire
- Town
- Northwich
- Outcode
- CW8
- Location
- Esthers Lane, Northwich CW8
- Marketed By:
- Purplebricks, Head Office
- Posted
- 2024-04-28
- CW8 Rating:
- More Info?
- Please contact Purplebricks, Head Office on 024 7511 8874 or Request Details
Property Description
Purplebricks are excited to bring to market this exceptionally well presented and extended two bedroom semi-detached property situated in the popular village of Weaverham. The property is immaculately presented and has been extended to the ground floor to provide an entrance hall, large lounge area which opens on to a stunning open plan kitchen/dining room. To the first floor there are two bedrooms and family bathroom. Externally there is a driveway providing off road parking and single garage while to the rear is an enclosed garden.
Entrance Hall
UPVC double glazed door. Stairs to first floor. Door to lounge.
Lounge
14' 5" x 21' 1"
UPVC double glazed bay window to the front. Two radiators. UPVC double glazed window. Opening to kitchen/dining room.
Kitchen/Dining Room
14' 5" x 12' 11"
UPVC patio doors and window over looking the rear garden. Tiled flooring. Comprehensive range of base, wall and dawer units with worktops over incorporating a stainless steel gas hob and electric double oven with matching extractor hood. Integrated Fridge-freezer and dishwasher. Breakfast bar.
Landing
Doors to all rooms.
Bedroom One
14' 10" x 10' 5"
UPVC double glazed window to the front. Radiator.
Bedroom Two
9' 4" x 10' 6"
UPVC double glazed window to the rear. Radiator.
Bathroom
White corner bath with chrome fitted shower over the bath. Pedestal hand wash basin and WC. Tiled walls and chrome wall mounted radiator.
Outside
Externally with a driveway providing off road parking which in turns leads to a detached single garage. To the rear is a good sized garden with paved patio area and lawn.
Property Location
Marketed by Purplebricks, Head Office
Disclaimer Property descriptions and related information displayed on this page are marketing materials provided by Purplebricks, Head Office. estateagents365.uk does not warrant or accept any responsibility for the accuracy or completeness of the property descriptions or related information provided here and they do not constitute property particulars. Please contact Purplebricks, Head Office for full details and further information.


