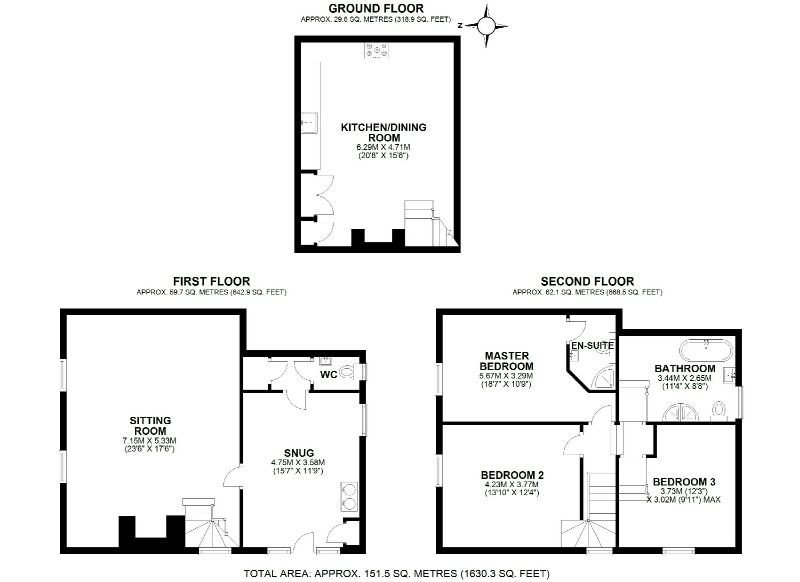Semi-detached house for sale in Newnham GL14, 3 Bedroom
Quick Summary
- Property Type:
- Semi-detached house
- Status:
- For sale
- Price
- £ 350,000
- Beds:
- 3
- County
- Gloucestershire
- Town
- Newnham
- Outcode
- GL14
- Location
- Severn Street, Newnham GL14
- Marketed By:
- Ferrino & Partners
- Posted
- 2018-11-27
- GL14 Rating:
- More Info?
- Please contact Ferrino & Partners on 01594 447897 or Request Details
Property Description
Built in 1850, Bear Cottage is an immaculately presented Grade II listed house occupying a central position in the ever popular village of Newnham on Severn, Gloucestershire. The property was the final addition to the neighbouring house formally the Bear Inn, a coaching inn used by travellers crossing the River Severn. This handsome three bedroom home has been recently and expertly restored by the current owners to create a property with all the comforts of modern living whilst retaining many of the original features. The spacious, well-proportioned accommodation is arranged over three floors to include a cosy snug with flagstone floor and Aga/stove, an attractive sitting room and a useful utility/cloakroom area. The large cellar has been cleverly converted to create a fabulous kitchen/dining room, perfect for large gatherings and entertaining. There are three beautifully presented double bedrooms with the master being en-suite and a family bathroom. To the side of the house is the secure terraced garden where a sheltered flagstone courtyard provides a private outside entertaining space and on the upper level a place to enjoy restful views of the River Severn. Newnham village offers a range of amenities to include shops, Post Office, church, nursery, primary school and pub all within easy reach of major road and rail networks.
Sitting Room..
Snug:
4.78m (15ft 8in) x 3.44m (11ft 3in)
Windows to rear and side, flagstone floor, exposed beams, gas fueled aga, built in storage cupboards. Doors to sitting room, kitchen and rear lobby.
Snug.
Kitchen/Dining Room:
6.29m (20ft 8in) x 4.69m (15ft 5in)
Window to side. Exposed beams, bespoke kitchen units with a range of pan drawers and larder cupboards, granite work surface, Belfast sink. Rangemaster range and chimney hood, integrated fridge freezer and dishwasher, feature original brick fireplace with inset shelving, stripped floorboards.
Kitchen/Dining Room.
Kitchen/Dining Room..
Rear Lobby:
1.17m (3ft 10in) x 0.99m (3ft 3in)
Doors to utility cupboard and cloakroom, flagstone floor.
Utility Cupboard:
Plumbing for washing machine, flagstone floor.
Cloakroom:
1.31m (4ft 4in) x 0.89m (2ft 11in)
Window to rear. WC, wash hand basin, flagstone floor.
Sitting Room:
6.92m (22ft 8in) x 5.36m (17ft 7in)
Sash windows to front. Original ceiling rose and coving, built in bookshelves and storage cupboards, wood burning stove inset into original feature brick fireplace, original stripped floorboards. Stairs to first floor.
Sitting Room.
Landing:
Doors to master bedroom and bedroom 2, steps down to bedroom 3 and family bathroom, original stripped floorboards.
Master Bedroom:
5.35m (17ft 7in) x 3.29m (10ft 10in) (includes en-suite)
Sash window to front. Original stripped floorboards, access to loft. Door to en-suite.
Master Bedroom.
Master En-suite:
2.26m (7ft 5in) x 1.41m (4ft 8in) including shower
WC, wash hand basin, shower enclosure with mains shower, original cast iron feature fireplace.
Bedroom 2:
4.24m (13ft 11in) x 3.79m (12ft 5in)
Sash window to front. Original cast iron feature fireplace, original stripped floorboards.
Bedroom 2.
Bedroom 3:
3.47m (11ft 5in) x 2.96m (9ft 9in) including steps.
Window to side aspect.
Family Bathroom:
3.69m (12ft 1in) x 2.69m (8ft 10in)
Window to rear. WC, wash hand basin, original steel claw foot, roll top bath with shower attachment, shower enclosure with mains shower, built in shelving, laminate flooring.
Family Bathroom.
Outside:
The easily maintained garden is to the side of the cottage. A door from the snug opens to a private flagstone courtyard sheltered by a pergola. Stone steps lead to the upper landscaped flagstone terrace which has well-stocked borders and productive raised planters. There is a sunny seating area and from here, a pretty view along Severn Street towards the river. The garden shed has power and light. The garden is enclosed by well established, decorative planting and close board fencing, a sheltered, private and secure space.
Garden Path
Courtyard
Garden Shed:
Power and light.
Seating Area
River View
Garden
Floor Plans
Directions:
On entering the village of Newnham on Severn from the direction of Gloucester turn left into Church Road alongside the riverside parking area. Follow the road around and Bear Cottage is positioned on the right hand side just by the junction of Severn Street.
Property Location
Marketed by Ferrino & Partners
Disclaimer Property descriptions and related information displayed on this page are marketing materials provided by Ferrino & Partners. estateagents365.uk does not warrant or accept any responsibility for the accuracy or completeness of the property descriptions or related information provided here and they do not constitute property particulars. Please contact Ferrino & Partners for full details and further information.


