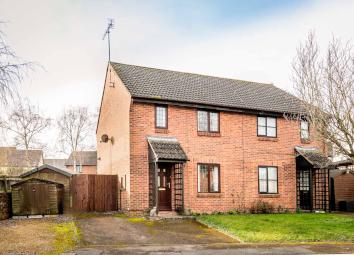Semi-detached house for sale in Newnham GL14, 3 Bedroom
Quick Summary
- Property Type:
- Semi-detached house
- Status:
- For sale
- Price
- £ 220,000
- Beds:
- 3
- Baths:
- 1
- Recepts:
- 2
- County
- Gloucestershire
- Town
- Newnham
- Outcode
- GL14
- Location
- Allsopp Close, Newnham GL14
- Marketed By:
- Arden Estates
- Posted
- 2024-04-01
- GL14 Rating:
- More Info?
- Please contact Arden Estates on 01594 447019 or Request Details
Property Description
**no chain** located in a quiet cul-de-sac in the village of Newnham-on-Severn, which provides a good range of shops including, Post Office, Butchers, Public House's, Primary School, Chemist, Main Bus Route, lovely walks along the riverbank of the River Severn. Lounge, Kitchen/Diner, Conservatory
entrance hall Wood effect laminate flooring, radiator, telephone point, power points, centre ceiling light, stairs to first floor, door to lounge.
Lounge 14' 2 max" x 12' 11 Max." (4.32m x 3.94m) Fitted carpet, window to front, door to under-stairs cupboard, centre light, power points, TV point, double doors to kitchen /diner.
Kitchen/diner 16' 2" x 10' 6" (4.93m x 3.2m) Ceramic tiled floor, space for electric cooker, extractor hood, space and plumbing for automatic washing machine, a range of wall, base and drawer units, 1 1/2 bowl stainless steel sink and drainer, tiled splash-backs, radiator, power points, opening through to conservatory.
Conservatory 14' 0" x 8' 0" (4.27m x 2.44m) Fully glazed, wood effect cushion flooring, French doors and a single door leading to rear garden, radiator.
Landing Centre ceiling light, loft access with pull-down ladder, loft is part boarded and has light and power.
Bedroom one 13' 8" x 9' 4" (4.17m x 2.84m) Fitted carpet, window to rear, centre ceiling light, power points, radiator.
Bedroom two 11' 5" x 7' 11" (3.48m x 2.41m) Window to front, fitted carpet, radiator, power points, centre ceiling light.
Bedroom three 8' 4" x 8' 1" (2.54m x 2.46m) Fitted carpet, radiator, power points, window to front, centre ceiling light.
Bathroom 8' 1" x 6' 7" (2.46m x 2.01m) Tile effect cushion flooring, pedestal wash-hand basin with storage under, bath with shower screen and shower over, WC, window to rear, tiled splash-backs, stainless steel ladder radiator, centre ceiling spot light unit.
Outside The front garden is laid to lawn, off road parking to the front, side gate leading to rear garden.
Rear garden is laid to lawn, patio, raised flower border, outside water tap, outside power, wood garden shed.
Property Location
Marketed by Arden Estates
Disclaimer Property descriptions and related information displayed on this page are marketing materials provided by Arden Estates. estateagents365.uk does not warrant or accept any responsibility for the accuracy or completeness of the property descriptions or related information provided here and they do not constitute property particulars. Please contact Arden Estates for full details and further information.


