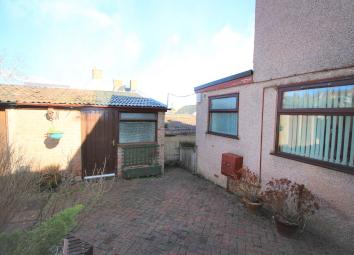Semi-detached house for sale in Newnham GL14, 3 Bedroom
Quick Summary
- Property Type:
- Semi-detached house
- Status:
- For sale
- Price
- £ 200,000
- Beds:
- 3
- Baths:
- 1
- Recepts:
- 2
- County
- Gloucestershire
- Town
- Newnham
- Outcode
- GL14
- Location
- Church Road, Newnham GL14
- Marketed By:
- YOPA
- Posted
- 2024-04-01
- GL14 Rating:
- More Info?
- Please contact YOPA on 01322 584475 or Request Details
Property Description
Yopa are pleased to offer this 3 bedroom semi detached cottage for sale.
Located in the popular riverside village of Newnham on Severn just 12 miles from Gloucester city centre. Newnham has a number of local shops, public houses and a post office, and the cottage can be found in the quiet & sought after Church Road, and elevated road near to the river Severn.
This surprisingly spacious property boasts three bedrooms, lounge with feature fireplace, dining room, fitted kitchen which includes a number of built-in appliances, modern family bathroom, and a nearby garden area.
Further benefits include gas central heating, storage & outbuildings and fitted carpets.
The property of offered for sale freehold and chain free, viewing is by appointment.
Further Details:
Lounge 3.61 x 3.58 (11'10 x 11'9)
Generous lounge with feature fireplace, window to the side aspect, door to the dining room and external door opening to the rear courtyard, fitted carpets.
Dining Room 3.71 x 2.99m max (12'2 x 9'10)
Dining room with doors to the kitchen and lounge, window to the front aspect, fitted carpets, stairs to the first floor.
Kitchen
Good size fitted kitchen with a number of built-in appliances including gas hob with stainless steel extractor hood over, eye level double oven, plumbing for dishwasher, space for fridge, door to the rear courtyard.
Bathroom
Family bathroom comprising of bath with shower over and tiled splash-backs, wash hand basin, toilet, window to the rear aspect.
Master Bedroom 3.78 x 3.61m max (12'5 x 11'11)
Double bedroom with built-in wardrobe / cupboard, fitted carpets, window to the side aspect.
Bedroom Two 3.14 x 3.11m max (10'4 x 10'1)
Double bedroom with window to the side aspect, fitted carpets, built-in airing cupboard.
Bedroom Three 3.86 x 2.85m max (12'8 x 9'4)
Bedroom with window to the front aspect, fitted carpets.
Utility Room / External Store Room
Across from the rear courtyard is a brick built store / utility room with light & power, plumbing for washing machine, separate WC. There is a pathway leading to the nearby garden area.
EPC band: D
Property Location
Marketed by YOPA
Disclaimer Property descriptions and related information displayed on this page are marketing materials provided by YOPA. estateagents365.uk does not warrant or accept any responsibility for the accuracy or completeness of the property descriptions or related information provided here and they do not constitute property particulars. Please contact YOPA for full details and further information.


